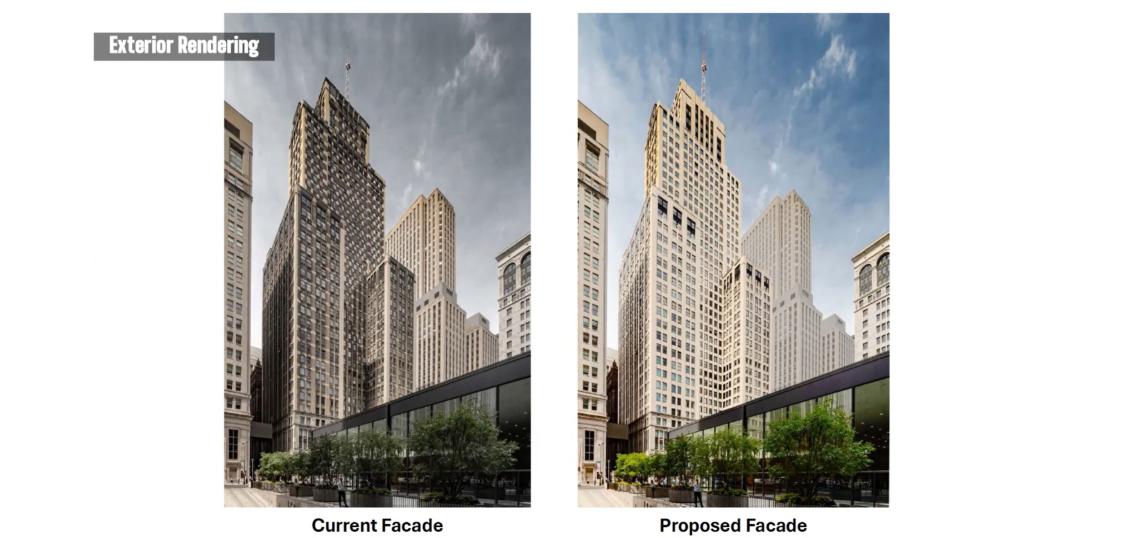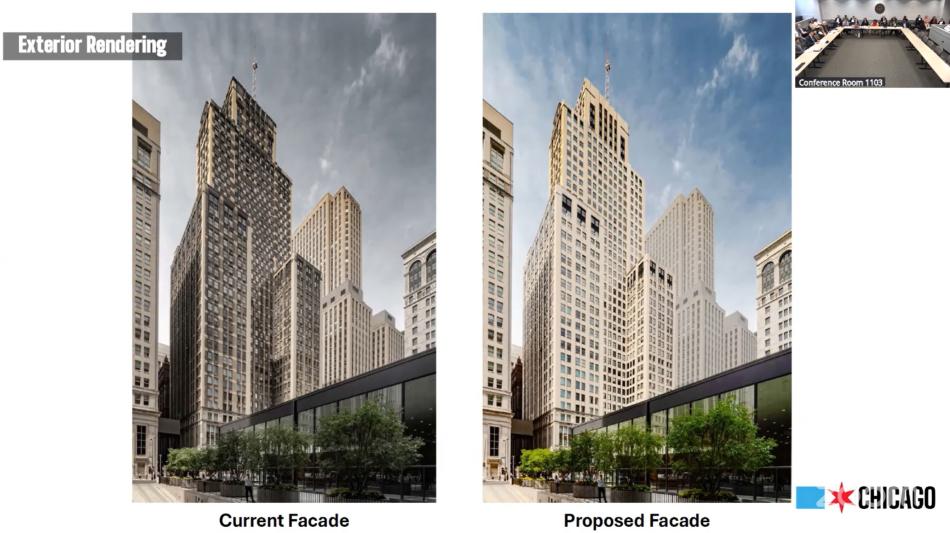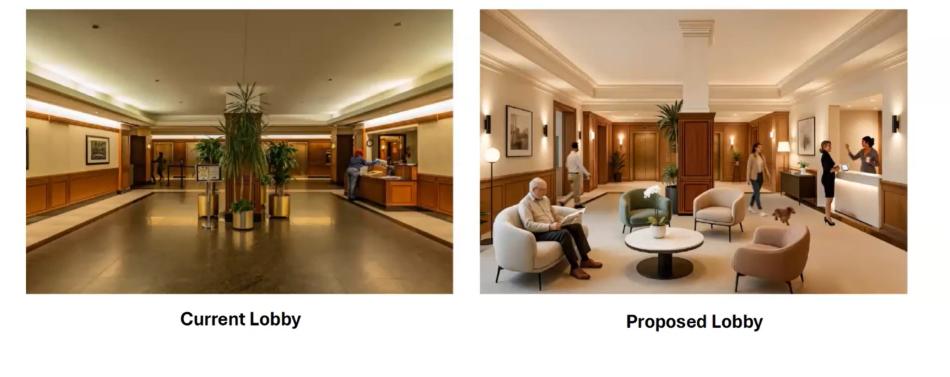The Community Development Commission has approved $67.5 million in TIF funding for the adaptive reuse of office space at 105 W. Adams. Known as the Clark & Adams Building, it was designed by the Burnham Brothers and completed in 1927, standing 476 feet tall with 41 floors.
Planned by Primera Group Inc, the project will adaptively reuse the building, converting the existing vacant office space on floors 11-40 into 400 new residential units with a unit mix of 195 studios, 122 one-beds, and 83 two-beds. 30% of those units (121) will be included as on-site affordable units including 11 at 30% AMI, 30 at 50% AMI, 52 at 60% AMI, and 28 at 80% AMI
The project will feature 28,888 square feet of commercial space located on the ground and second floor. This commercial space will include neighborhood amenities such as a grocer, restaurant, and complimentary uses. Residents will have access to 195 bicycle parking spaces and to both indoor and outdoor amenity spaces on the 24th floor. The existing Club Quarters Hotel that includes 429 hotel keys located on floors three through ten will remain.
Designed by Pappageorge Haymes, the renovation will include the restoration of the facade which varies in condition from good to poor. Masonry repairs and brick cleaning will be performed. The project will renovate the existing building lobby into the future residential lobby.
Expected to cost $183.5 million, project funding will include $15.3 million in equity, $76.9 million in debt, $67.5 million in TIF, and $23.8 million in historic tax credits. With CDC approval secured, the proposed TIF funding will need final approval from the City Council. Construction is expected to begin in January 2026 with general contractor Toro Construction set to wrap up work by June 2027.











