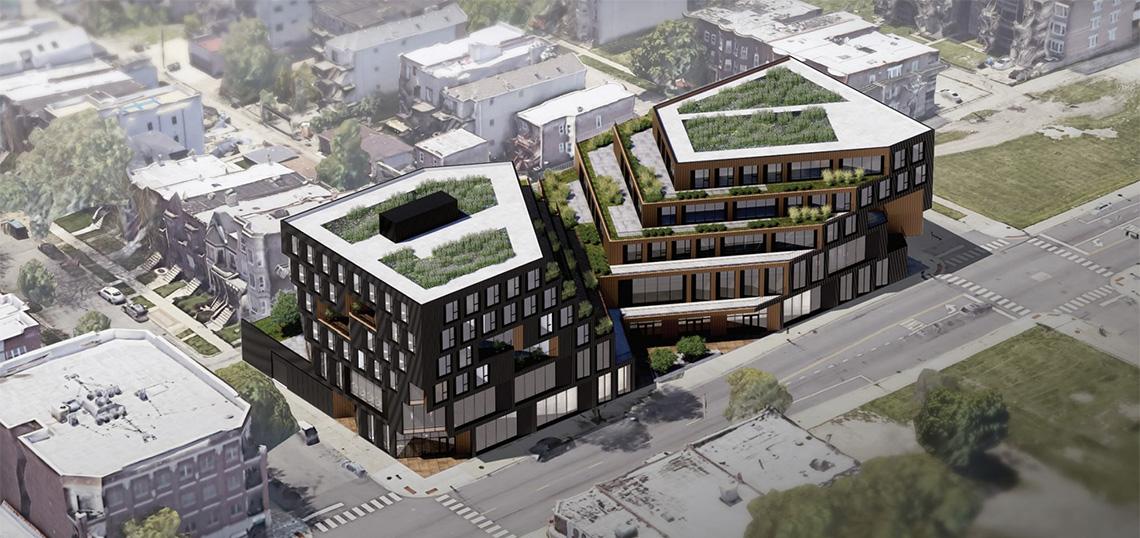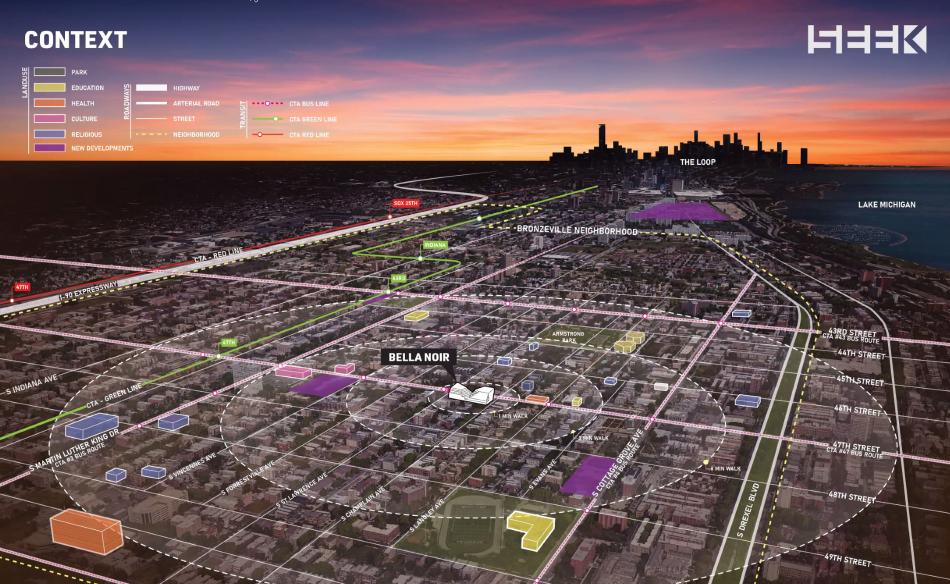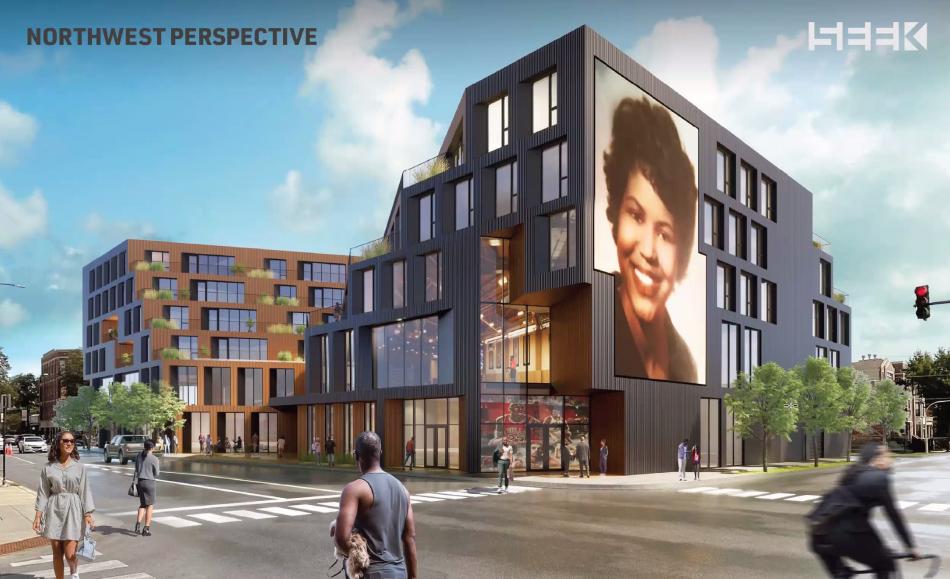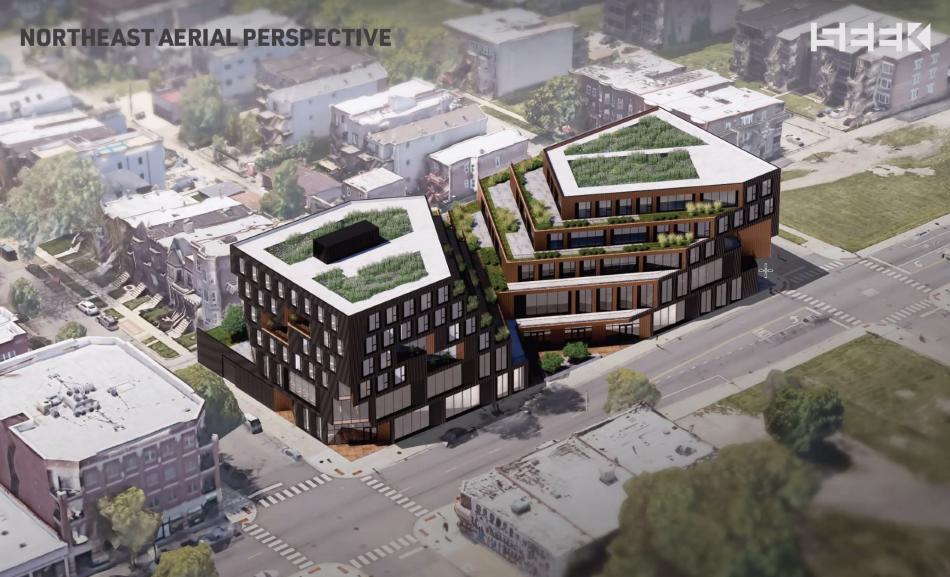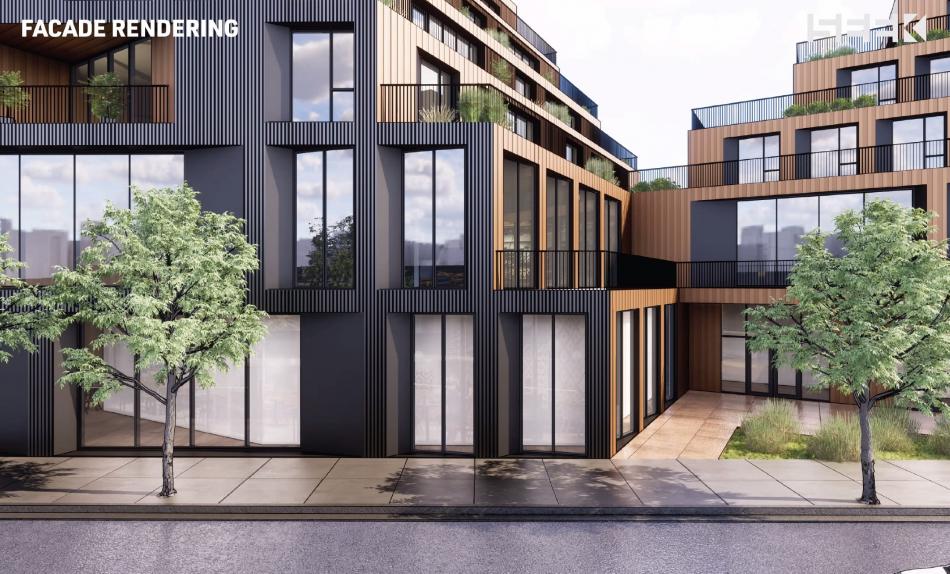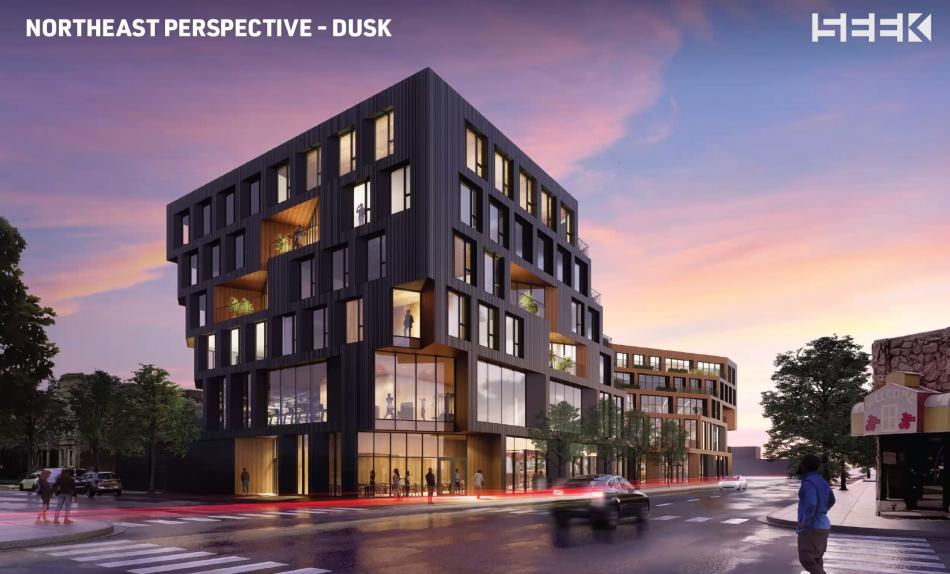The Community Development Commission has approved the sale of city-owned land for Bella Noir Wellness Hub. Planned for a block-long site at 601 E. 47th, the project will redevelop a vacant property into a mixed-use hub that is aiming to eliminate community inequities.
Planned by Bella Noir LLC and McLaurin Development, the hub will include community wellness and fitness space, after school programming, local dining, a farm-to-table program, and 27 units of housing, split into 3 affordable units and 24 units of veterans housing in partnership with the University of Chicago. The Lyric Foundation, which will be initiating some of the programming, will relocate its headquarters into the building.
Designed by Seek Design + Architecture, the building consists of two tower volumes sitting atop a plinth that connects the two. Separating the program, the towers have been rotated off the city grid and carved with courtyards stepping up the building. The final massing has been clad with metal paneling and activated with green terraces.
With the ground floor set to hold a pharmacy, retail space, and building lobbies, the developers are in conversation with retailers to fill up the commercial space. The back of the ground floor will have 15 parking spaces for the apartments and 22 dedicated to the commercial uses. The eastern volume will hold the 27 apartments, reaching 70 feet in height. The west tower will rise one less floor, holding a full size basketball court, fitness center, medical office space, coworking space, and the Lyric Foundation.
The exterior of the building has been carved at the ground floor to highlight the building entries at the corners and along S. Champlain Ave, with a larger cutout midblock to create a courtyard along the sidewalk. The building will be clad in black corrugated metal paneling when facing the street, with bronze corrugated metal when it sets back. A mural of the developer’s mother will adorn the west facade.
With Community Development Commission approval of the market rate land sale, the development will acquire the site for $784,000 pending City Council approval. The developers expect to wrap up city approvals and financing by April 2023. Construction of the $42 million project is set to kick off in January 2024 with general contractor Powers and Sons Construction wrapping up work by the end of 2025 or early 2026.





