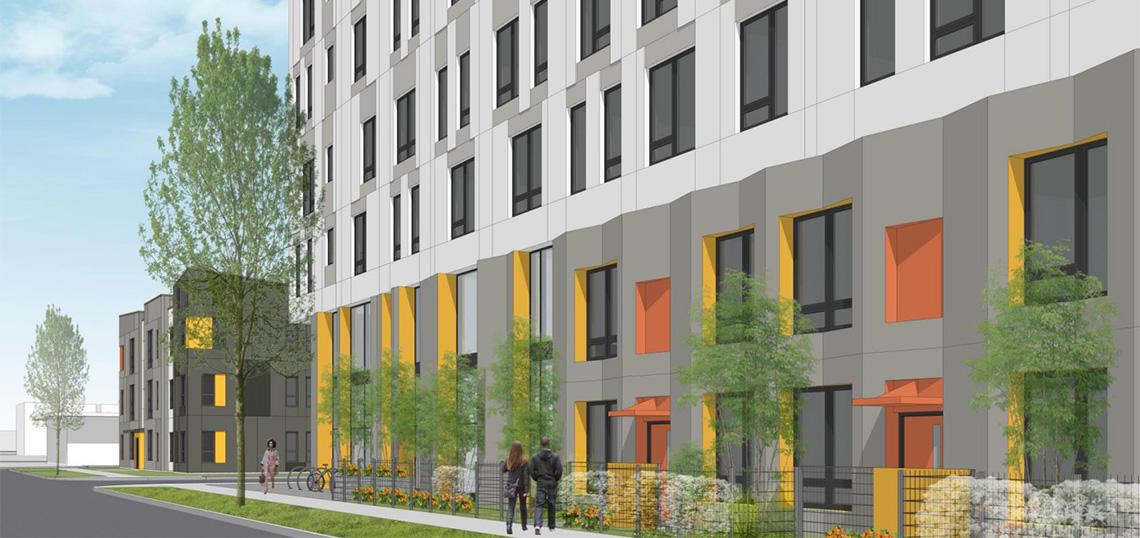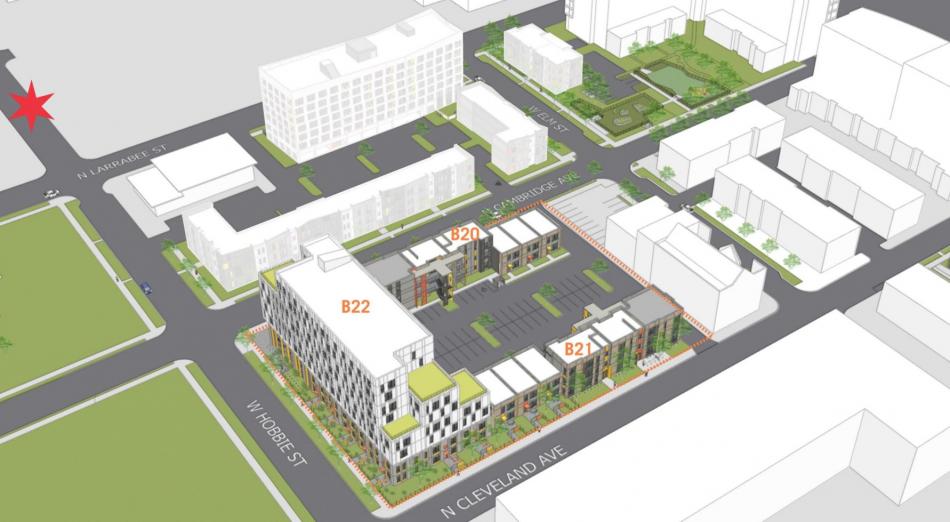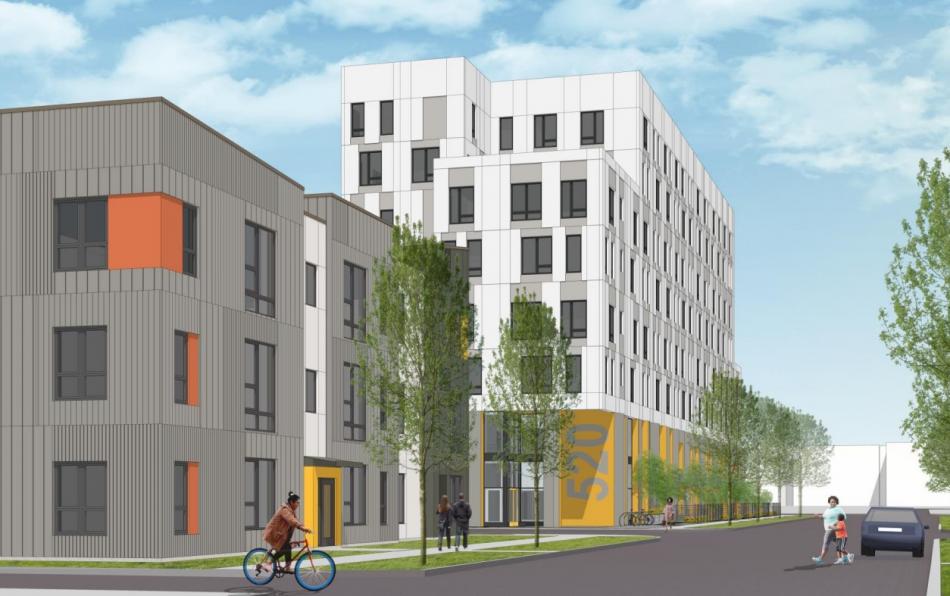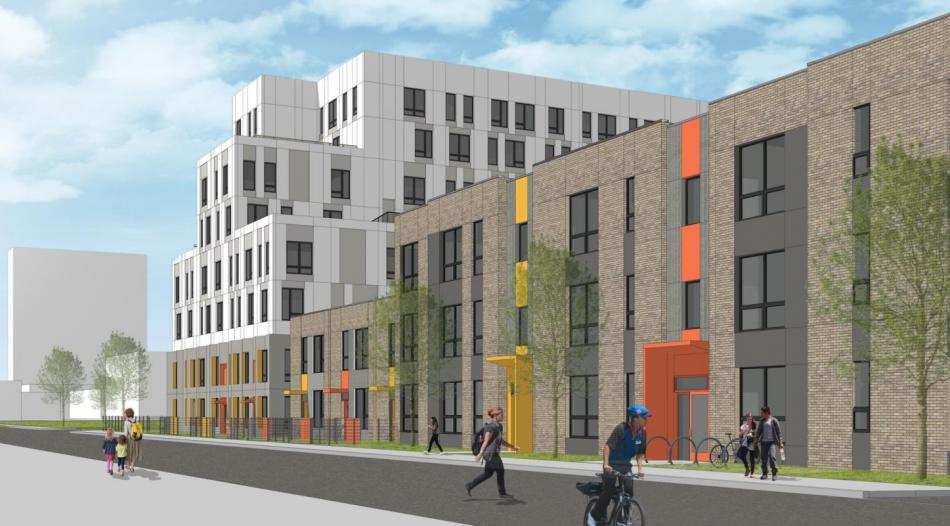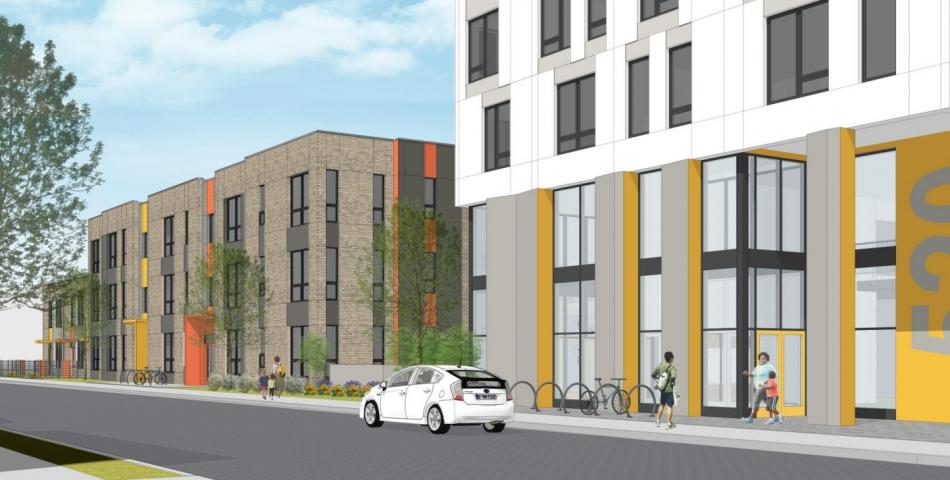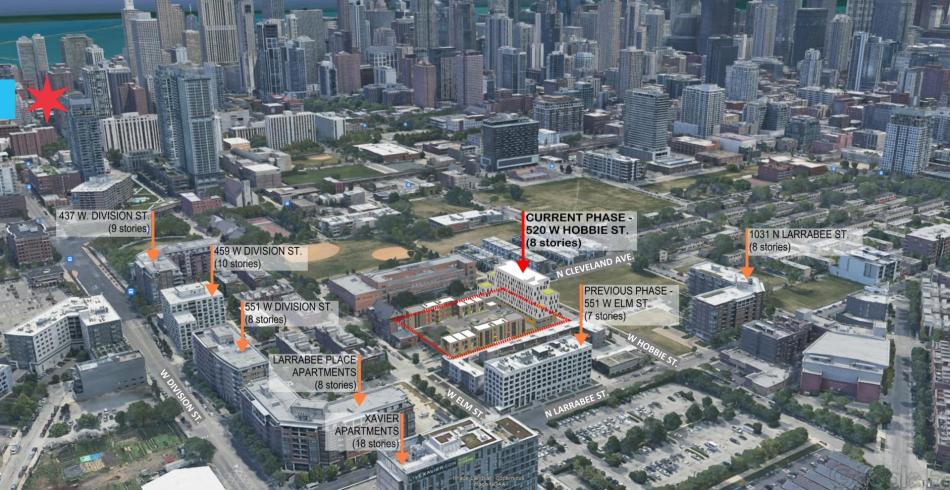The Community Development Commission has approved TIF funding for mixed-income housing at 520 W. Hobbie. Located on a large site, the new development will occupy a site bound by W. Hobbie St to the south, N. Cleveland Ave to the east, and N. Cambridge Ave to the west. Developed as part of the Parkside of Old Town development, developers Holsten Real Estate Development Corporation and Cabrini Green LAC Community Development Corporation are collaborating on the project.
With Landon Bone Baker Architects and Brook Architecture collaborating on the design, this latest phase of the overall projects includes three buildings. Consisting of an eight-story midrise building and an assortment of townhomes and walk-up buildings, this development will deliver 93 new units, encompassing 35 CHA replacement units, 30 affordable units, 34 market rate units. Of the 93 apartments, there will be 9 studios, 28 one-beds, 27 two-beds, 21 three-beds, and 8 four-beds. 65 surface parking spaces will occupy the interior of the block.
Located along W. Hobbie St, LBBA is leading the charge on the 8-story midrise building. Set to rise 105 feet, the building will hold 69 of the aforementioned 93 units. Designed in a precast concrete system, faceted panels will be used to emphasize the base, with upper floors clad in white panels with a staggered window pattern to break up the facade. To reduce the bulk of the building, setbacks are incorporated into the upper floors that provide common and private rooftop decks for residents. The residential entry will sit at the southwest corner of the building and connect residents to the lobby as well as an adjacent community room and management offices.
Fronting N. Cambridge Ave and N. Cleveland Ave, Brook Architecture has designed a series of three-story townhome and walk-up buildings. Divided into three buildings, they will provide the final 24 units for the site. Arranged to define the street edge, each building will also be built of precast concrete with varied heights and steps in elevations to break up the scale along each street.
The $65.78 million development will be funded with $16.4 million in TIF, $4.25 million in multifamily loan funds, $17 million in LIHTC equity, $4.6 million donation tax credit equity, $11.6 million from a first mortgage, $330,000 from a ComEd Energy grant, and $500,000 in the form of a deferred developer fee.
The development team and city plan on closing on the financing package by the end of the year and beginning construction shortly thereafter. With GMA Construction Group serving as the general contractor, the construction is set for a Q3 2025 completion.





