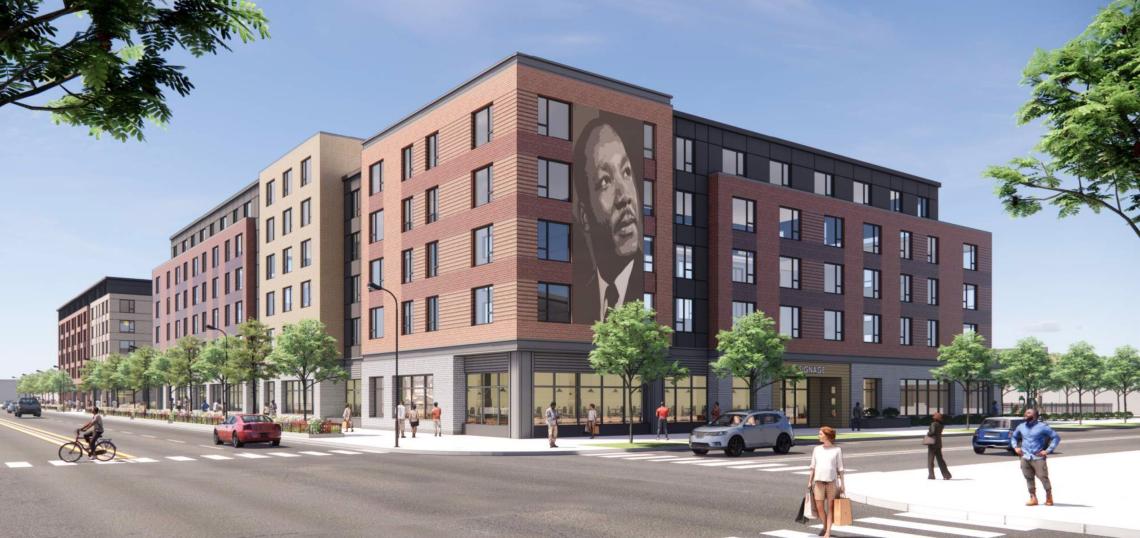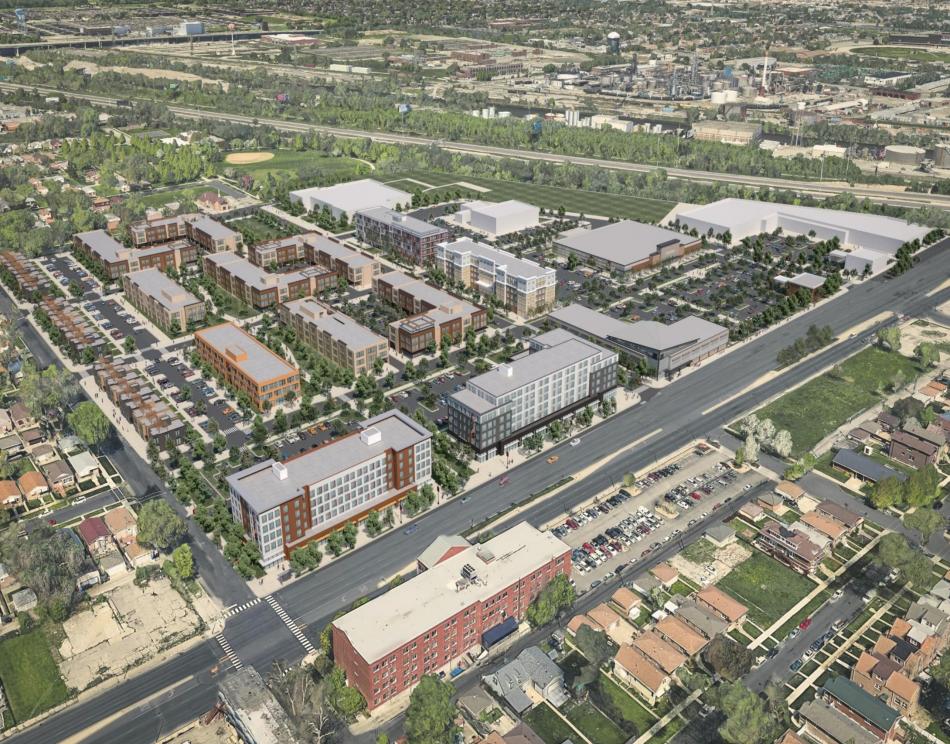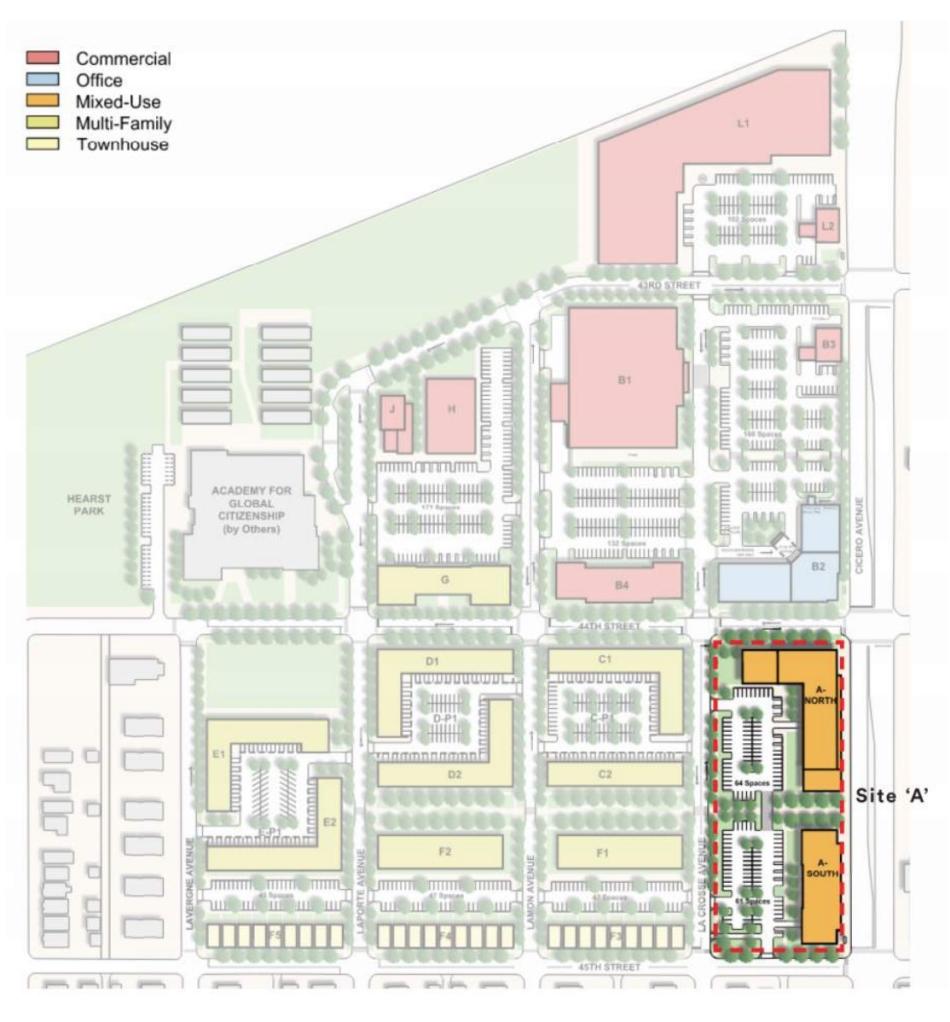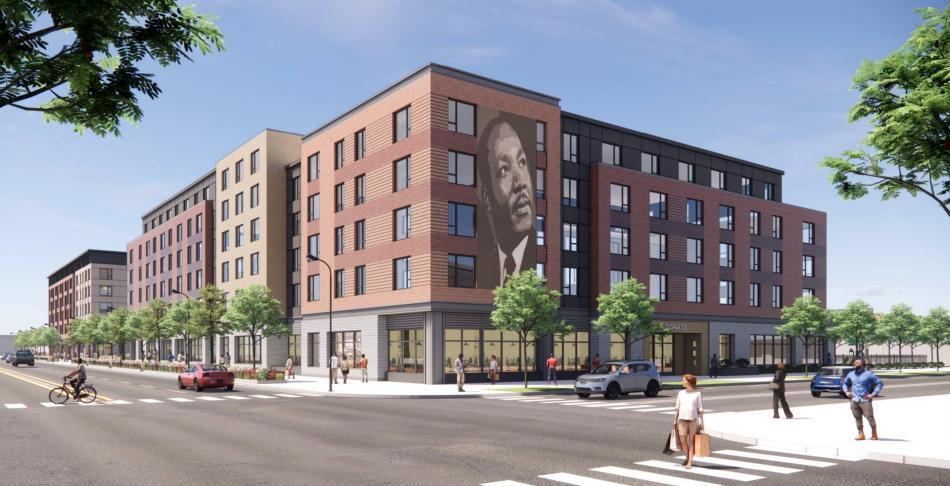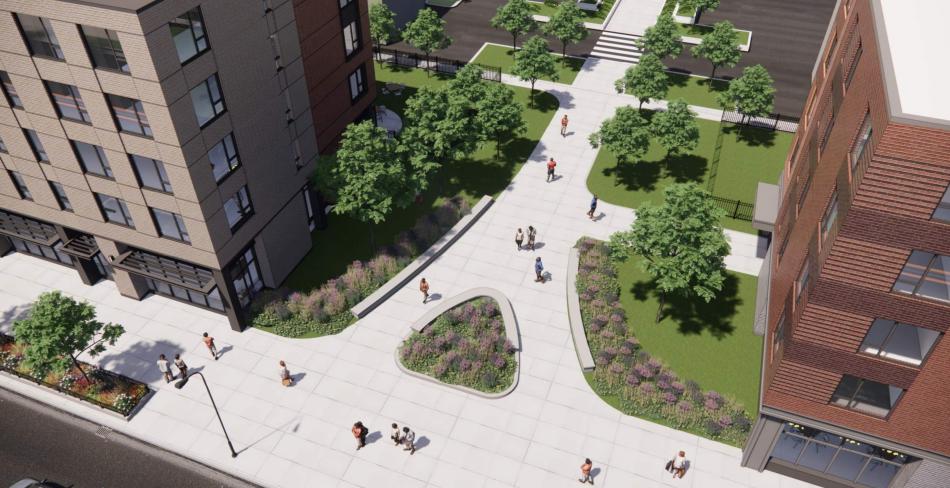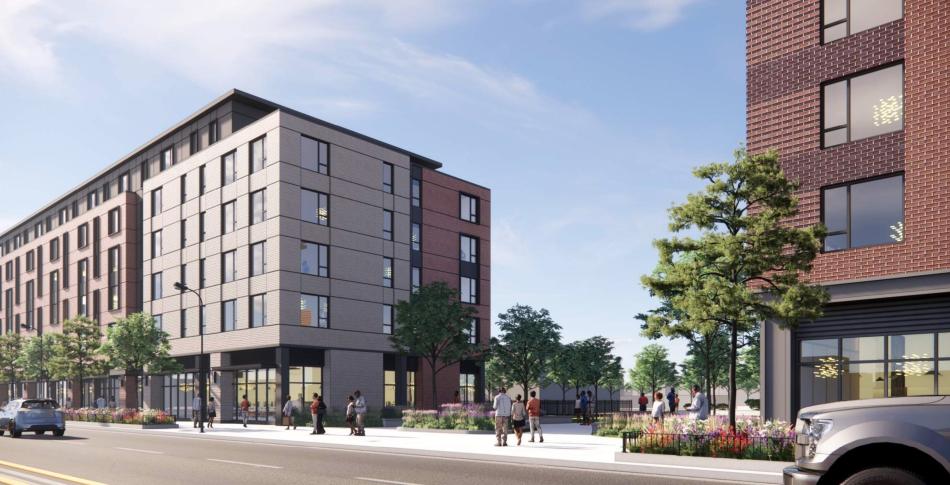The Chicago Housing Authority in partnership with The Habitat Company recently presented the updated design for LeClaire Courts Site A to the Chicago Plan Commission. With the Planned development originally approved back in 2021, this courtesy presentation is part of the mandatory review process for the site plan approval of this first residential phase.
As approved, the overall LeClaire Courts master plan allows for a maximum of 725 dwelling units, multiple mixed-use buildings, approximately 440,000 square feet of commercial space, publicly accessible open space, and parking all built across multiple phases. The overall site is bound by S. Cicero Ave to the east, W. 45th St to the south, S. Lavergne Ave to the west, and the Stevenson Expressway to the north.
The first residential phase is a smaller portion of the overall site, bound by S. Cicero Ave to the east, S. La Crosse Ave to the west, W. 44th St to the north, and W. 45th St to the south. With a total of 183 residential units, this phase will have two six-story mixed-use buildings located at 4400 S. Cicero and 4458 S. Cicero.
Designed by Solomon Cordwell Buenz, the massing of buildings have been broken down into multiple intersecting volumes, with the materiality of the brick color palette selected to further break down the massing. A similar massing strategy and material palette will be used on both buildings to unify them while using different window articulations to give each of them their own identity. Both will have space on the exterior for community art. A public courtyard will separate the two buildings along S. Cicero Ave as the beginning of a green belt through the entire master plan. The buildings will share 134 parking spaces in surface lots to the west.
Designed as an L-shaped building, the north building at 4400 S. Cicero will have 110 residential units, with a mix of 21 studios, 64 one-beds, 21 two-beds, and 4 three-beds occupying the upper five floors. The ground floor will feature retail space for Chicago Commons Early Childhood Center along the entire S. Cicero Ave frontage, with the residential lobby facing W. 44th St. A fitness center, flex space, admin space, mail room, laundry room, and bike room for 40 bikes will round out the ground floor on the west wing of the floor plate.
Planned as a bar-shaped building, the south building at 4458 S. Cicero will rise 70 feet tall just like the northern building. On the inside, the slightly smaller building will have just 73 apartments, with a mix of 9 studios, 46 one-beds, and 18 two-beds. The ground floor will have corner retail at the intersection of S. Cicero Ave and W. 45th St, with the residential lobby fronting S. Cicero Ave in the middle of the building’s street frontage. The north end of the ground floor will have fitness space, flex space, and residential amenity space as well as a laundry room and bike room for 30 bikes.
As a CHA-led development, more than 50% of the residential units will exceed ARO requirements and CHA units will be affordable to residents earning between 0-80% AMI. The buildings will also include a small portion of market-rate apartments.
While no new buildings have broken ground on the overall site yet, CHA and The Habitat Company have been making steps towards getting the properties ready for new construction. 2023 saw the completion of water main work on the site and the finalizing of the infrastructure agreement with the city. Further infrastructure work is expected to commence in Q1 2024.
When the development was approved by the Plan Commission in 2021, the first phase of the overall master plan was also approved, which included a grocery store building and a medical office building. This commercial phase is set to break ground in Q2 2024 after the infrastructure work is in place and final financing has been secured.
For the residential buildings at 4400 S. Cicero and 4458 S. Cicero, The Habitat Company and CHA are working together with IHDA and the City of Chicago to put together an agreement on the financing. The team expects to spend 2024 working on the financing package and moving forward with the next phase of the architectural drawings to get pricing and finalize the design. They expect an early 2025 closing on the financing with groundbreaking following that. Construction would take approximately 14-15 months.





