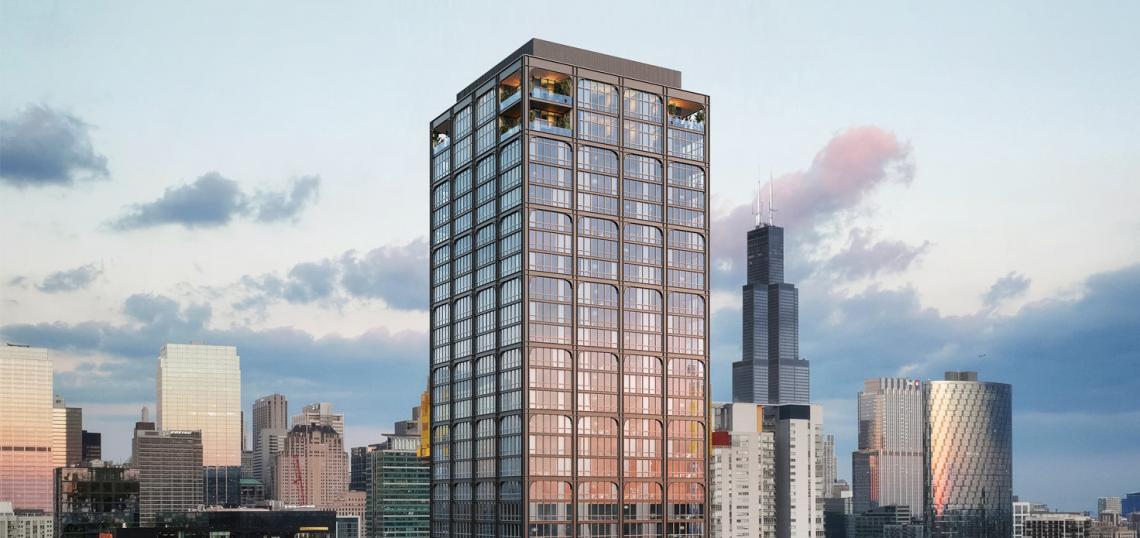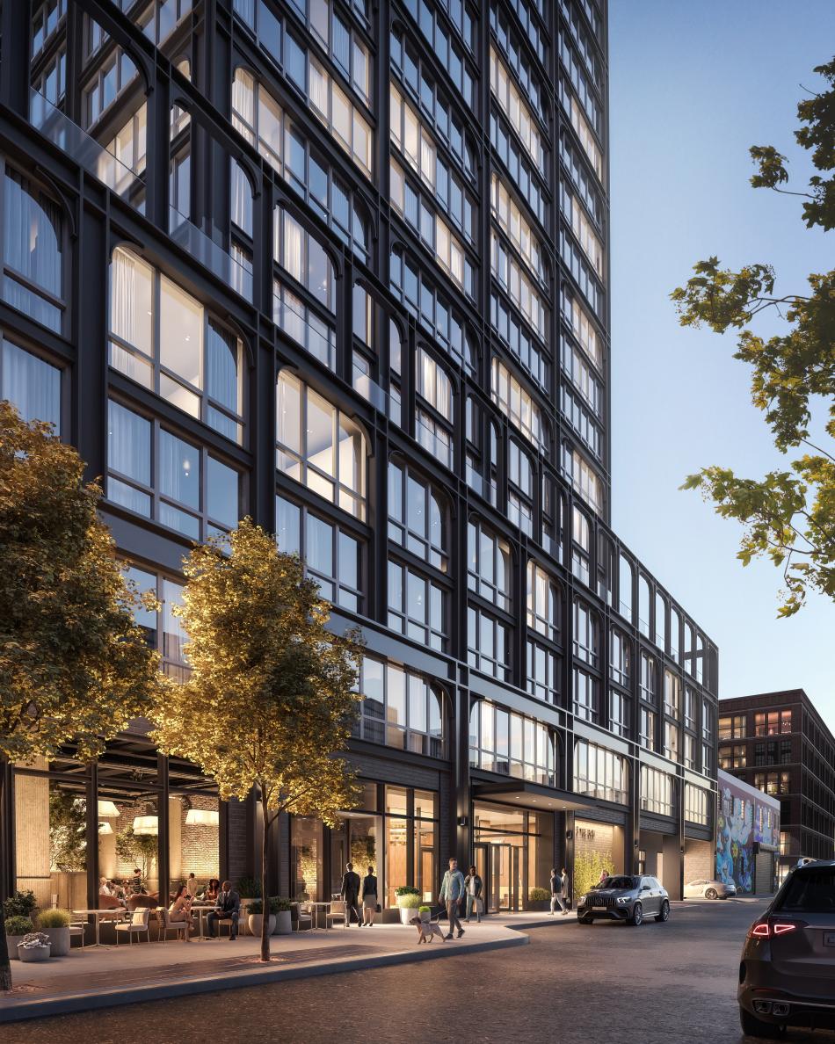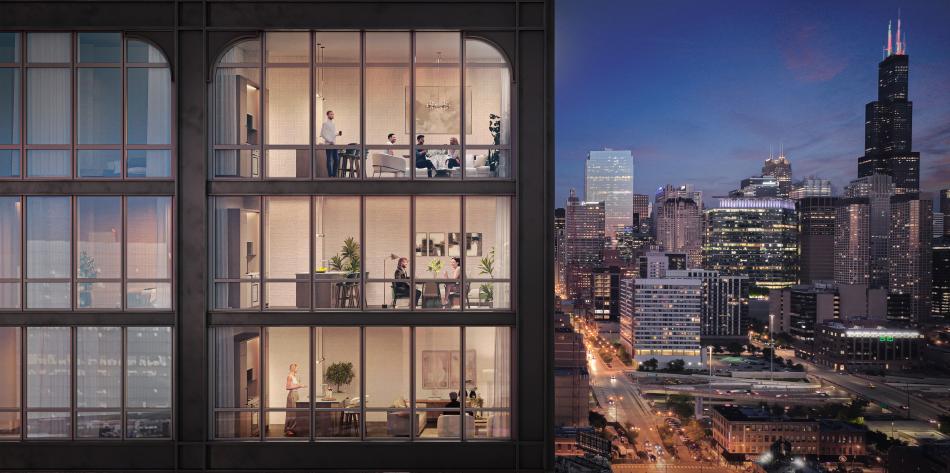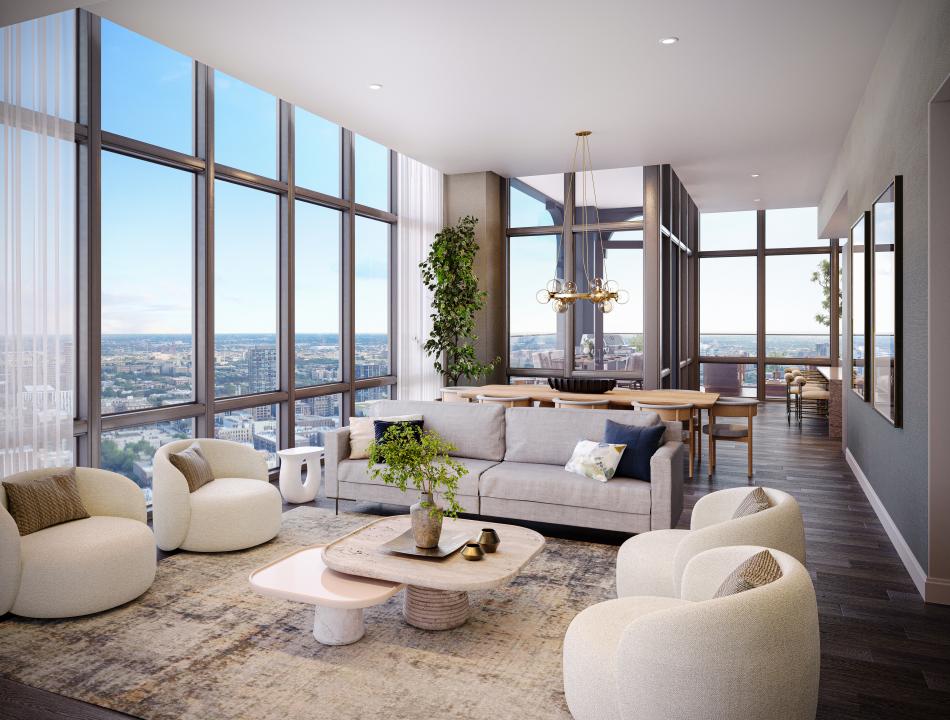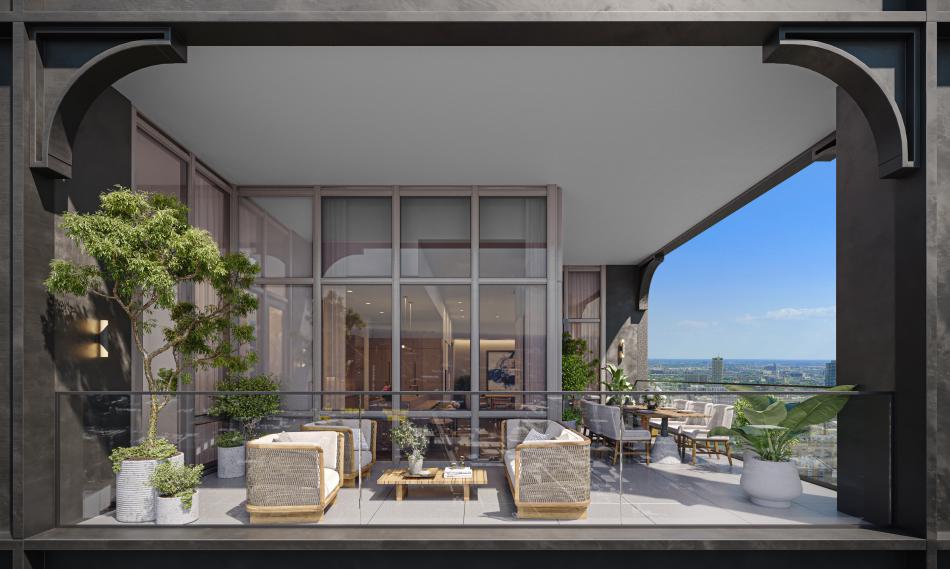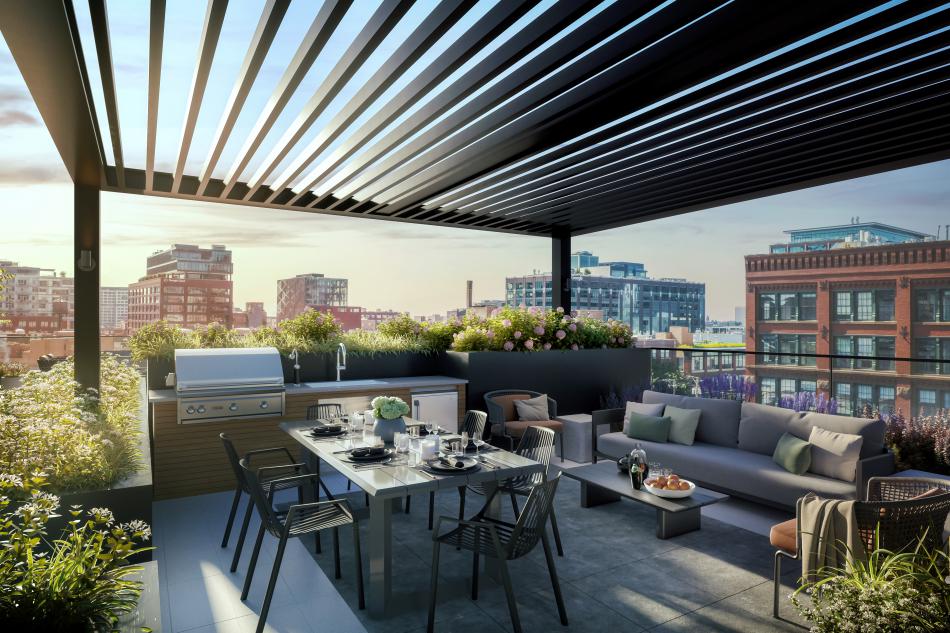Related Midwest has shared details of the rental penthouses at the top of The Row, their latest development in Fulton Market. Located at 164 N. Peoria, The Row is Fulton Market’s tallest building, standing 495 feet above the neighborhood.
With Morris Adjmi Architects in charge of the architecture, the building’s design draws inspiration from the historic structures throughout the former meatpacking district and nearby L tracks. Set back from a five-story podium, the slender tower’s glass-and-steel façade is reminiscent of the arched support beams of the nearby L tracks. Concealing parking with residences overlooking N. Peoria St, the podium activates the streetscape with retail space on the ground floor.
With interiors by March and White Design, each penthouse residence features an expansive floor plan with soaring 12-foot ceilings and expansive, architecturally framed windows wrapping two sides of each home, allowing for maximum daylighting and unobstructed views of the cityscape. The layouts were thoughtfully designed for both daily living and entertaining, with five of the six penthouses featuring generous corner terraces that wrap the kitchen and living areas, opening the home to the outdoors during warmer months.
Five of the six penthouse residences boast expansive private wraparound terraces, positioned at the corner of the home. Measuring 430 square feet, they are accessible from both the kitchen and living area and can fit a full-size dining table and additional seating. Enclosed with glass panels, the terraces showcase unobstructed views of the cityscape and infuse natural light into each home. One three-bedroom penthouse on the 43rd floor boasts two corner terraces – one that wraps the kitchen and living area and another off the primary bedroom.
As part of life in the building, tenants will have access to a full amenity suite that includes The Athletic Club, a fully equipped fitness center with adjacent Wellness Studio and two separate terraces for open-air workouts; The Social Club, a reservable entertainment suite with adjacent terrace that includes an outdoor kitchen, dining area and lounge seating; The Gather Room and connecting Study, which offer a range of seating configurations and workspace options ranging from booths to library tables to private conference rooms oriented around a three-sided fireplace; The Playhouse, a colorful, interactive play area for children outfitted with toys, games and spaces for playdates and parties; and The Pool Deck, offering 13,800 square feet of landscaped outdoor space that wraps the building on three sides and will include a sun-drenched lap pool with lounge seating; three outdoor grilling kitchens tucked under pergolas and separated by high planters; a serene green space with lounging hammocks; and two fire pits with intimate seating that overlooks the surrounding cityscape.
With LR Contracting Company collaborating with BOWA Construction on the construction of the building, penthouse units will be delivered in August 2023. Residents will have access to 144 parking spaces, including 12 EV charging stations, as well as complimentary bike storage.





