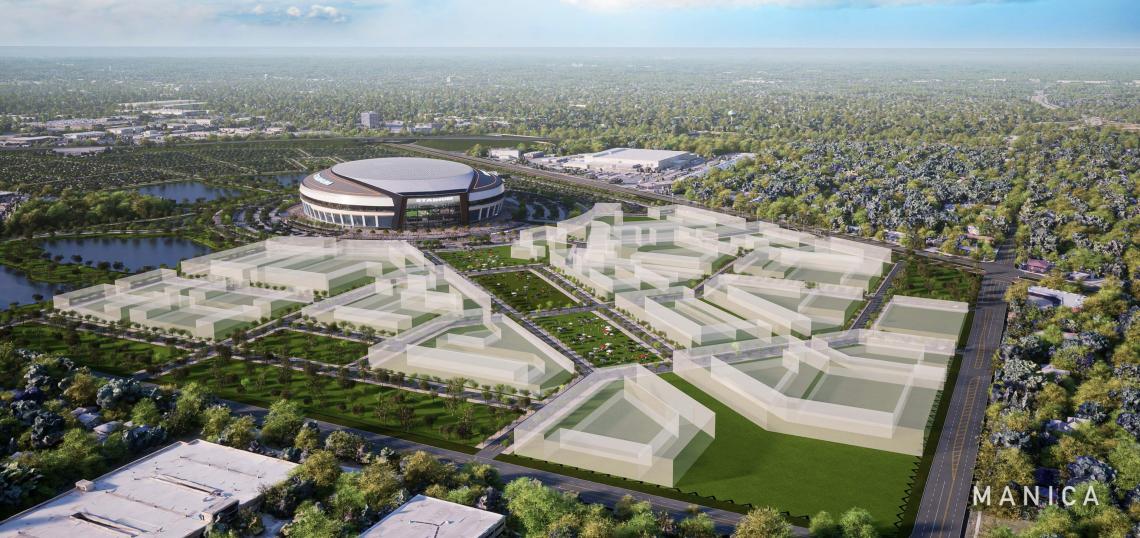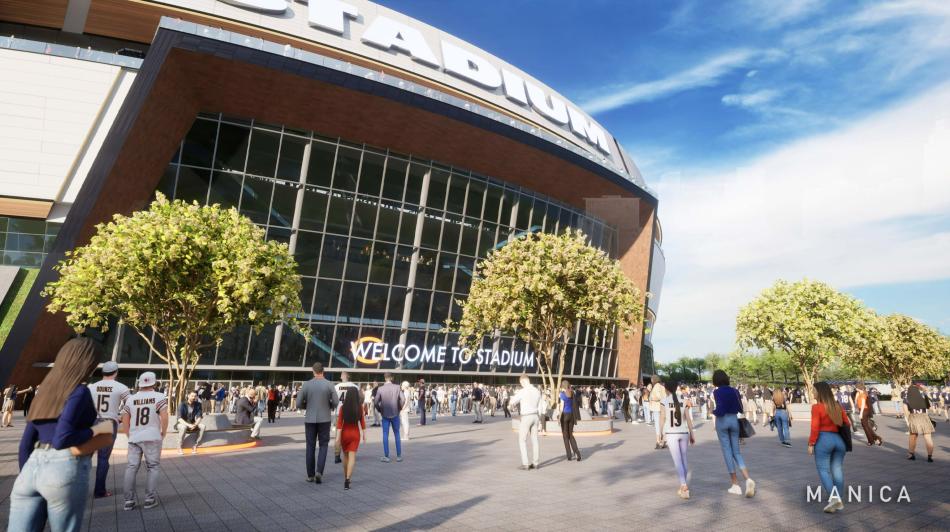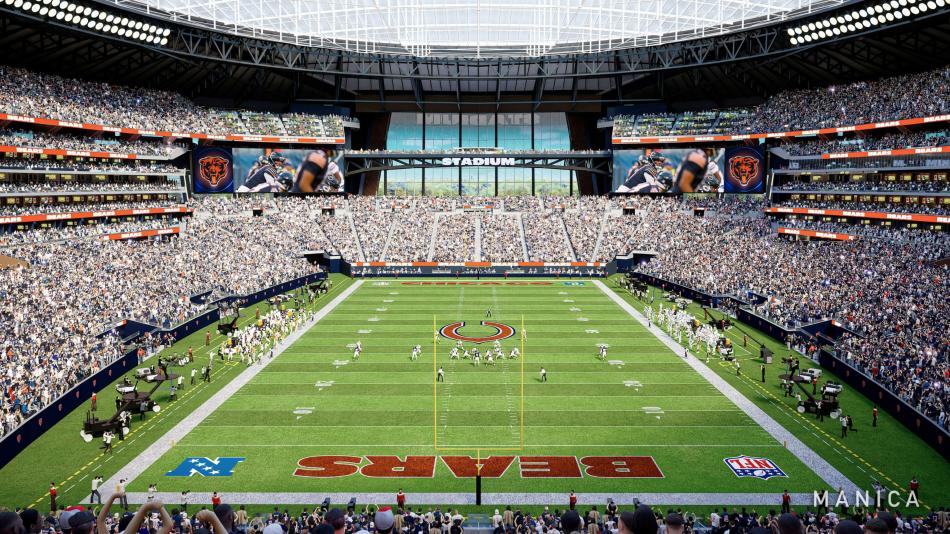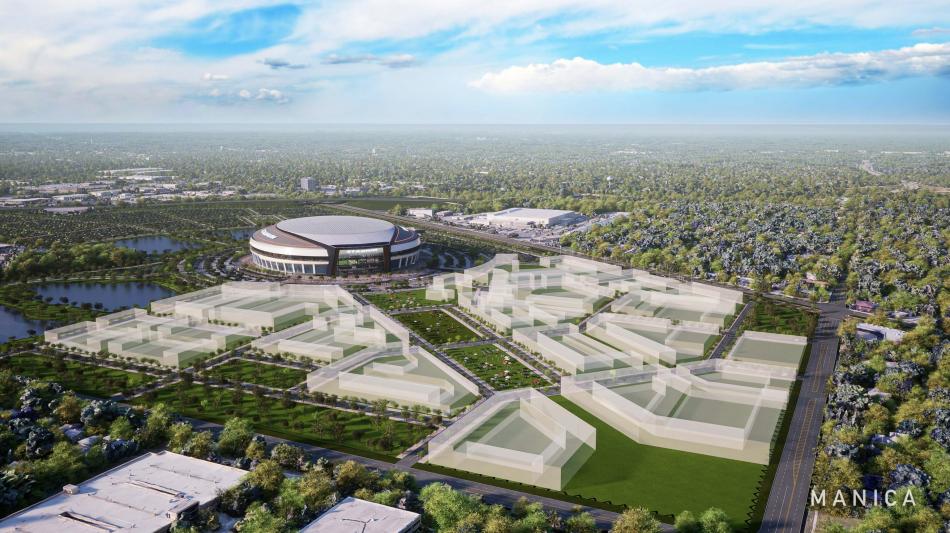The Chicago Bears have unveiled new renderings for their proposed stadium in Arlington Heights. Coming off of the recent announcement by Chicago Bears President & CEO Kevin Warren that they have committed to moving forward with plans in Arlington Heights, the renderings show what the team envisions for the former racecourse.
Designed by Manica Architecture, the renderings show a stadium that largely resembles the design put forth at the lakefront, with a rounded bowl and exterior with a fixed roof and large glass wall facing southeast towards Arlington Heights and downtown Chicago beyond.
The 326-acre site will be anchored by the new 60,000-seat stadium with a surrounding mixed-use district that will include 1,150 multifamily housing units, two hotels with 400 rooms total, 300,000 square feet of retail and 200,000 square feet of office space according to the Chicago Sun-Times.
The stadium construction is expected to cost $2 billion and would be covered by the Chicago Bears, while the full buildout of mixed-use development would see the total cost reach $5 billion. However, the team’s plans could cost $855 million in public funds for the site’s infrastructure, and the team is seeking to negotiate property taxes for the stadium.
If the Bears receive all their necessary approvals, construction could begin next year and be completed by 2029. The mixed-use development would follow in phases across seven years after the stadium is finished.









