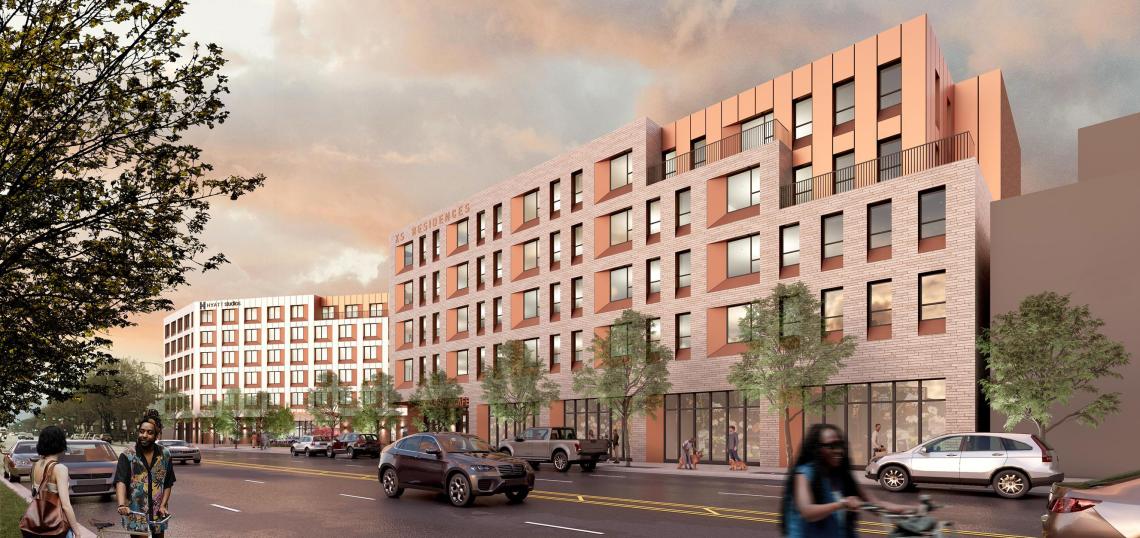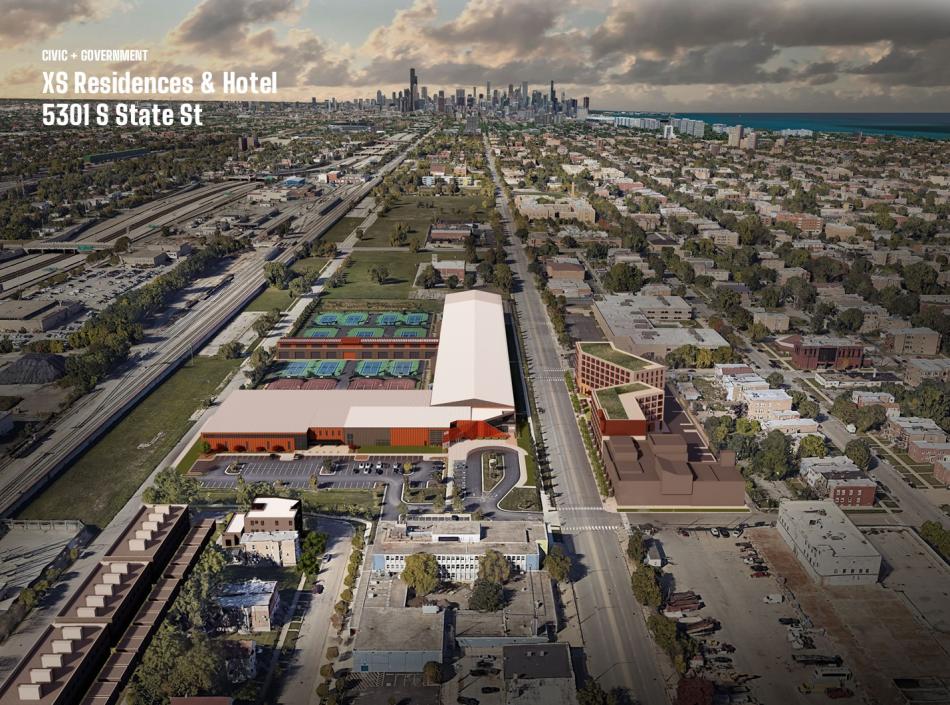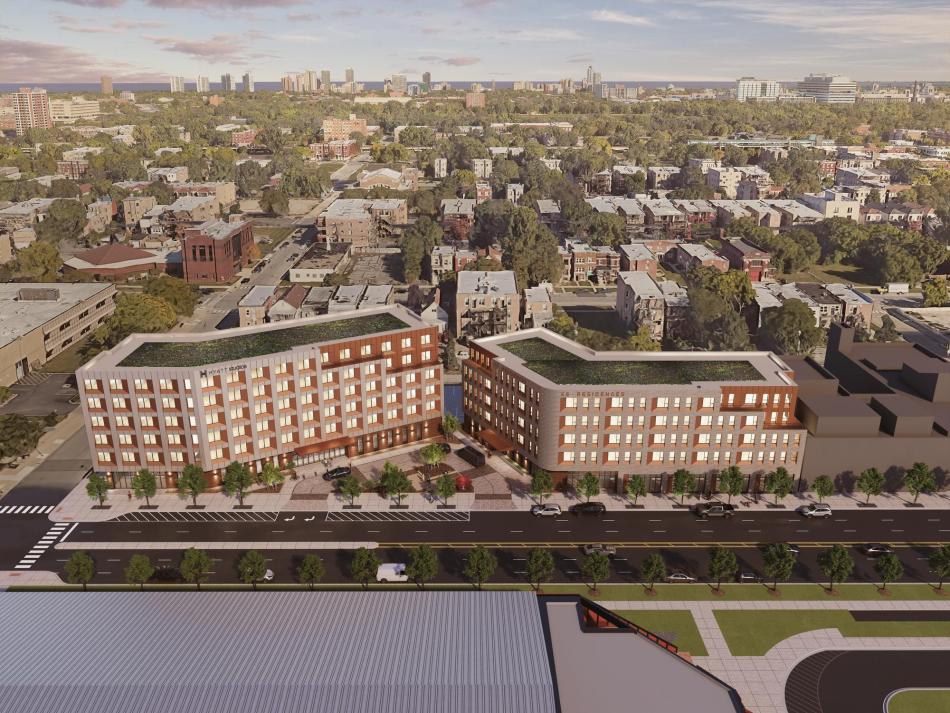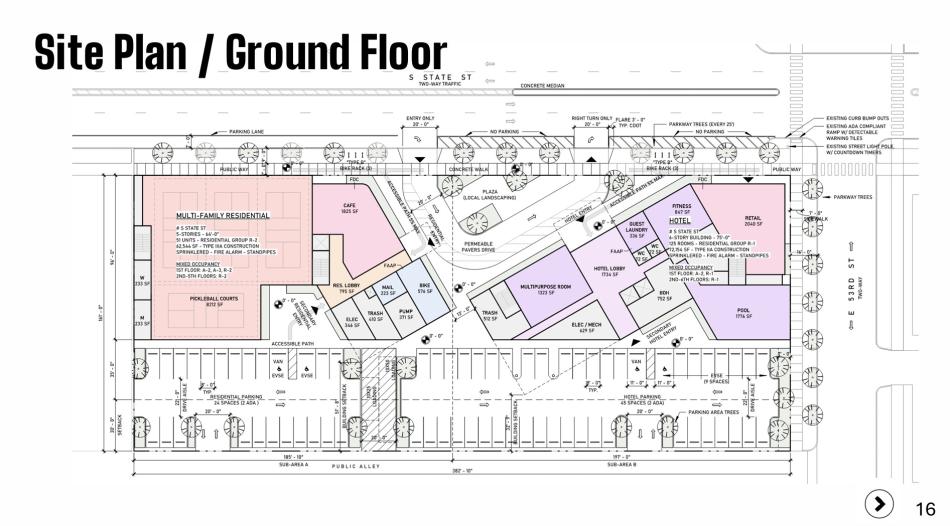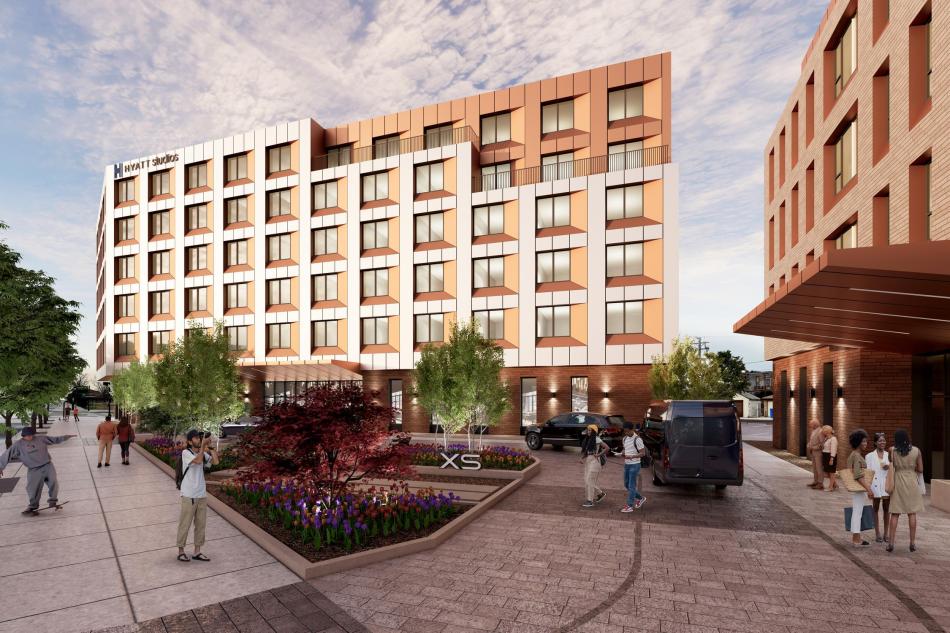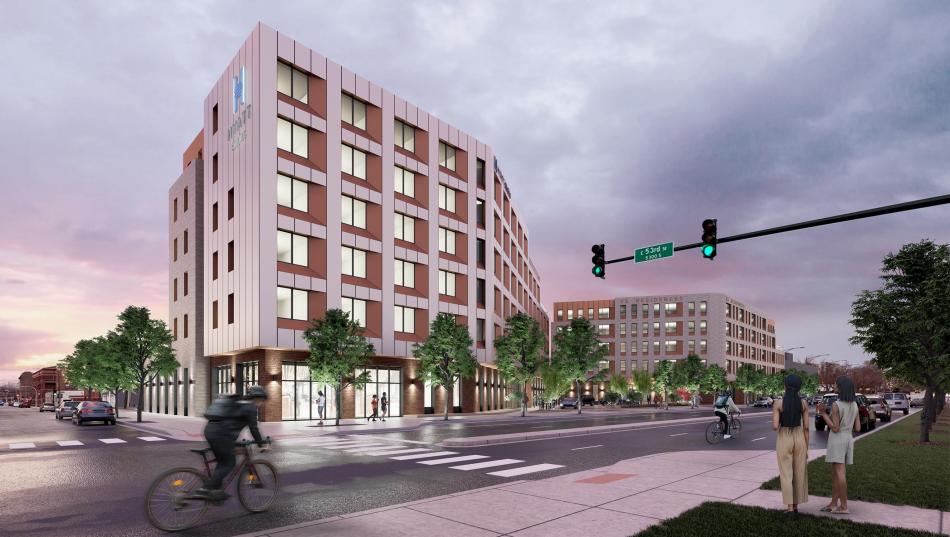The Chicago Plan Commission has approved XS Tennis Residences + Hotel, a two-building, mixed-use development at 5301 S. State. Planned by Center Court Development LLC and XS Tennis & Education Foundation, the project will occupy a vacant site at the southeast corner of E. 53rd St and S. State St across the street from the XS Tennis & Education Foundation.
Designed by SEEK Design + Architecture, the development will consist of a $25 million six-story hotel building and a $16 million five-story residential building sited along S. State St with 72 surface parking spaces at the back of the site. Both buildings have been designed to angle into the site at the middle and a driveway was added for off-street pickup and dropoffs.
Standing at the corner of E.53rd St and S. State St, the six-story northern building will stand 70 feet in height with 125 hotel keys. The ground floor will have the hotel lobby facing the dropoff zone with a multipurpose room, laundry room, fitness center, and pool for hotel guests. A 2,040 square foot retail space will overlook the intersection of E.53rd St and S. State St. The upper five floors will hold the 125 hotel rooms, with 25 per floor.
Standing 60 feet tall, the five-story southern building will hold 51 affordable residential units. The building’s ground floor will have the residential lobby facing the dropoff zone with a bike room, cafe, and four pickleball courts. The 51 residential units will occupy the upper four floors with a mix of 22 one-beds and 29 two-beds.
To allow for the scope of the project, the developers are seeking a rezoning of the site from M1-2 to B3-3 with a Planned Development designation. With Chicago Plan Commission approval secured, the project can proceed to seek final approvals from the Committee on Zoning and City Council. The development is expected to begin construction in March 2026 and reach completion by Spring 2027.





