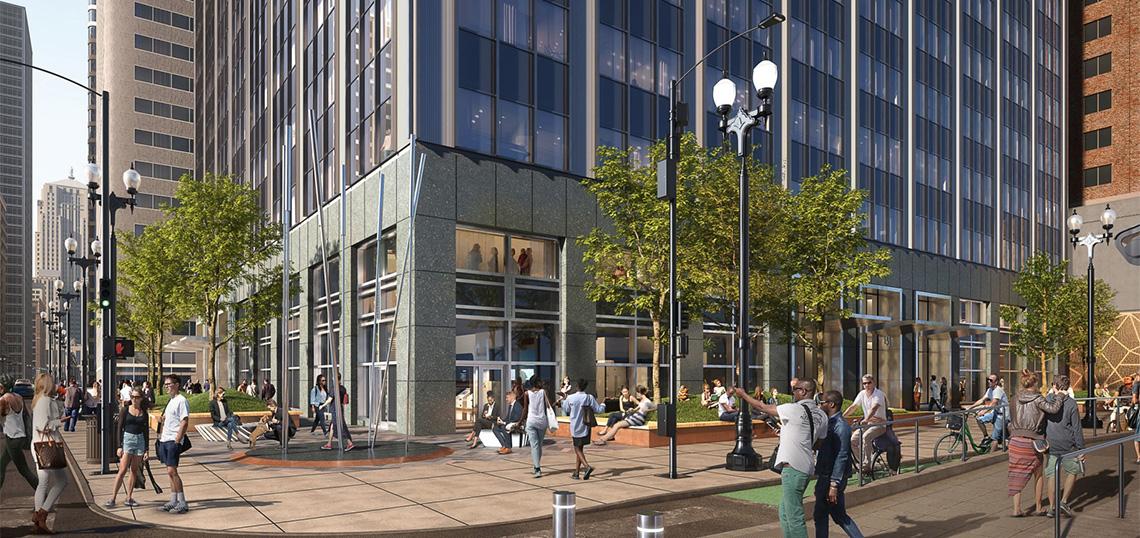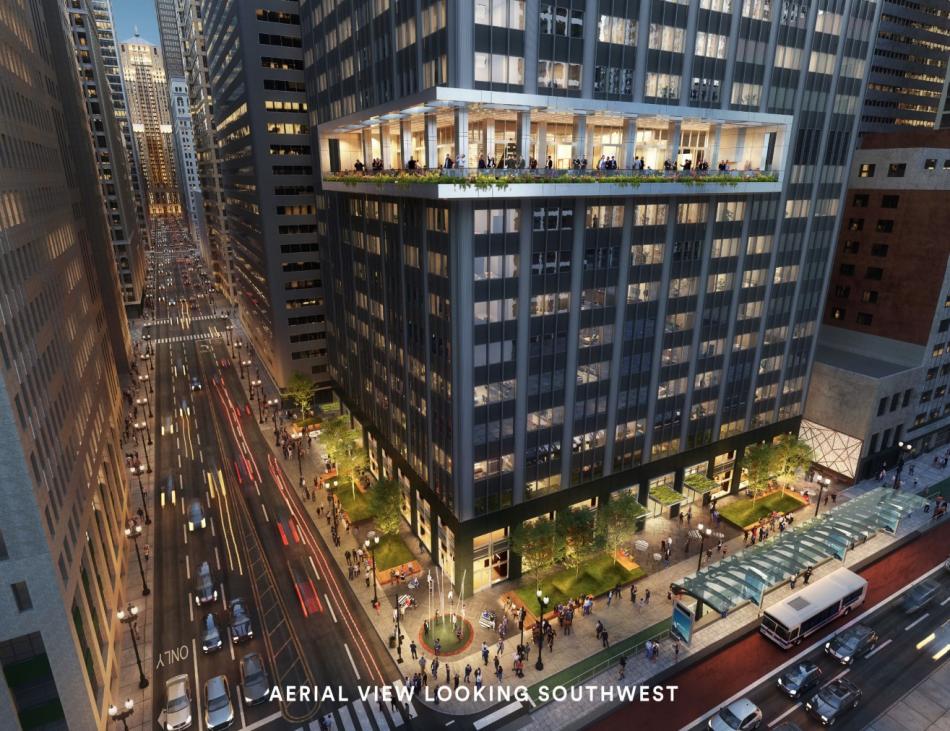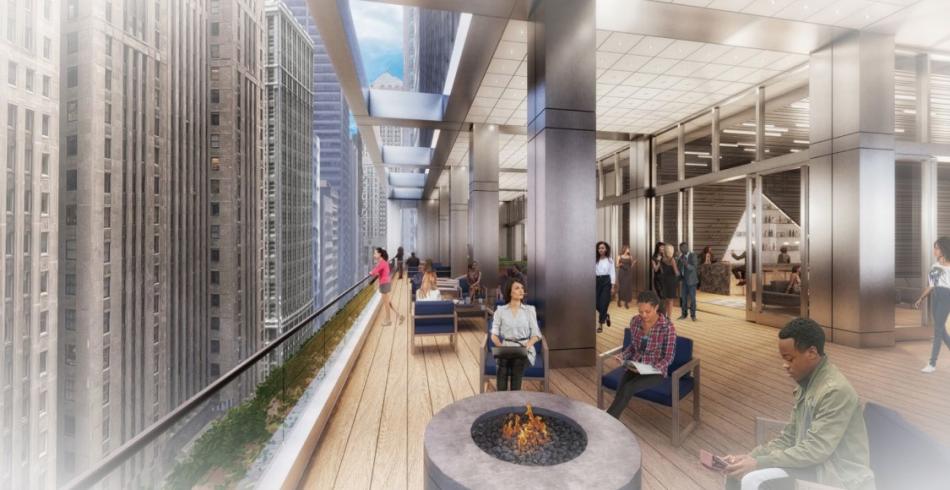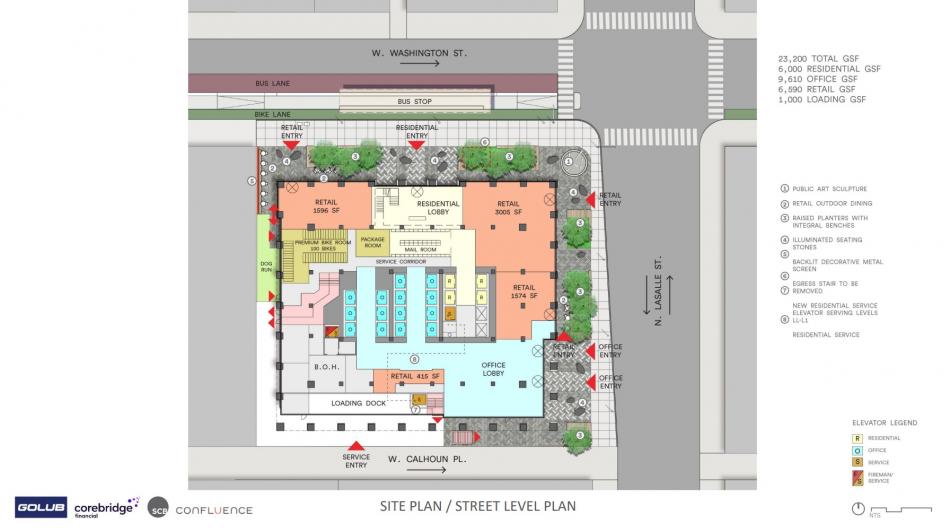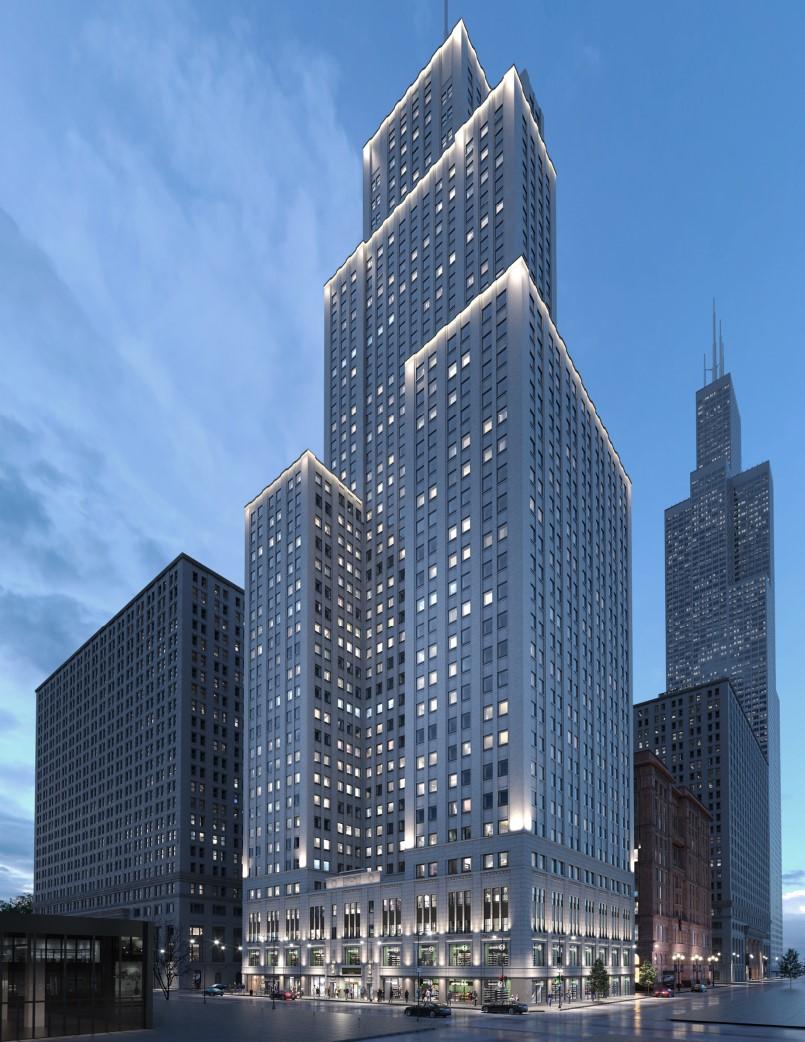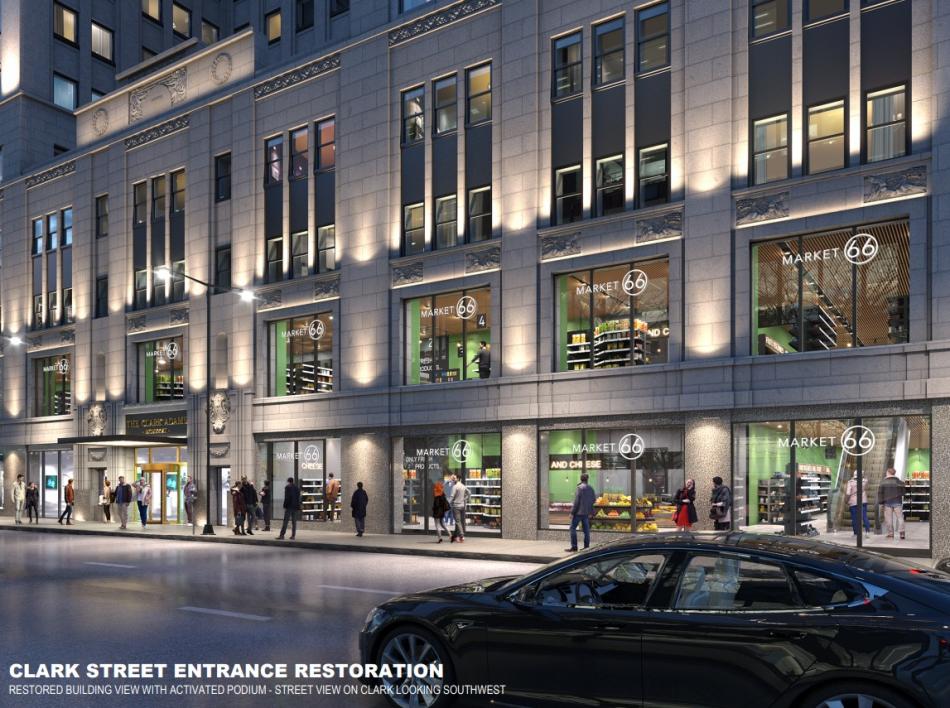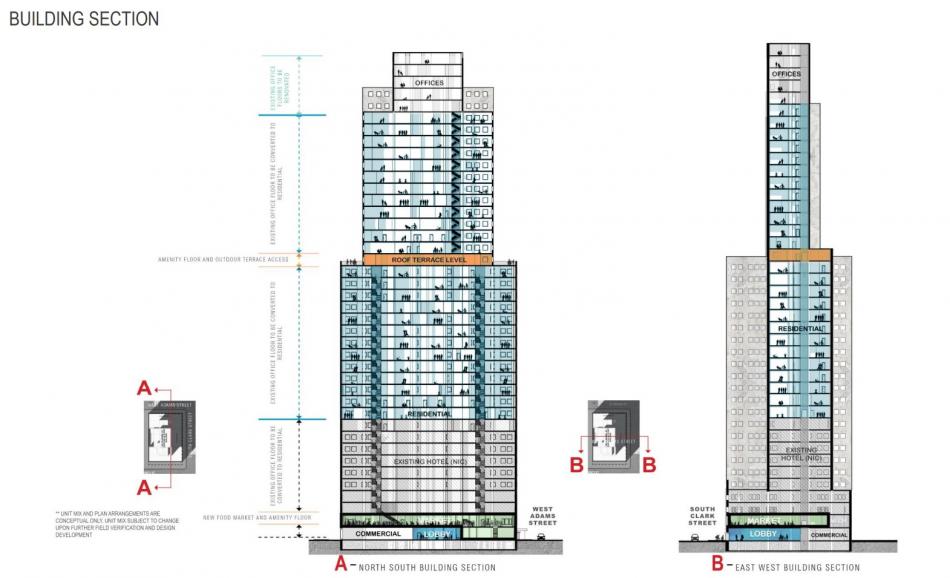The City of Chicago has announced the advancement of two additional office-to-residential conversion projects to the next stage of the review process as part of LaSalle Street Reimagined. “As LaSalle Street continues to evolve as one of the most distinguished and storied corridors in the Midwest, these conversions reaffirm the City’s support for innovative projects and improvements that reinforce its economic vitality for all Chicagoans,” Mayor Lightfoot said.
With three proposals originally awarded back in March, the combined five adaptive reuse proposals would, if ultimately approved by the city, represent nearly $1 billion in investment along the corridor. Together the office to residential conversions would result in over 1,600 residential units, with more than 600 of them slated to be affordable. These conversions would also reduce upper-story commercial vacancies along the LaSalle corridor by nearly 50%.
Check out below for details on the two latest projects:
30 N. LaSalle
Planned by Golub & Company and AIG, the 44-story tower was originally built in 1974 and is only 46% leased with a contiguous 12 vacant floors in the bottom of the tower ready for reuse.
With SCB in charge of the design, the original plan would convert the lower 22 floors into 432 apartments. The revised scope trims the unit count from 432 down to 349, removing a few floors of units and eliminating the previous plan for adding a new elevator in the building. With 349 total units instead of 432, the affordable count of apartments is being cut from 130 down to 105.
Like before, the top 20 floors would remain as office space and a residential lobby will be added along W. Washington St. The existing office lobby, Amalgamated Bank retail space, and Starbucks retail space will remain in their current locations, while Einstein Bagels will move to the west side of the Washington St frontage to make space for the residential lobby. Residents will have access to 100 bike parking spaces and a dog run on the ground floor, as well as coworking space and a party room on the second floor.
The exterior of the building will be largely the same, except for the installation of new windows at the residential units. At the 11th floor, residents will benefit from a new projecting terrace that features a host of indoor/outdoor amenity spaces. The projecting terrace will be complemented with a resident lounge, party room, and fitness center on the interior of the 11th floor. Planning to expand and improve the streetscape, landscape architects Confluence have been tapped for a full redesign of the streetscape around the building.
Down in cost from $173 million to $143 million, the developers have reduced their TIF ask from $75 million down to $62 million. The remaining cost will be covered with equity and debt. With empty floors and no landmark status, the development team is ready to start demolition immediately if chosen by the city. Construction would be set to begin in December 2023, with the first units being available at the beginning of 2025.
--
The Clark Adams Renewal
The second proposal now under consideration is for 105 W. Adams. Known as the Clark & Adams Building, it was designed by the Burnham Brothers and completed in 1927, standing 476 feet tall with 41 floors. Currently in receivership, the building is just 20% occupied and in poor physical condition.
Planned by locally based Celadon Partners and Blackwood Group with DesignBridge on board as the architect, the developers plan to convert the building into 247 apartments, with 75% of them designated as affordable at 60% AMI. The 247 units will be split into 104 studios, 81 one-beds, 50 two-beds, and 12 three-beds. Residents will have access to 125 bike parking spaces on the ground floor. With 27,500 square feet of commercial space, the developers are targeting a grocery tenant to fill up the second floor of the building.
Above that, the existing Club Quarters Hotel occupies floors 3 through 10 and would remain unchanged and open as part of this plan. Floors 11 through 23 will be renovated to house the residential units, with the 24th floor set to host amenities for the new residents.
With a full exterior and interior restoration planned, the only revision to this proposal is its cost, lowering the pierce tag from $188 million down to $178 million. Funding will include a lower TIF ask, penciling in at $57 million instead of the previous $60 million. The rest will be covered by equity, a first mortgage, City of Chicago capital, donation tax credit equity, and other grants.
This project team is currently in discussions with the owner and would finish acquiring the building in July 2023, receive zoning approval by January 2024, begin construction April 2024, and complete the building by December 2025.





