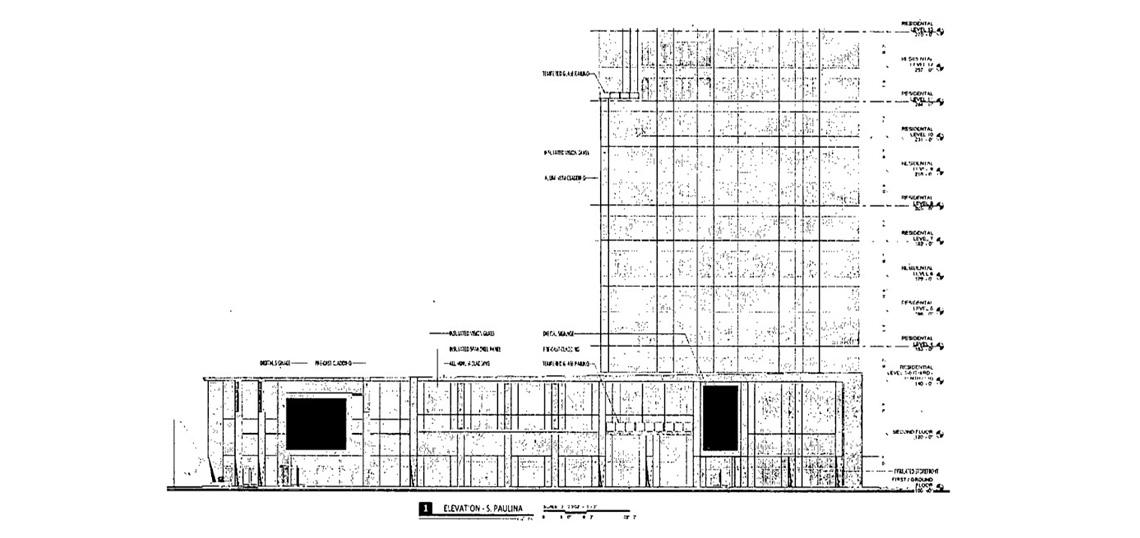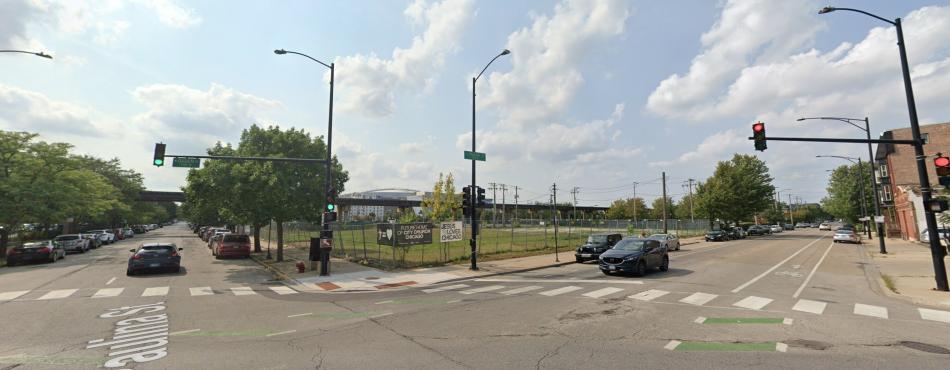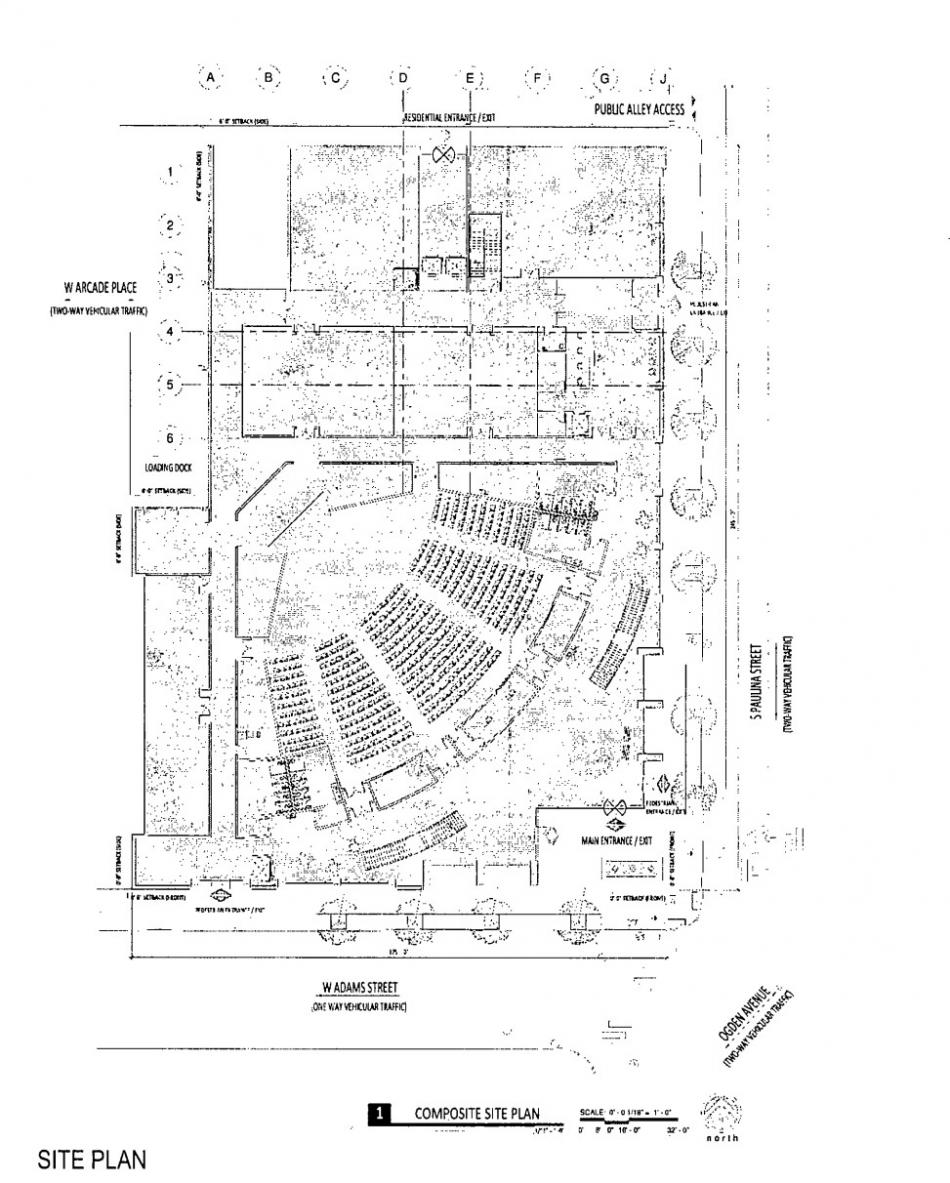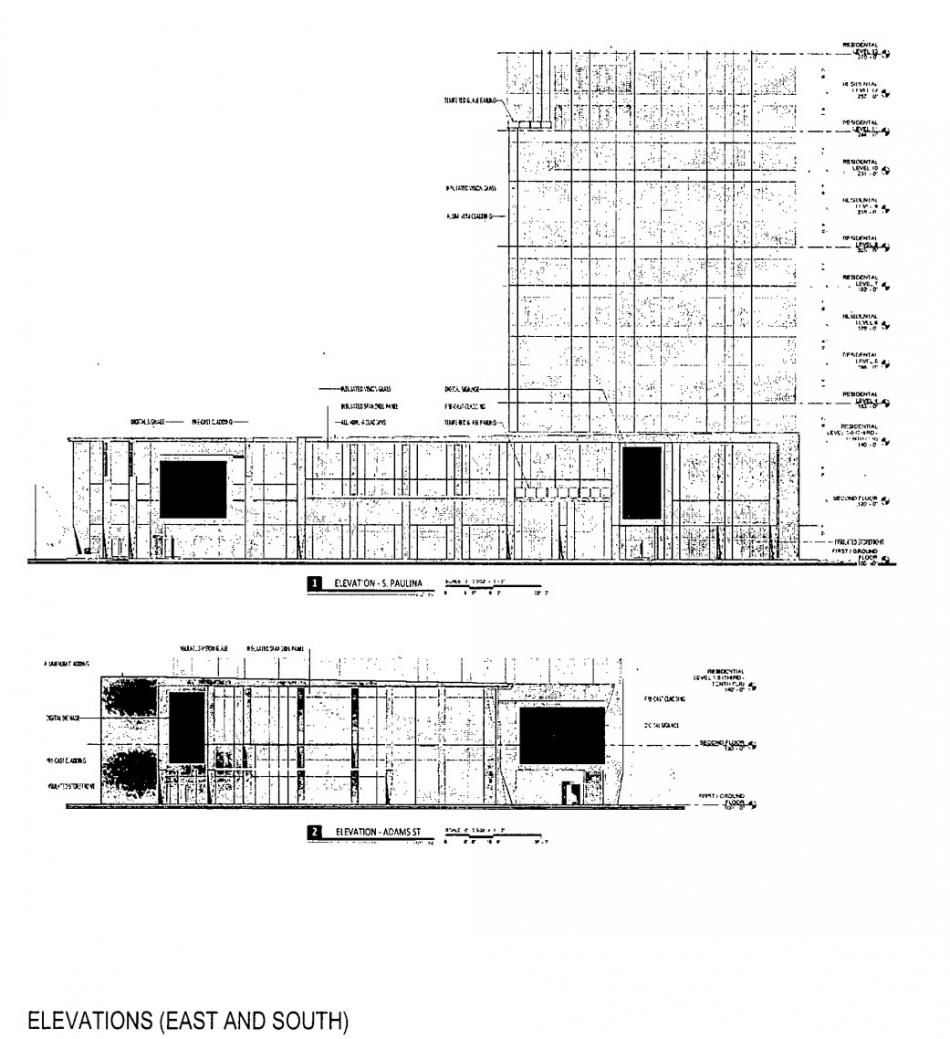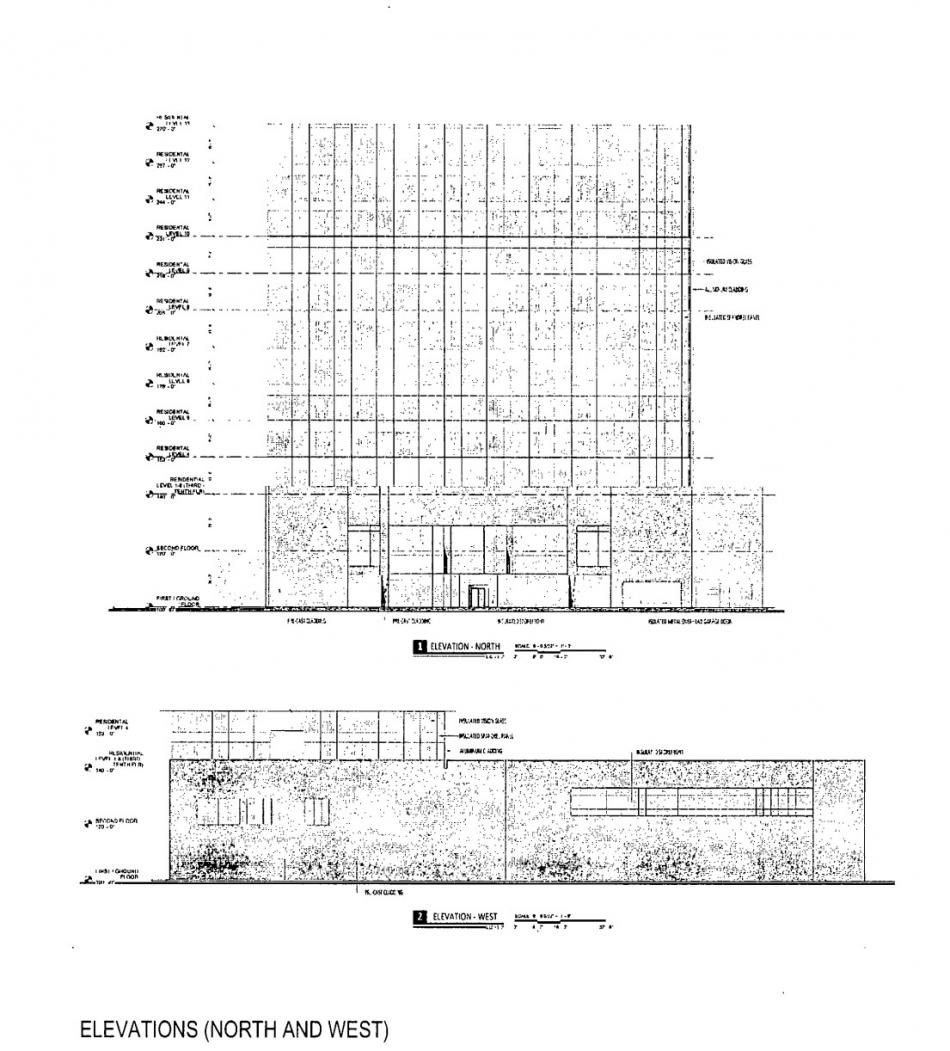City Church Chicago has submitted a zoning application for their future home at 116 S. Paulina. Located at the northeast corner of S. Paulina St and W. Adams St, the site is currently vacant with CTA L tracks running along its western property line.
Designed by Hutton and Hutton Architects and Engineers, the project is expected to be built out in multiple phases. Phase 1 will build a two-story building on the southern portion of the site, spanning 40,000 sf of space. The inside will hold City Church’s main worship space set to seat 1,500 people as well as retail space, a cafe, and administrative spaces. The second phase will expand the two-story volume to the north, filling in the site. This expansion will include multipurpose and conference rooms, youth programming and childcare areas, and shared admin and business office space.
The final and third phase will see the construction of a 12-story residential tower perched on top of the second phase on the northern portion of the property. Clad in glass and aluminum paneling, the 184-foot-tall tower will hold 76 residential units, with 15 of them set aside as affordable.
With the project moving forward, City Church is seeking a rezoning from C1-3 to B3-5 before instituting an overall Planned Development designation. The proposal will undergo internal review by the Chicago Department of Planning and Development before seeking approvals from the Chicago Plan Commission, Committee on Zoning, and City Council.





