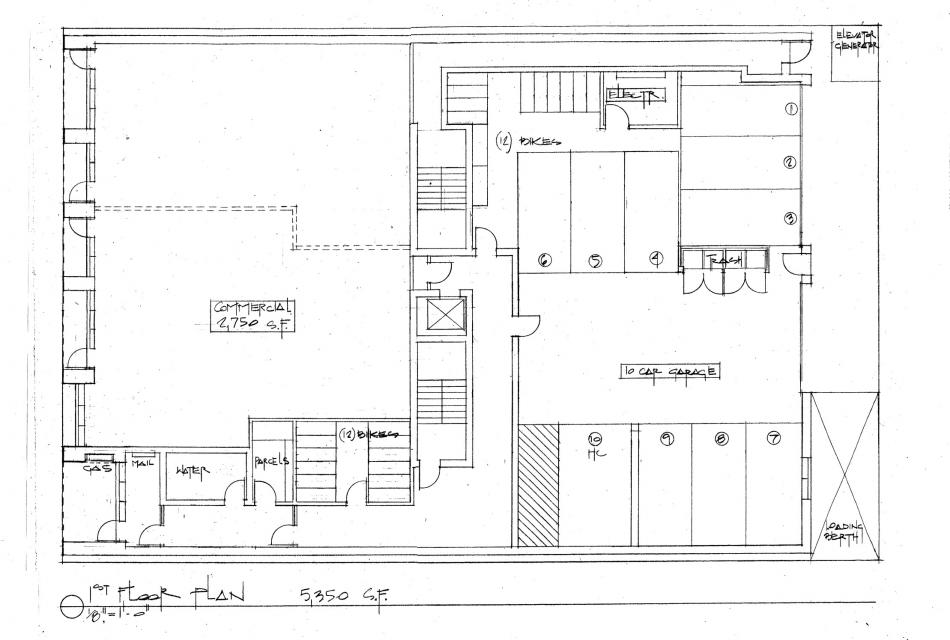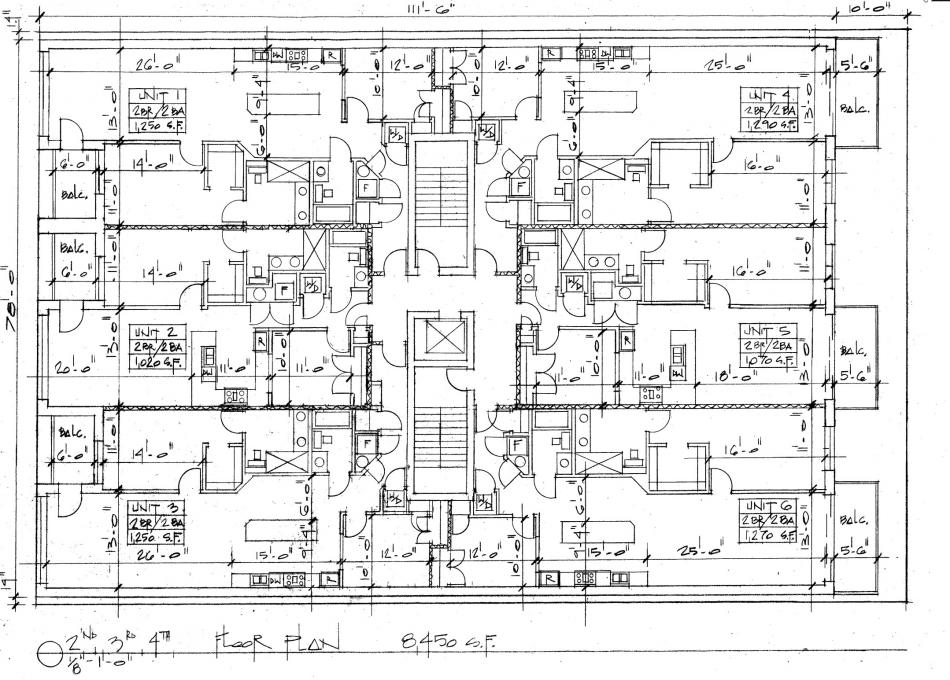The Chicago City Council has approved a residential development at 1257 N. Ashland. Planned by Grand Properties Acquisitions LLC, the project site is located just north of the intersection of N. Ashland Ave and N. Milwaukee Ave. The property includes three lots which are currently occupied by a one-story structure and two three-story brick structures, all set to be demolished.
With Hanna Architects as the architects on the project, the new mixed-use building will include 24 apartments, split between 23 two-beds and 1 one-bed, as well as 2,750 square feet of commercial space. The building will also provide residents with 10 car parking spaces and 24 bike parking spaces.
Set to rise 56 feet tall, the five-story building will be clad in a dark ironspot brick with limestone trim and black window frames. The fifth floor will setback from the street to reduce its visual impact. All units will get a private balcony in addition to a shared rooftop deck.
With City Council approval, the site has been rezoned from B3-2 to B2-3, allowing for the development to move forward. Permits have yet to be filed for demolition or construction.











