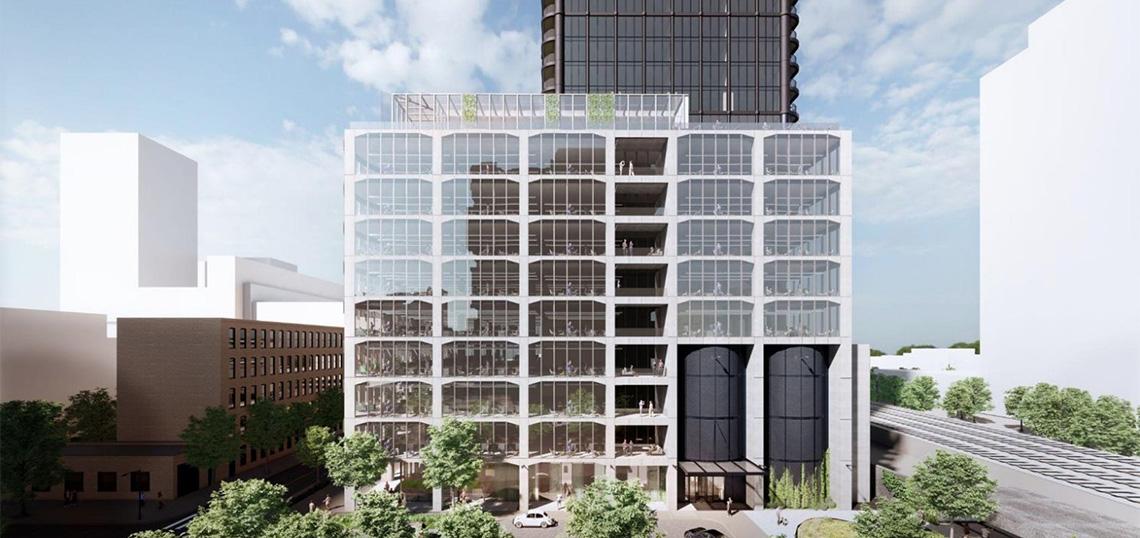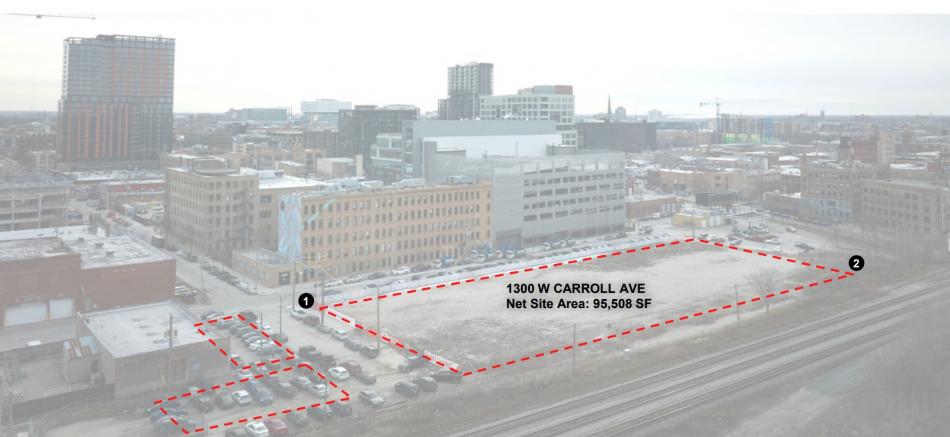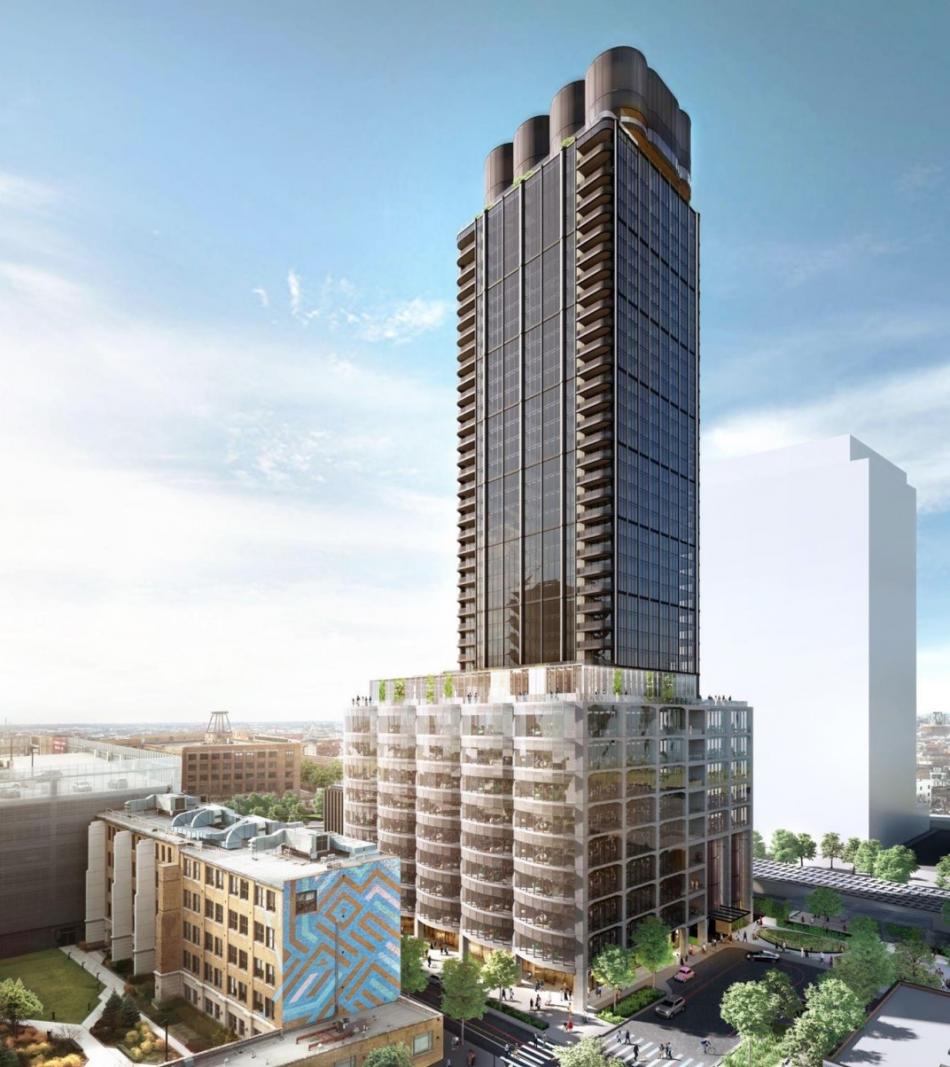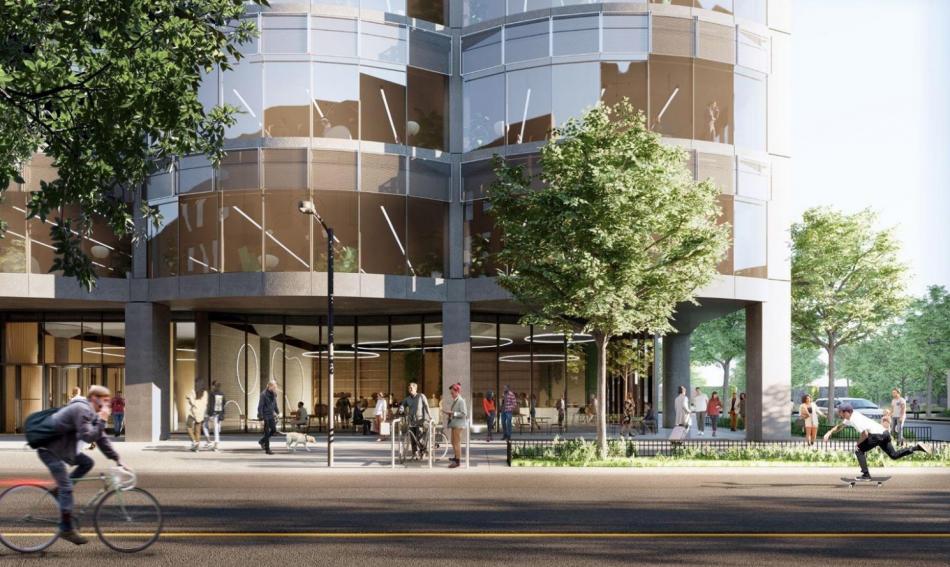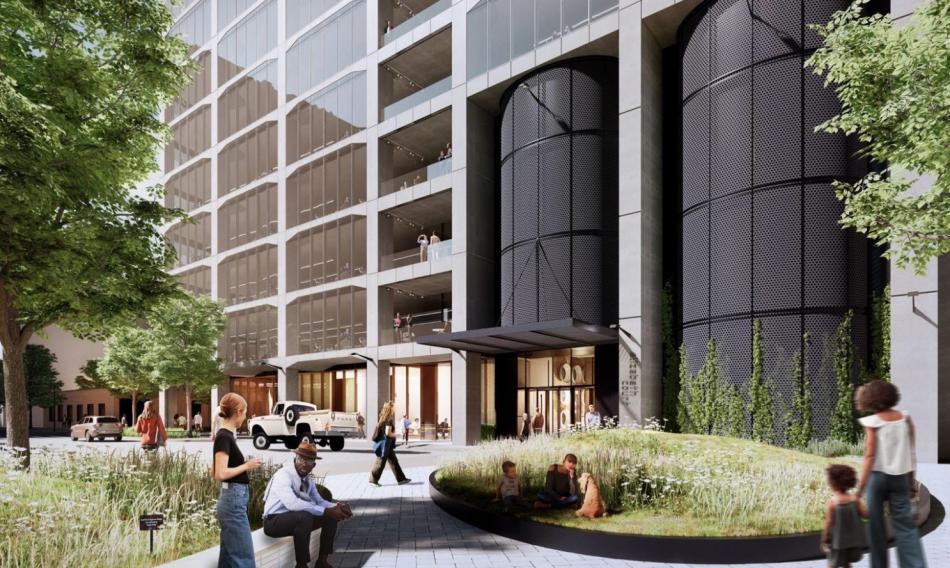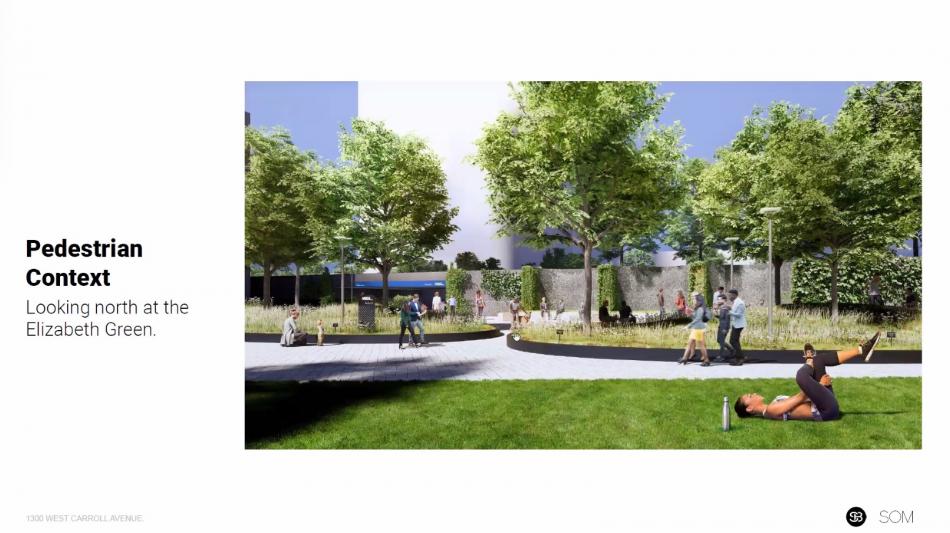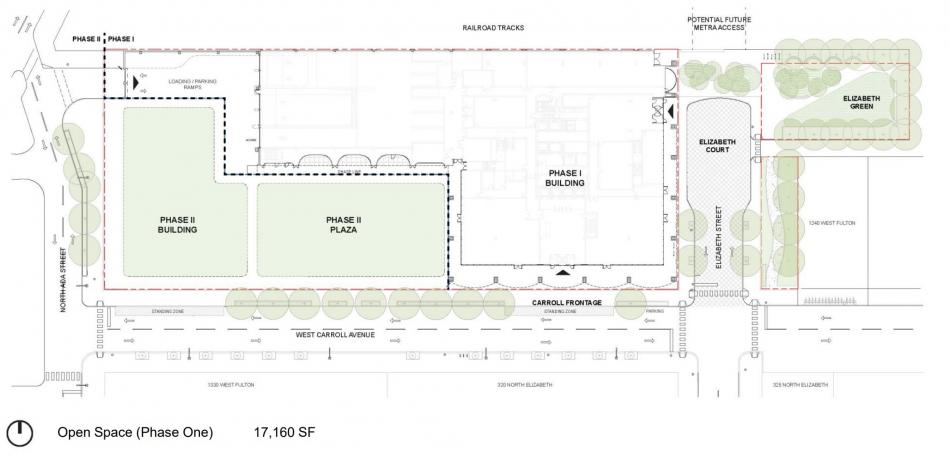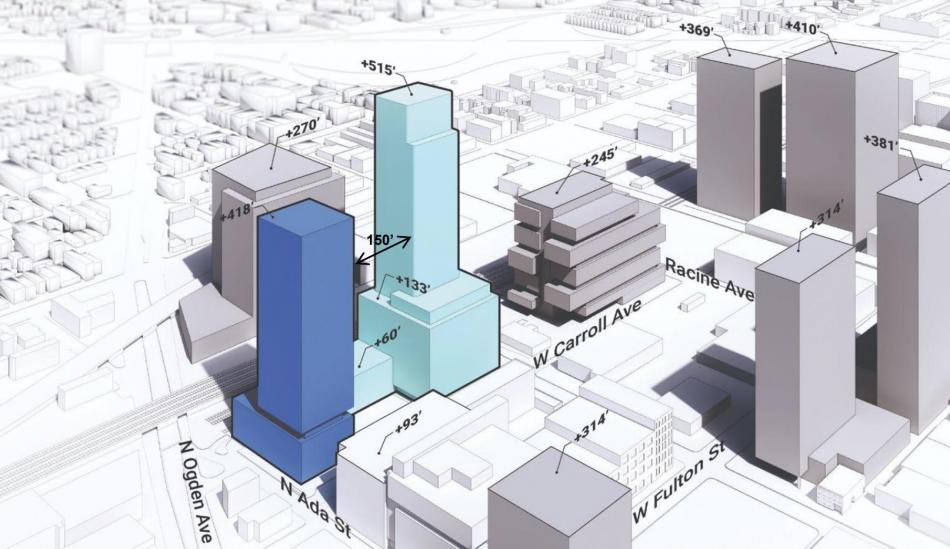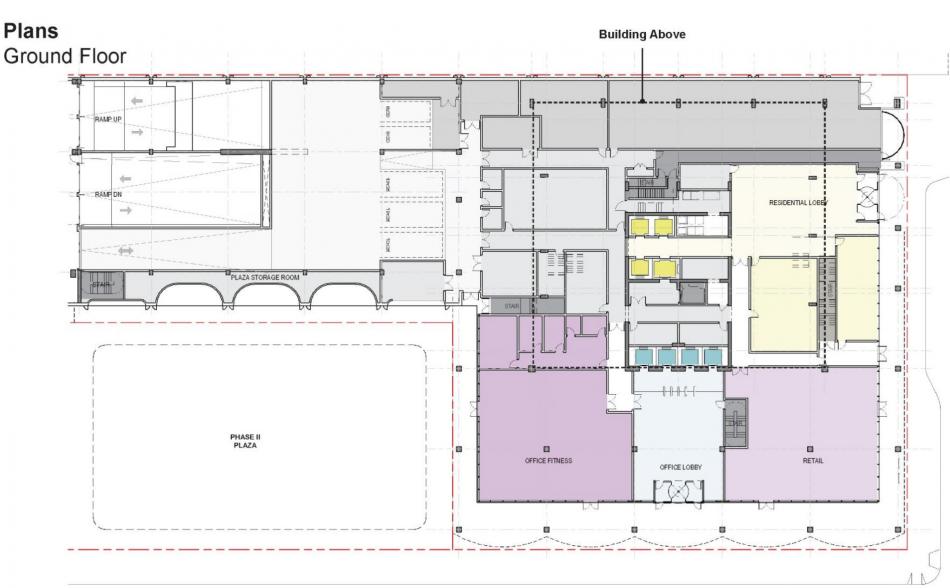The Chicago City Council has approved 1300 W. Carroll, a mixed-use multi-phase development on the western edge of Fulton Market. Planned by Sterling Bay, the large site is bound by N. Elizabeth St to the east, W. Carroll Ave to the south, N. Ada St to the west, and the Metra tracks to the north. Originally revealed in Fall 2021, Sterling Bay went through an internal review process with DPD since the original announcement to get to the now-approved version of the project.
With Skidmore, Owings, and Merrill in charge of the design, the scheme will produce two towers that are mixed-use with retail, office space, and residential units. Originally designed with a bar typology, the towers were redesigned as point towers separated across the site as far as possible. Designing more slender towers allows for them to have a skyline presence of points rather than walls.
The Phase 1 tower will stand 515 feet tall with 40 floors. Planned to be mixed-use, the ground floor will hold retail space along the street frontages, with the residential entry on N. Elizabeth St and the office entry on W. Carroll ave. The next four floors will have office space in the south-facing section, with 199 parking spaces behind it pushed to the north against the Metra tracks. 50 parking spaces will also be added below-grade to reduce the height of the podium. With an amenity level and outdoor deck on the fifth floor, full office floors continue above on the sixth through ninth floors. The 10th floor will hold more amenities before the building switches to a vertical tower on floors 12 through 39 which will hold 361 residential units.
The residential portion of the building will split the 361 units into 81 studios, 54 convertibles, 167 one-beds, and 59 two-beds. To provide 20% affordability, 72 units will be set aside as affordable at a weighted average of 60% AMI. Due to the project’s location within the Fulton Market Innovation District, the developer is working with DOH to exceed the 20% benchmark.
Inspired by the former ADM Flour Mill, elements from the historic structure have been interpreted in contemporary ways. The office portion is designed with a concrete expression and fronts W. Carroll Ave with rounded bay windows that are reminiscent of the silos. Along N. Elizabeth St, the bay windows give way to an X-ray expression of the structural system showing the columns and their capitals. Every office floor will get an inset terrace that breaks down the podium’s scale, with the residential entry located on the northern end of the Elizabeth St frontage. The residential tower above will be clad in metal and glass topped by a silo-like crown that creates a recognizable feature on the skyline.
Working with Omni Ecosystems, the first phase will see the construction of a new pocket park across N. Elizabeth St to the east. The green space will be linked to the development with newly widened sidewalks that will be uninterrupted since all of the curb cuts have been consolidated into one access point for parking and loading off of N. Ada St. The north terminus of N. Elizabeth St has been pulled back to expand the pocket park with a provision for a potential future Metra stop connection along the tracks.
While the second phase is not fully designed, the building massing has been pushed to the southwest corner of the site and will also be a point tower set to rise 418 feet. Shaped for daylighting, the second phase will also include a heavily expanded plaza midblock along W. Carroll Ave. The tower is expected to include another 380 residential units and 156 parking spaces.
The development will be paying $4.27 into the Neighborhood Opportunity Fund to receive an FAR bonus. In regard to sustainability, the buildings will pursue LEED Silver and Green Globes, implement green roofs, ensure 80% construction waste diversion, sponsor bikeshare, and provide EV charging readiness.
With City Council approval, the site will be rezoned from M2-3 to DX-7 with an overall Planned Development designation. With all entitlements secured, Sterling Bay hopes to begin construction on Phase 1 by Q4 2023 and would take two years to build. Phase 2 would then begin construction within a year of completing Phase 1.





