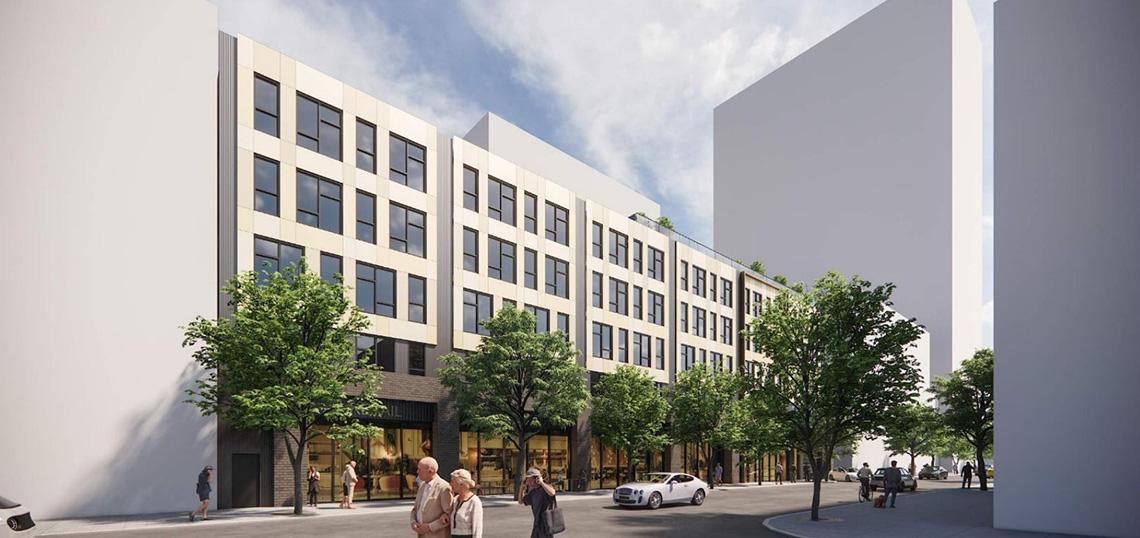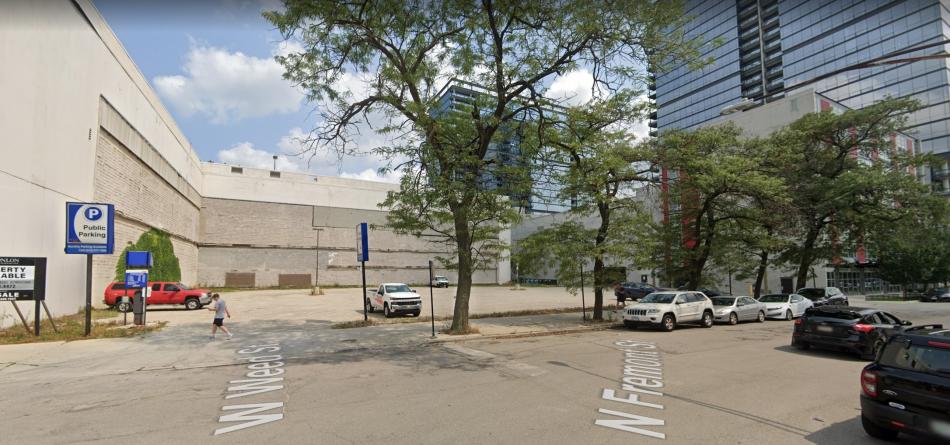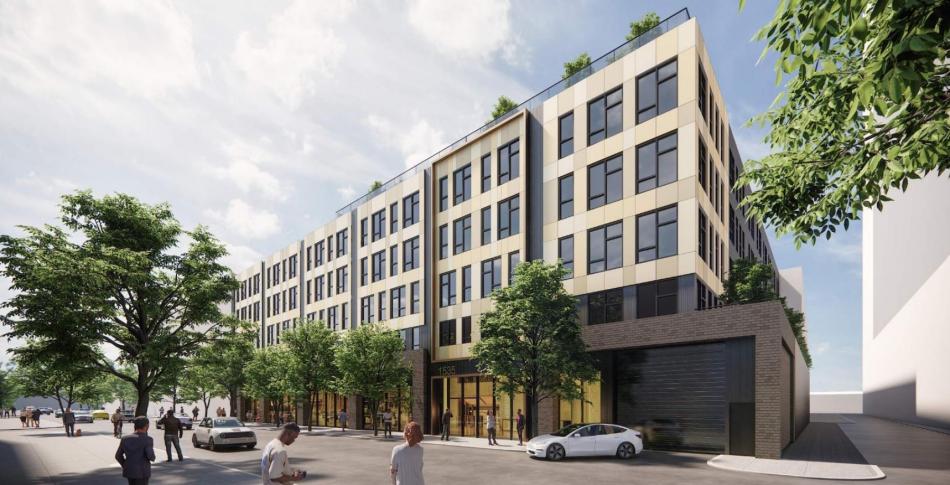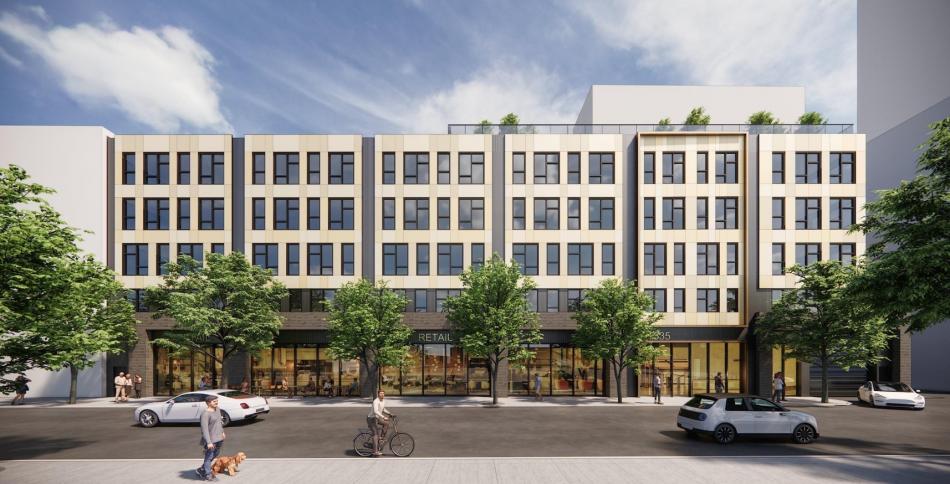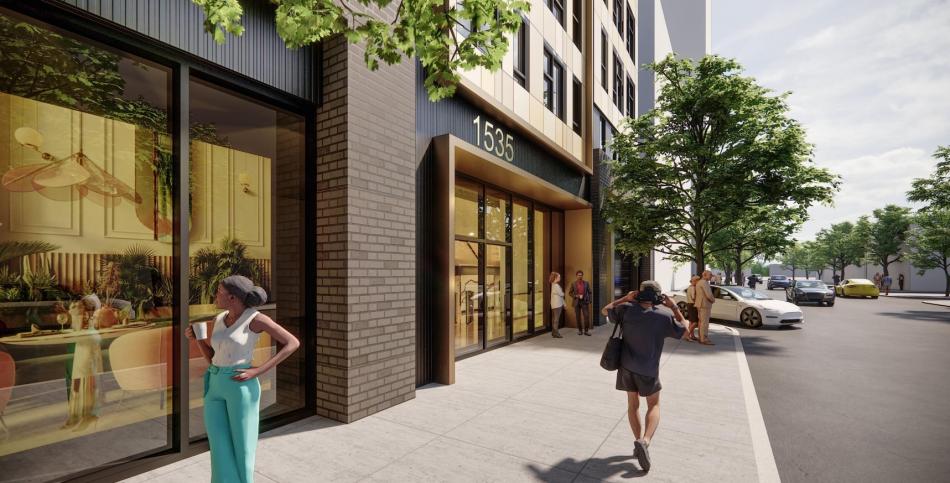The Chicago City Council has approved a mixed-use development at 1535 N. Fremont. Fronting N. Fremont St south of W. North Ave, the site is bound by the Toyota of Lincoln Park to the north and west and an alley to the south. With City Pads as the developer, the project will replace a vacant surface parking lot.
Designed by NORR, the new mixed-use building will stand 5 floors high, delivering 132 residential units and approximately 8,000 square feet of retail space. The project’s unit mix will include 112 studios, 12 one-beds, and 8 two-beds. Residents will have access to 29 car parking spaces and 132 bike parking spaces on the ground floor. Cars will enter via a curb cut and garage entry along N. Fremont St at the southern end of the building.
Measuring 75 feet tall, the building will be designed with storefront glazing and brick at the ground floor to provide visibility along the street for the retail space. The residential entry is announced with an interruption in the brick base with a bay of the upper facade coming down to meet a framed opening for the entry. The mass of the upper floors has been broken down into smaller bays clad in three tones of fiber cement paneling and separated with dark gray ribbed metal panels.
The development’s ARO obligation is for 26.4 units, so the developer is providing 26 units on site at an average of 60% AMi and paying $60,000 in a fee in-lieu for the remaining 0.4 of a unit.
With City Council approval, the site will be rezoned from C3-5 to a B3-5 designation with an overall Planned Development. A timeline for construction of the $40 million project has not been announced.





