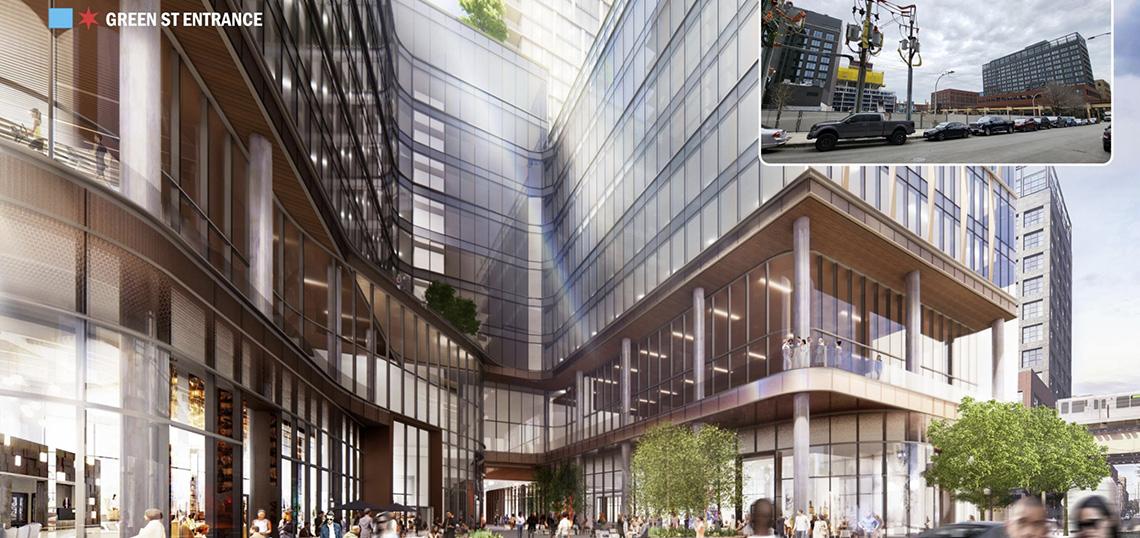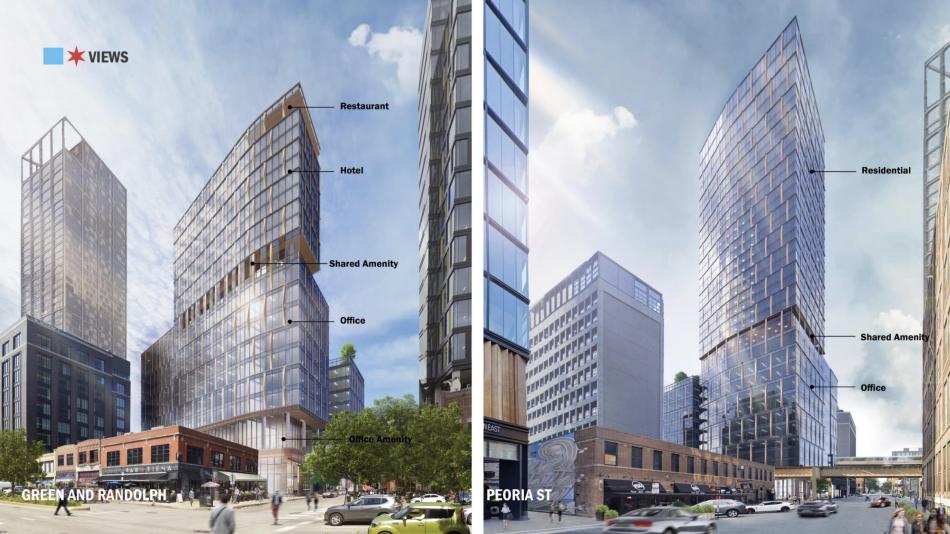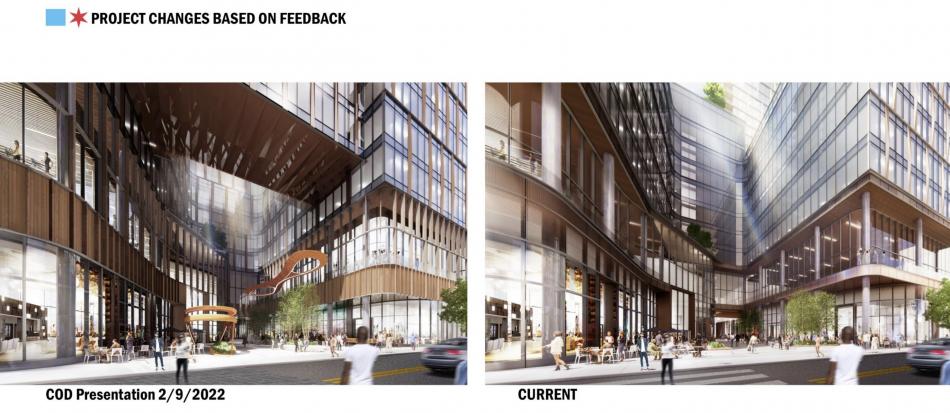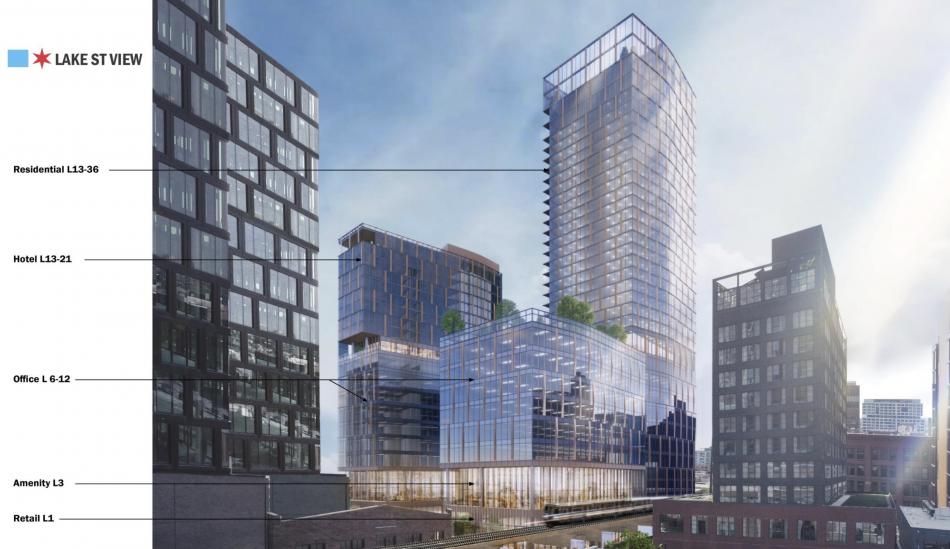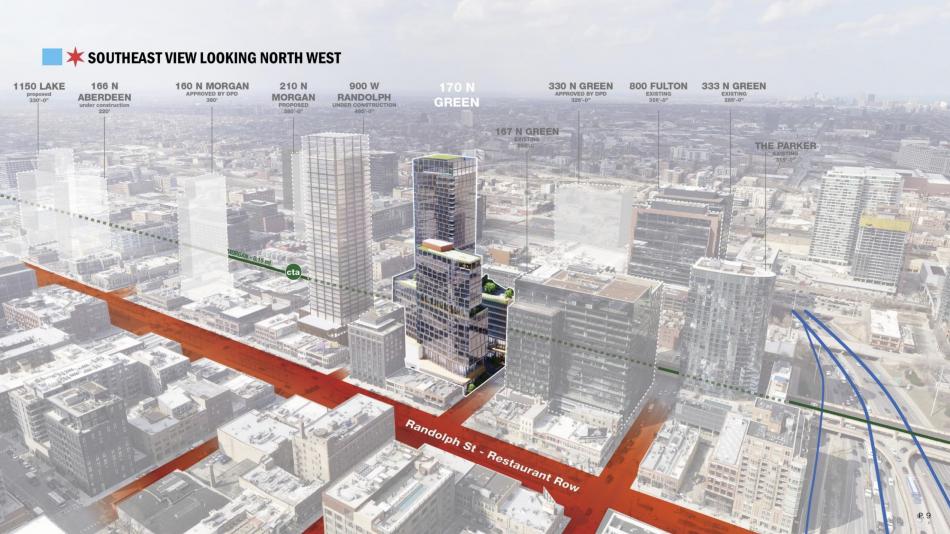The Chicago City Council has approved 170 N. Green, a mixed-use development planned by CRG, the real estate development arm of Clayco, and Shapack Partners. Planned for the current site of the Bridgford Foods processing plant, the new project will occupy a large 62,600 square foot site fronting N. Peoria St, W. Lake St, and N. Green St. Demolition of the Bridgford Foods plant was recently completed.
With Lamar Johnson Collaborative as the architect behind the design, the development will consist of a large podium structure with two towers rising above. The lower floors of the podium will hold retail space and lobbies for each use at the ground floor, with some amenity space and 235 car parking spaces included. Atop the podium will be a midrise structure in a U-shape that will hold 350,000 square feet of office space.
Rising at the corner of N. Peoria St and W. Lake St, the main tower will rise up 37 stories, holding 275 residential units topping out at a height of 480 feet at the top of the mechanical penthouse. The unit mix will consist of 44 studios, 55 convertibles, 110 one-bedrooms, and 66 two-bedrooms. Located diagonally from the residential tower, a shorter tower will rise to hold 150 hotel keys, reduced from the original 250 keys planned. Various roof decks at the differing setbacks will hold amenity spaces for the different tenants, guests, and residents.
At the ground, a large plaza is carved out of the ground floor, continuing the midblock connection from the Mews at 167 N. Green St. Flanked by retail space and lobbies, the open space will connect through the site from N. Green St to N. Peoria St. Rising above the plaza is a light well that cuts through the office floors, making them into a U-shape. A previously planned bridge that connected the ends of the U-shaped office floors was removed to allow for more light access in the midblock connection.
As part of the development, CRG and Shapack Partners will pay $6.5 million into the Neighborhood Opportunity Fund. To meet sustainability requirements, the project will meet LEED Gold and provide 50% green roofs. 20% of the residential units will be set aside as affordable units to satisfy the ARO requirements, offering a total of 55 units split into 14 studios, 23 one-beds, and 18 two-beds at a weighted average of 60% AMI.
With approvals received from the Chicago Plan Commission, Committee on Zoning, and full City Council, the $441 million project can move forward with permitting and construction. Work is expected to begin this fall and last for two years, indicating a late 2024 completion.





