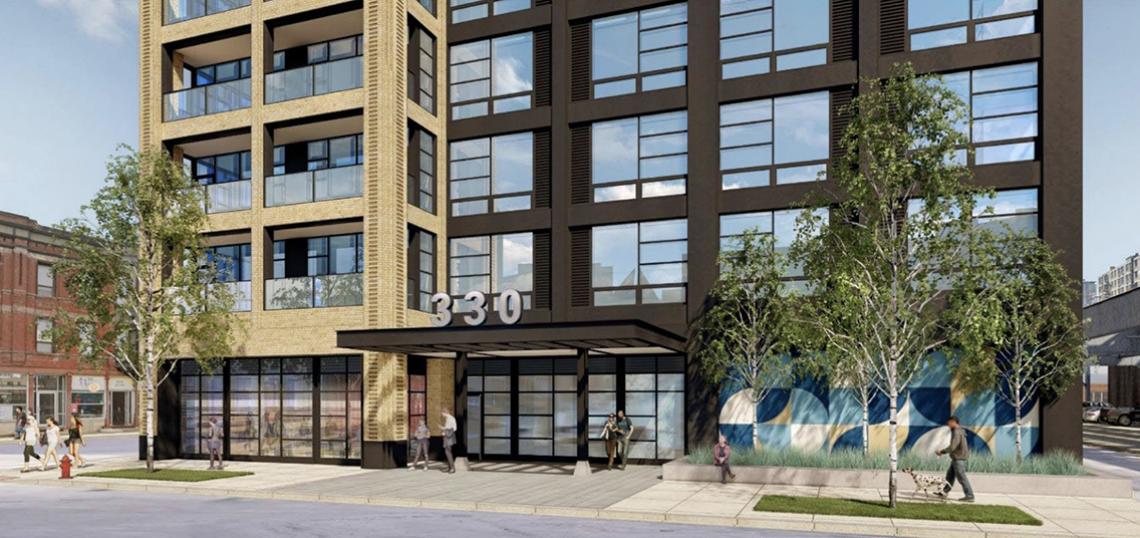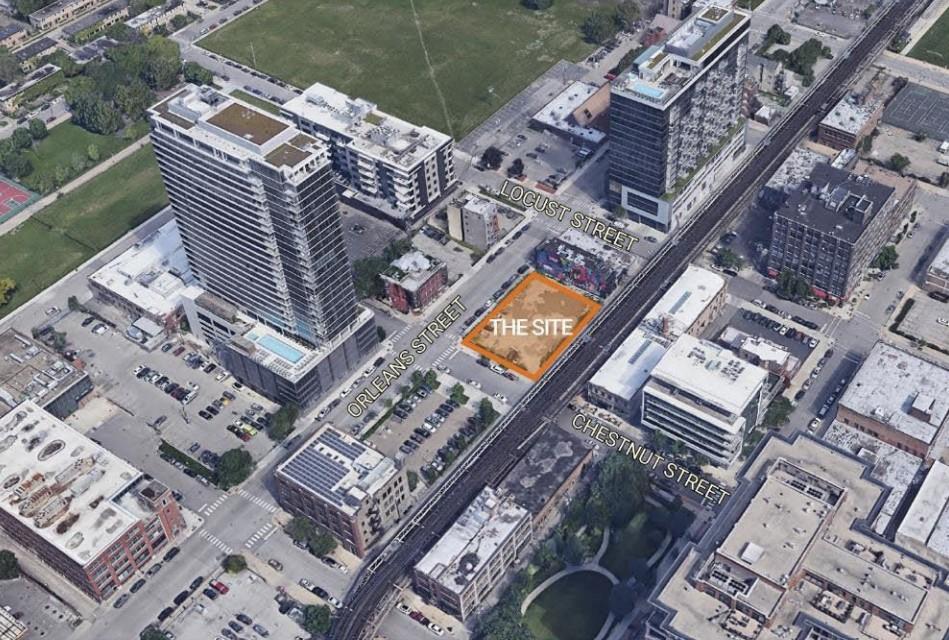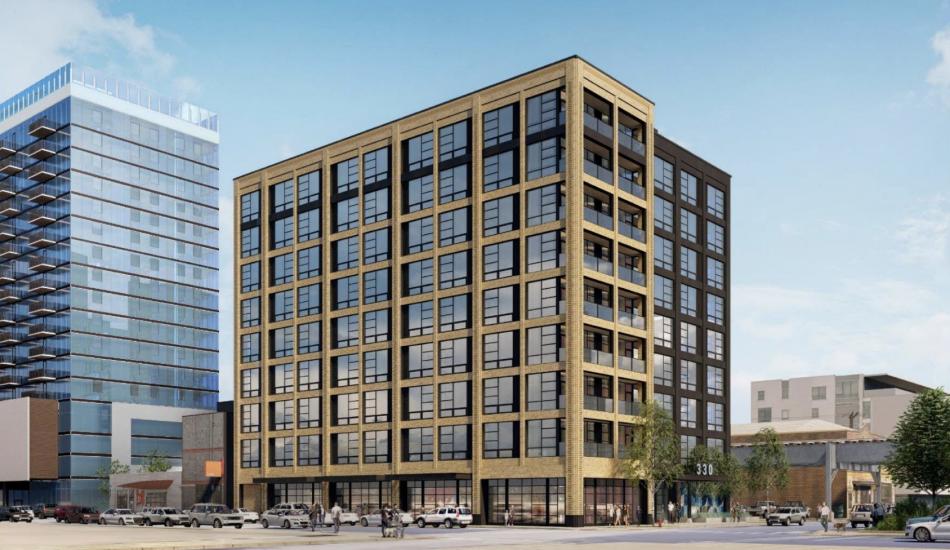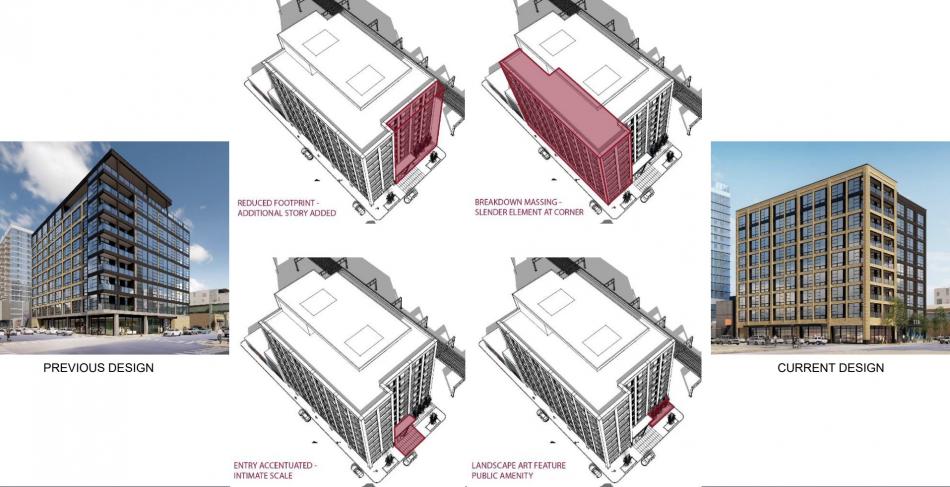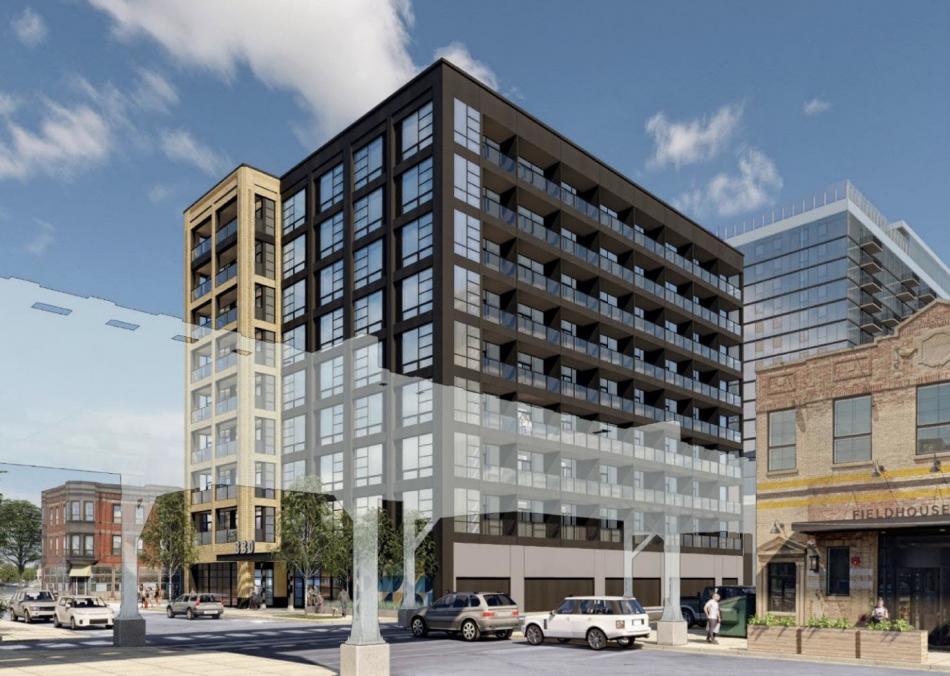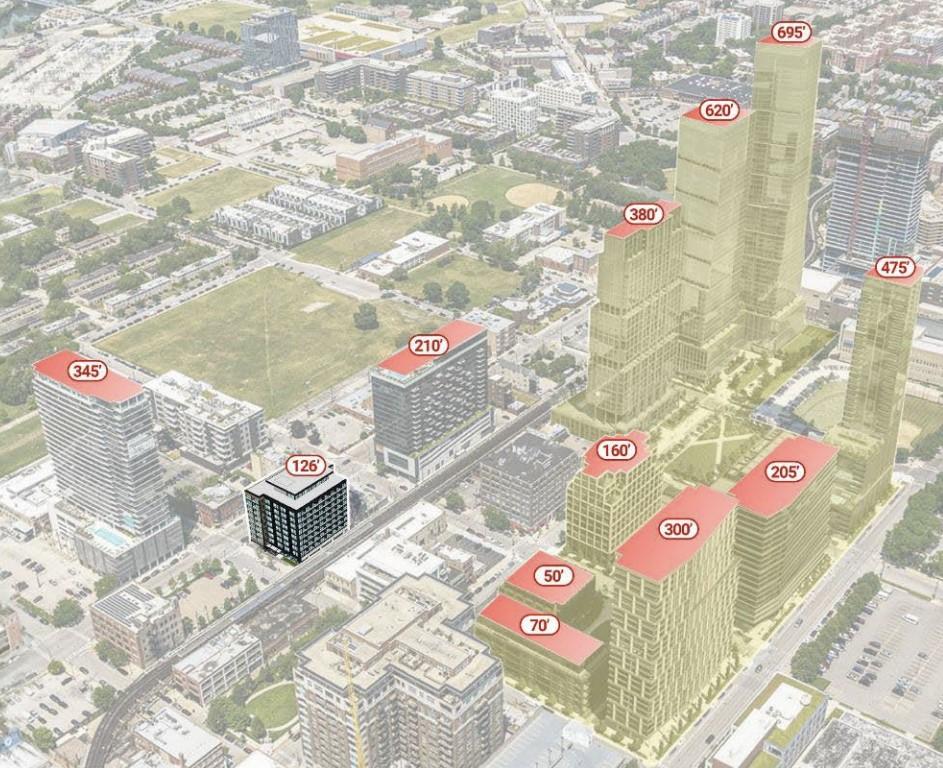The Chicago City Council has approved plans for a mixed-use building at 330 W. Chestnut. Located in the Near North Side, the project site is at the northeast corner of W. Chestnut St and N. Orleans St. Planned as a collaboration between Draper and Kramer and BlitzLake Partners, the development would replace a vacant lot adjacent to the elevated CTA tracks.
With FitzGerald Associates Architects in charge of the project’s design, the building will stand nine stories above street level. Rising 126 feet, it will include 128 luxury apartments and 2,600 square feet of commercial space. Residents will be provided with just 11 car parking spaces, while also having access to 80 bike parking spaces. On the ground floor, residents will enter into the corner residential lobby from W. Chestnut St, with amenity and fitness space as well as leasing offices surrounding the lobby.
Since Urbanize revealed the project’s zoning application in April, the design has undergone significant changes. From the original plan, the building's footprint was reduced along W. Chestnut St. and the massing was broken down into two volumes. Facing towards N. Orleans St, the first element is a slender strip that has been clad in a gridded facade of brick masonry infilled with metal and glass window wall. The secondary volume is a bulkier mass that sets back from W. Chestnut as described and is being clad with a darker colored metal paneling.
The project’s residential component will deliver 128 units. Broken down into a mix of 64 convertibles, 48 one-beds, and 16 two-beds, the project will set aside 26 of them as affordable. 13 of the convertibles, 10 of the one-beds, and three of the two-beds will be designated as affordable. The unit mix comes as a revision from community feedback, with 4 convertibles being removed, one one-bed added, and two two-beds added to the mix.
To meet sustainability requirements, the building will achieve a Green Globes 2-Globes certification, provide EV charging stations and readiness, install a CTA digital display, and ensure 80% construction waste diversion.
With approval from the City Council, the site is now rezoned from C1-5 to DX-5 and designated as a planned development. The developers can now look to secure funding on $43 million development and begin construction. A timeline for completion has not been announced.





