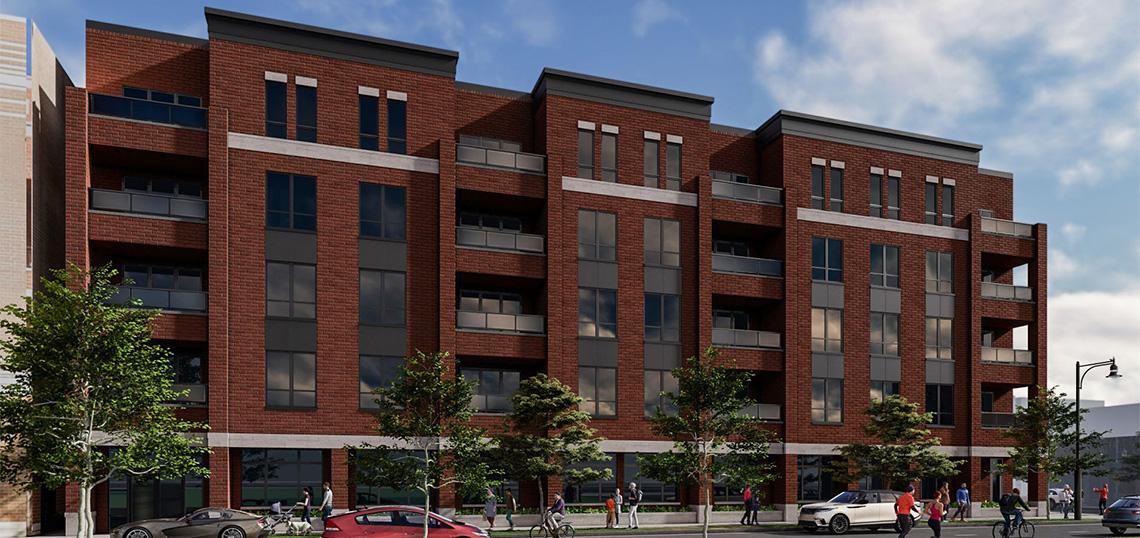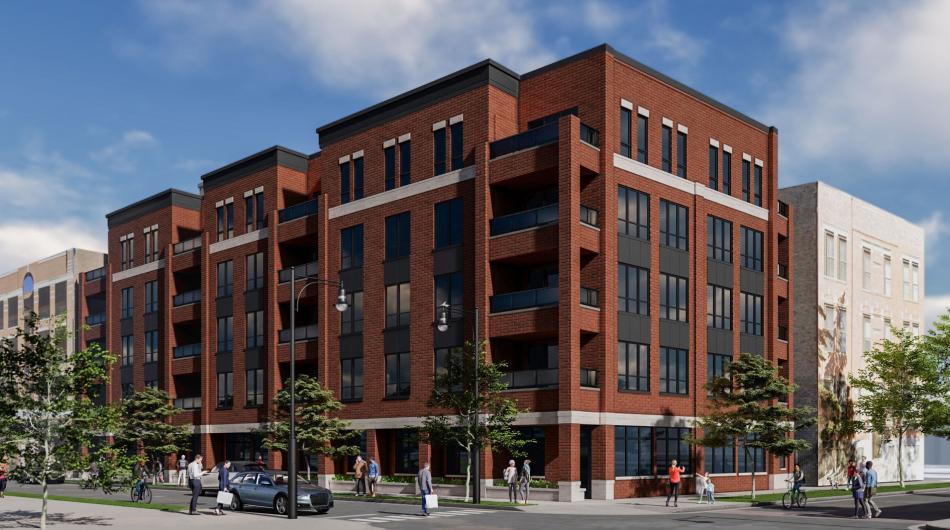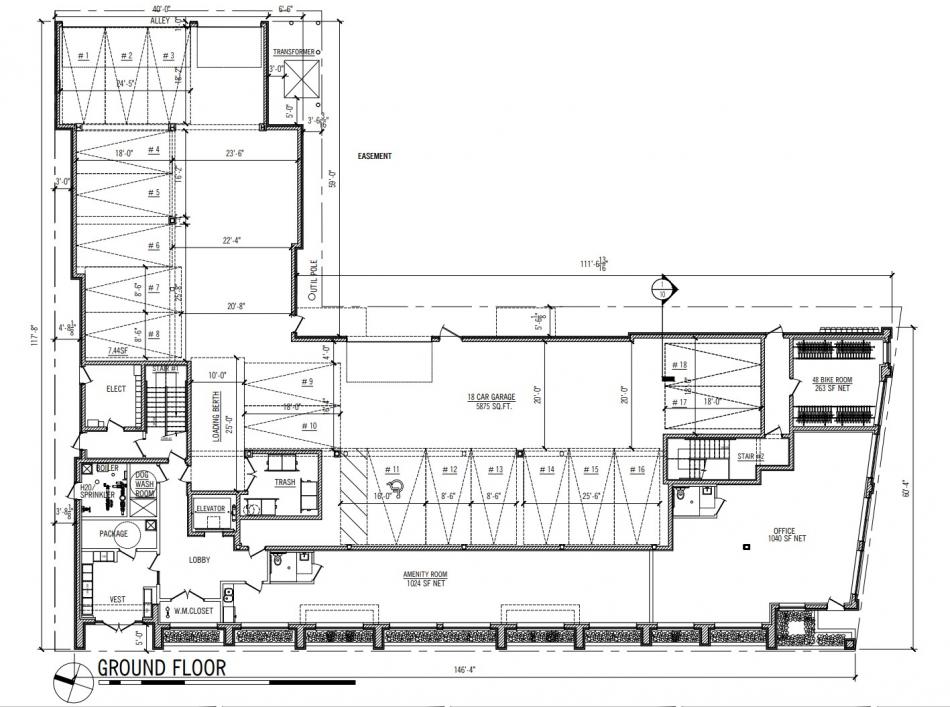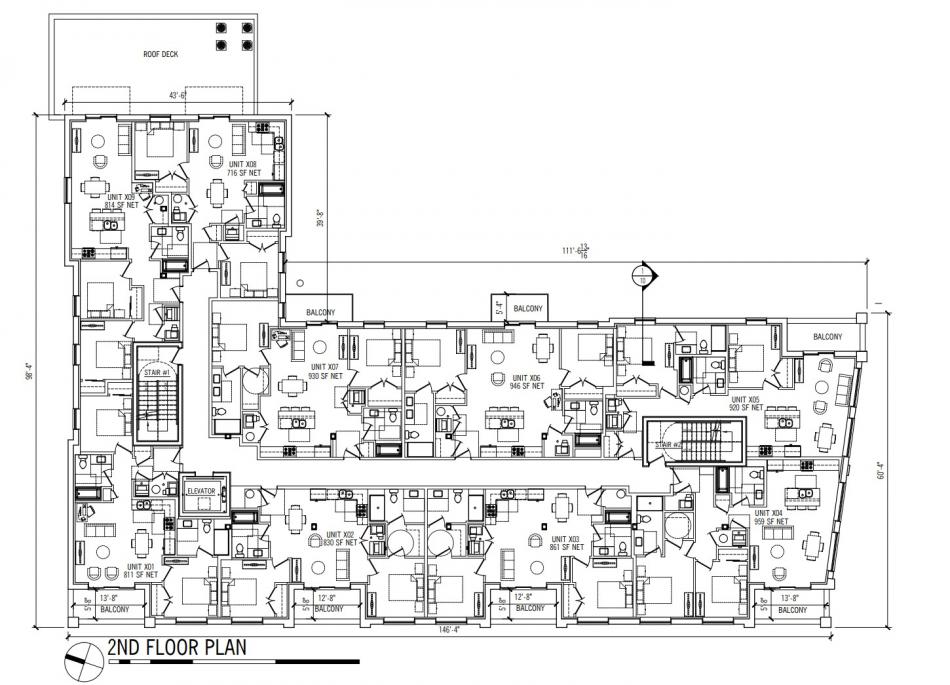The Chicago City Council has approved a residential development at 4701 N. Clark. Planned by developer Platinum Homes, the new construction would replace an existing bank building that used to hold a Byline Bank branch. The site’s building, drive-through, and parking lot will be cleared to make way for the new project.
With a design by 360 Design Studio, the new building will rise five floors, offering 36 apartments. The unit mix will consist of 29 two-bedroom apartments spread across four floors. Car parking will include 18 spots on the ground floor. There will also be 48 bike parking spots in a bike room along W. Leland Ave.
Topping out at 77 feet, the building will be clad in an exterior of dark red brick with black metal windows and stone detailing. Balconies will be inset along the street-facing facades, while balconies along the back will hang out from the building. The ground floor will have an office space at the corner of W. Leland Ave and N. Clark St, with the residential entry at the northern end of the frontage along N. Clark St. An amenity room will be in the middle of the Clark St frontage, with the bike room at the east end of the Leland Ave frontage.
To meet affordable requirements, four of the units will be set aside as affordable. With City Council approval, the site will be rezoned from B3-2 to B2-3 to allow for the scope of the development. A timeline for construction has not been announced.










