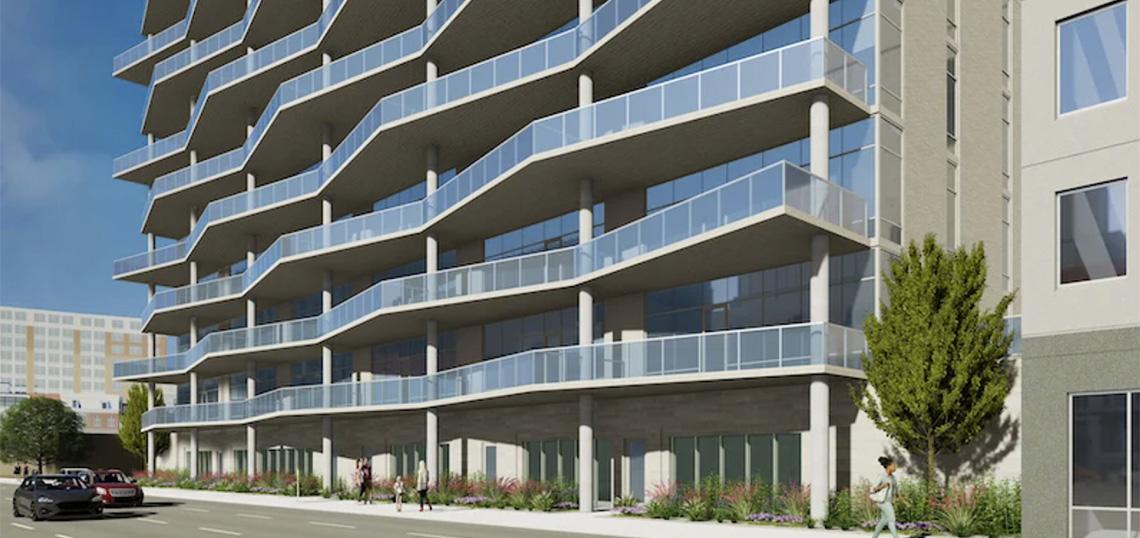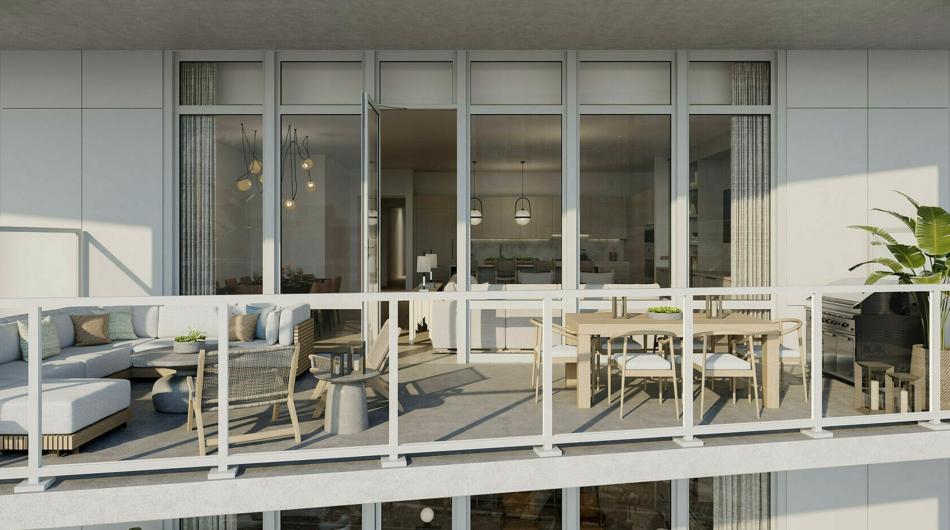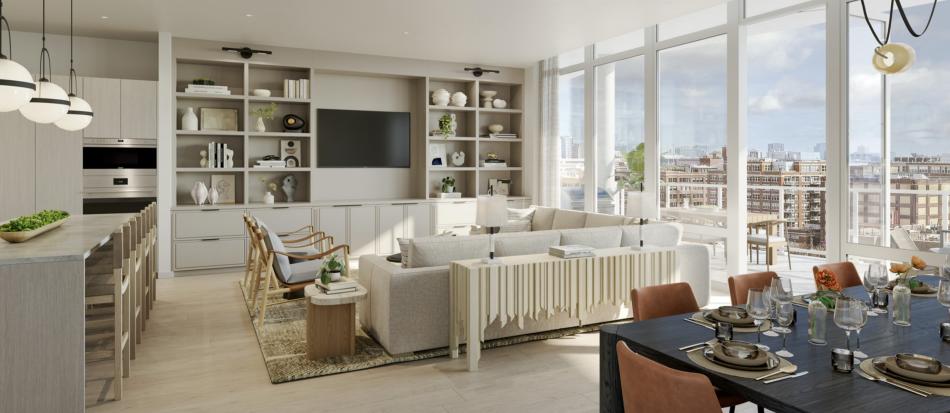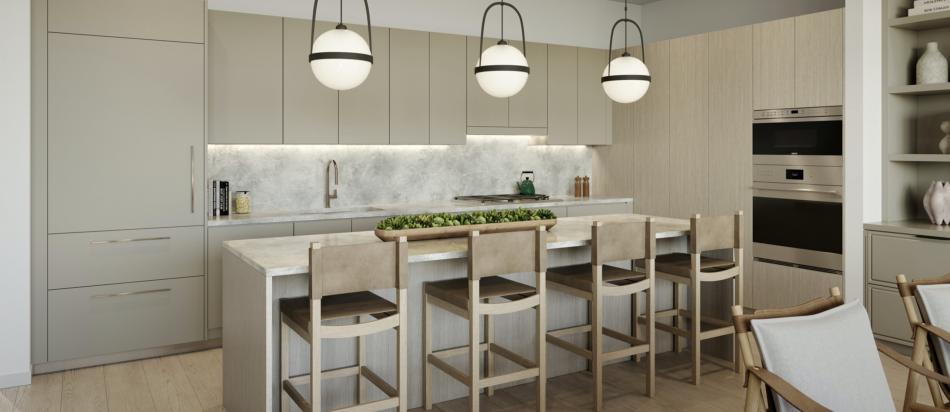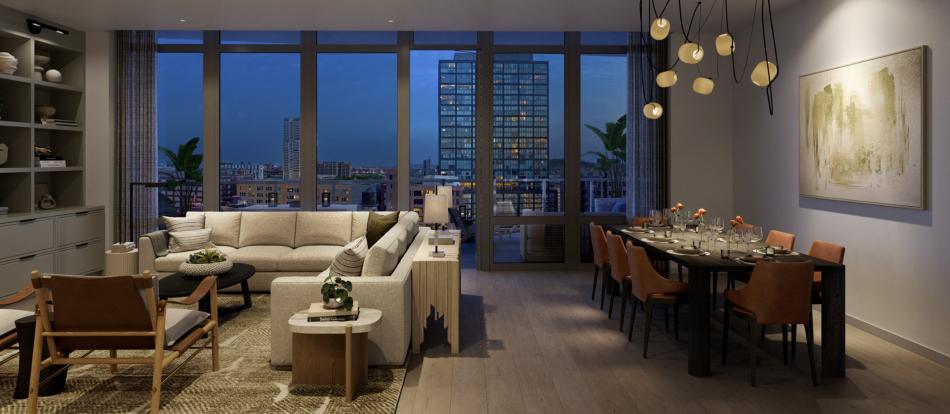The Chicago City Council has approved a rezoning for CA-X, a residential condominium development at 1032 W. Jackson. Planned by Belgravia Group for a site currently occupied by one and two-story commercial/manufacturing buildings and a parking lot, the new construction will rise next to the Skinner West School. The proposed property is just blocks away from Belgravia Group’s currently under construction CA6 West Loop at 305 S. Racine Ave.
With a design from SGW Architecture & Design, the new project will stand 11 floors, rising 130 feet tall. Expected to be fully residential, the plan will deliver 54 high-end condos with no retail space on the ground floor. The building will front W. Jackson Blvd with two residential lobbies with parking for 108 cars located at the rear of the ground floor and in the basement. 50 bicycles parking spaces will also be included.
CA-X will feature 48 extra-wide 4-bedroom condominiums each with private elevator access, huge terraces, two-car garage parking, a dedicated family room, office, and more with starting prices from $1.7 million. Additionally, the building will feature six extraordinary 5-bedroom duplex penthouses each with three outdoor spaces including a private 1,480 square foot roof deck with starting pricing in the low $3 millions.
Each residence will feature 30-foot-wide plans featuring 4 beds and 4.5 baths along with a family room and office. Primary bathrooms will have heated floors while each unit will have zoned HVAC systems. Designer kitchens will be outfitted with Sub-Zero/Wolf appliances, Italian cabinetry, and quartz countertops, while living areas and bedrooms will have 10-foot ceilings. Floor-to-ceiling windows with integrated shade pockets will open onto zig-zag balconies that face south, measuring 30 feet long and tapering from 8 feet at their narrowest to 14 feet at their widest.
With this City Council approval, the developers have been granted a rezoning to convert the site from DS-3 to DR-5. With the project just recently announced, Belgravia Group will begin to market and pre-sell homes before construction is commenced. A timeline for completion has not been announced.





