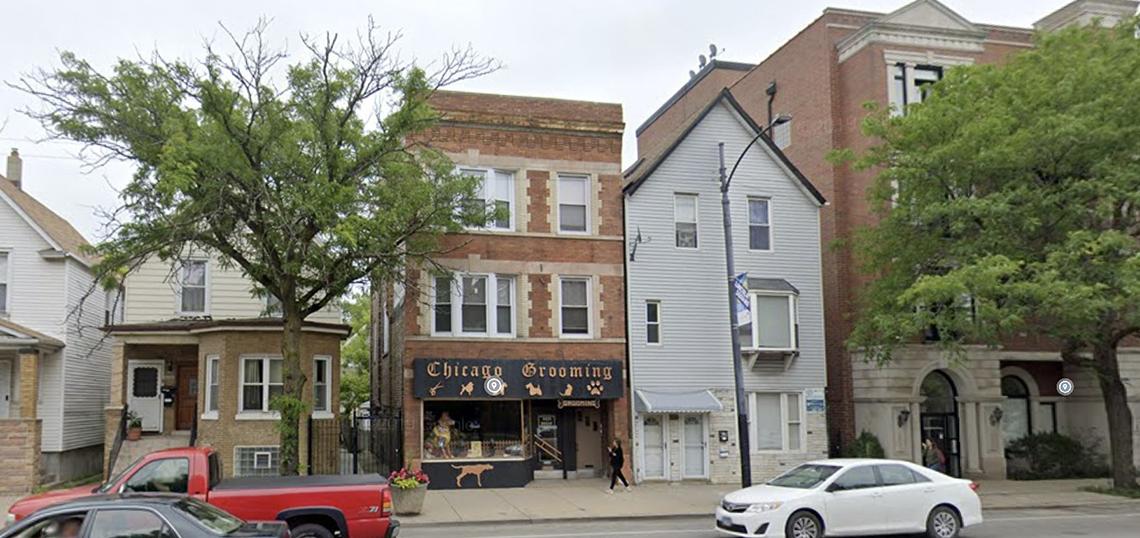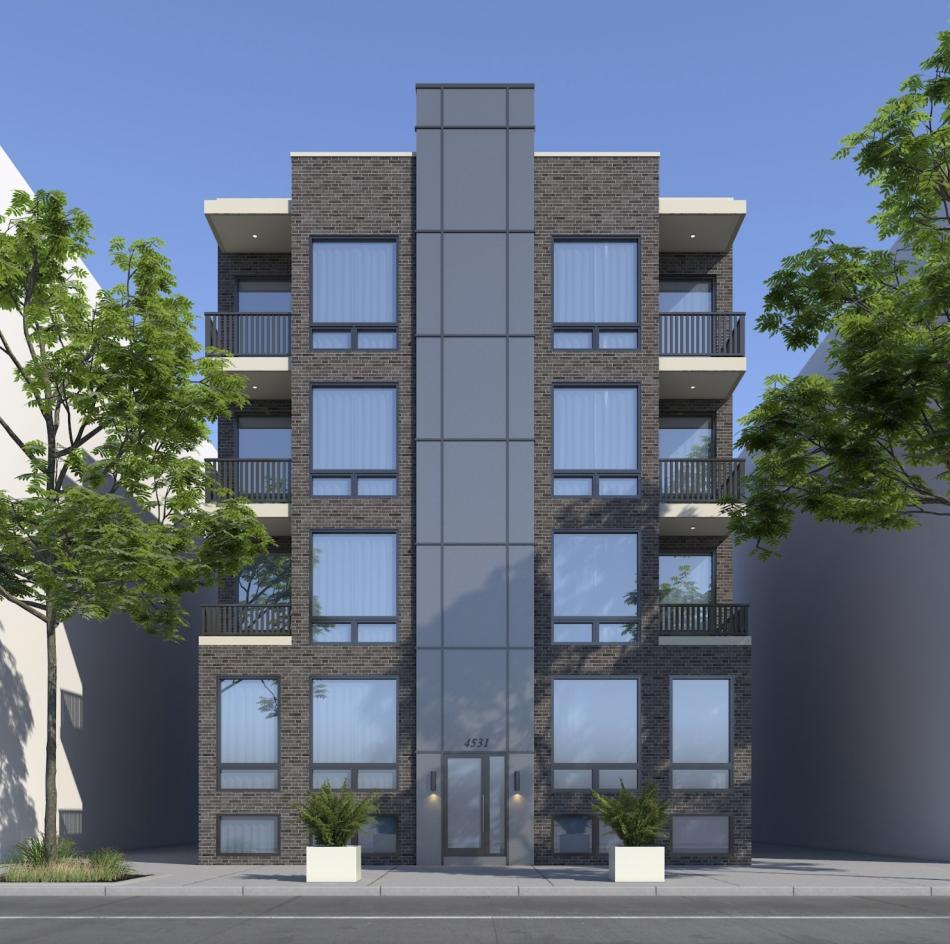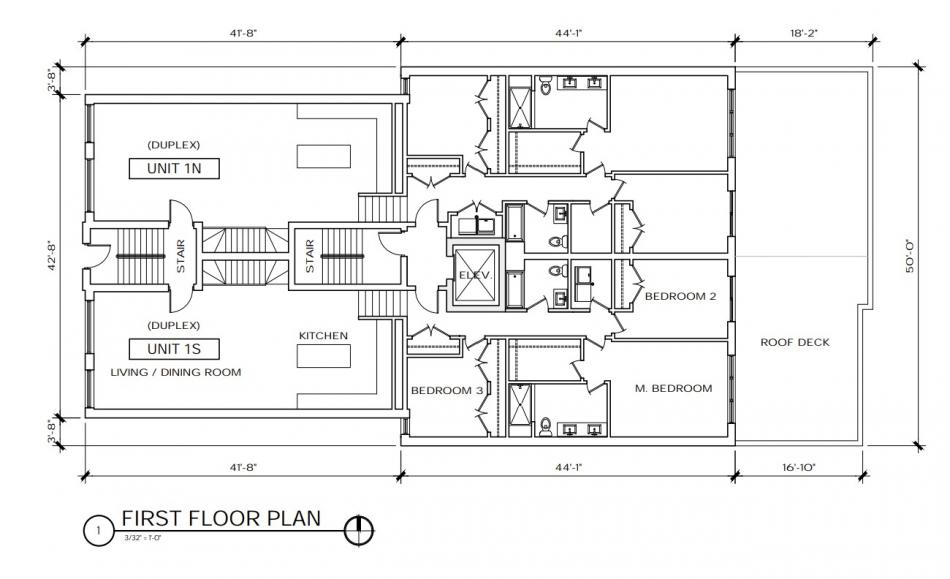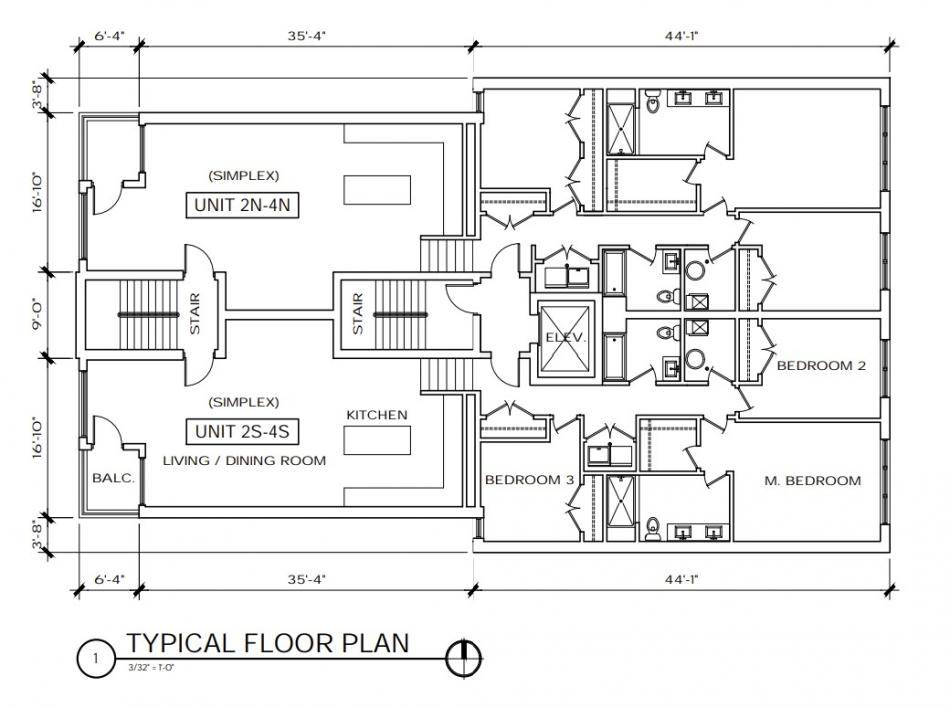The Chicago City Council has approved a rezoning for a residential development at 4531 N. Western. Planned by Western Front LLC, the new construction will replace two existing three-story structures.
Designed by Vari Architects, the new building will rise 47 feet and hold exclusively condominiums. The exterior of the four-story structure will consist of a brick cladding punctured by windows with a metal clad vertical element running up the center of the front facade. Balconies will flank the north and south corners of the building facing the street.
The eight condo units will include two duplexes on the basement and ground floor, with two simplexes per floor on the upper three levels. Eight parking spaces will be located in an interior garage accessed from the alley.
With approval secured from the Chicago City Council, the site will be rezoned from B3-2 to B2-3. A timeline for construction is currently unclear and no permits have been filed for the project.











