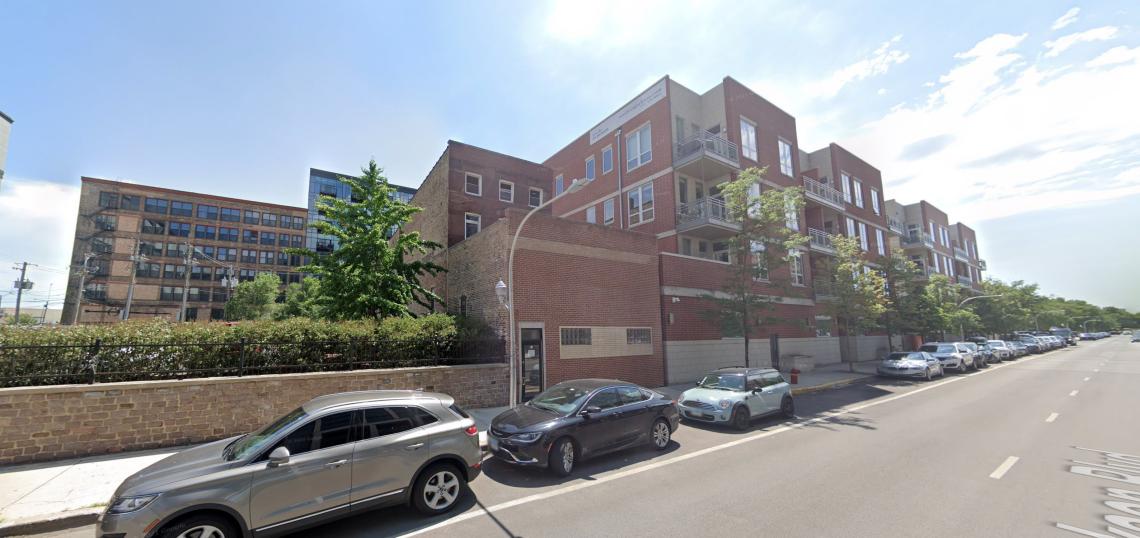The City Council has approved a rezoning for a small condominium development at 1227 W. Jackson. Planned by Alan Lev, the project would occupy a thin site midblock between S. Racine Ave and S. Throop St stretching from W. Jackson Blvd down to W. Gladys Ave.
Designed by SGW Architecture & Design, the four-story masonry building topping out at 57 feet will hold just three four-bedroom condominiums. The building will have tenant storage in the basement with three parking spaces at the back all EV ready. The first and second floors will each have their own condo, with the penthouse unit occupying the full third floor and a partial fourth floor level. An outdoor terrace on the roof will be exclusively for the penthouse condo.
With City Council approval secured, the site will be rezoned from DX-3 to DR-3 to allow for the exclusively residential development. A new construction permit has been filed and is awaiting issuance.









