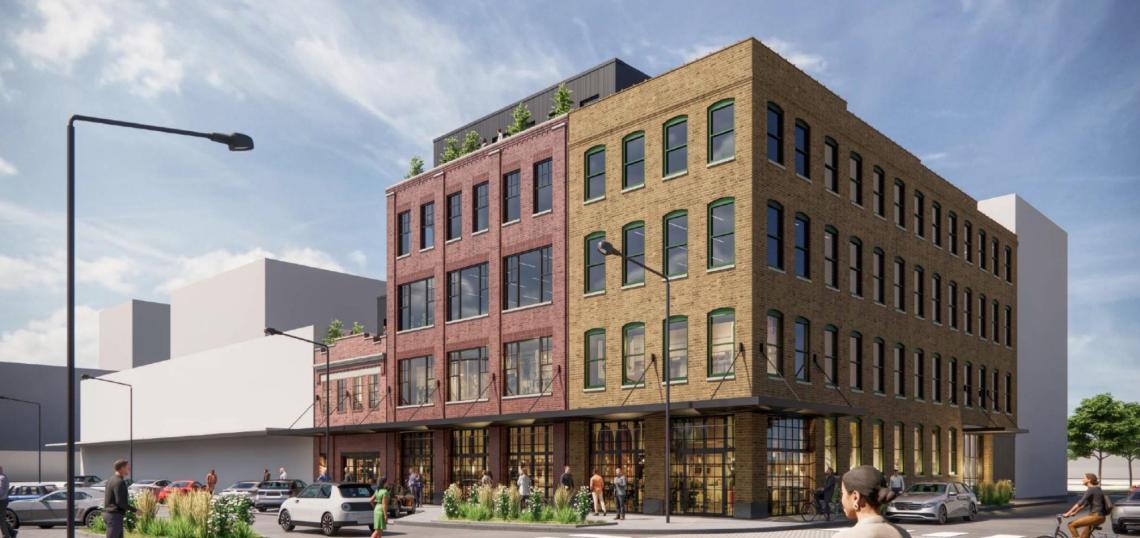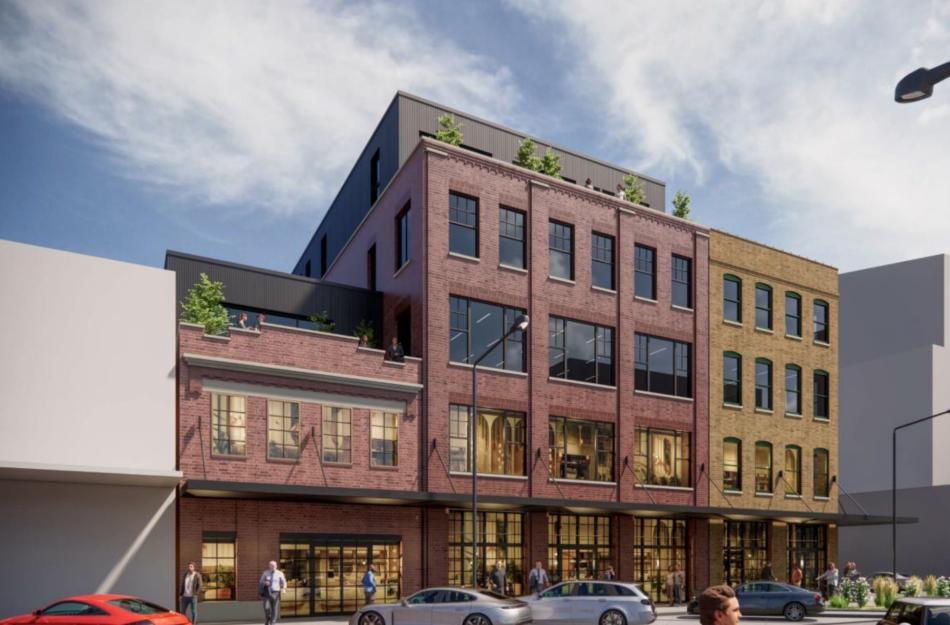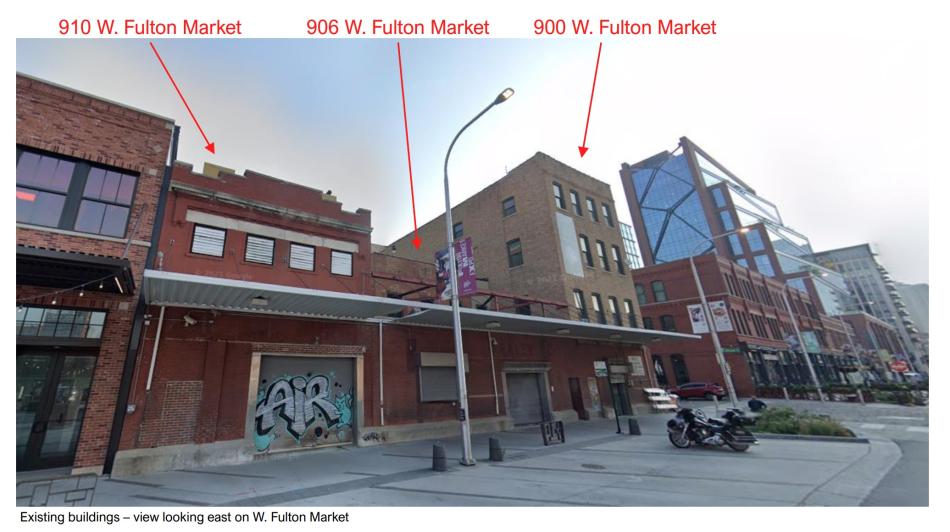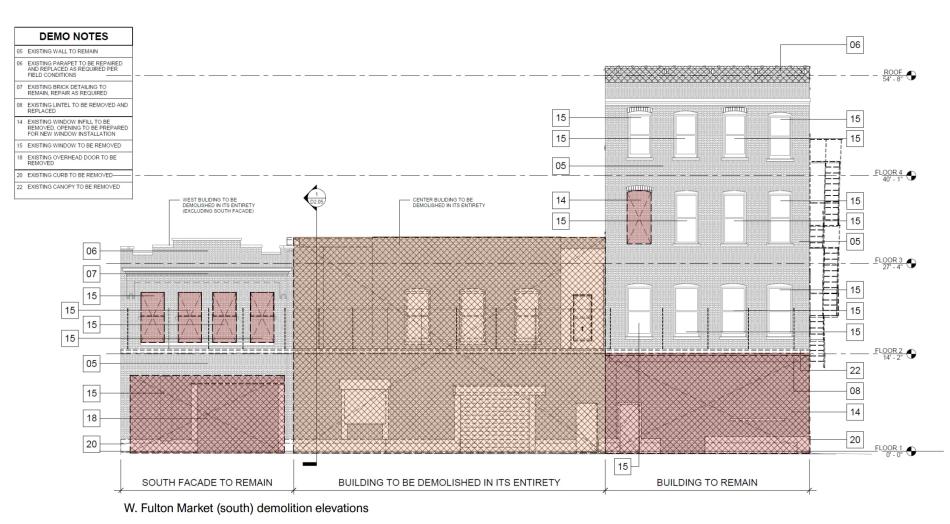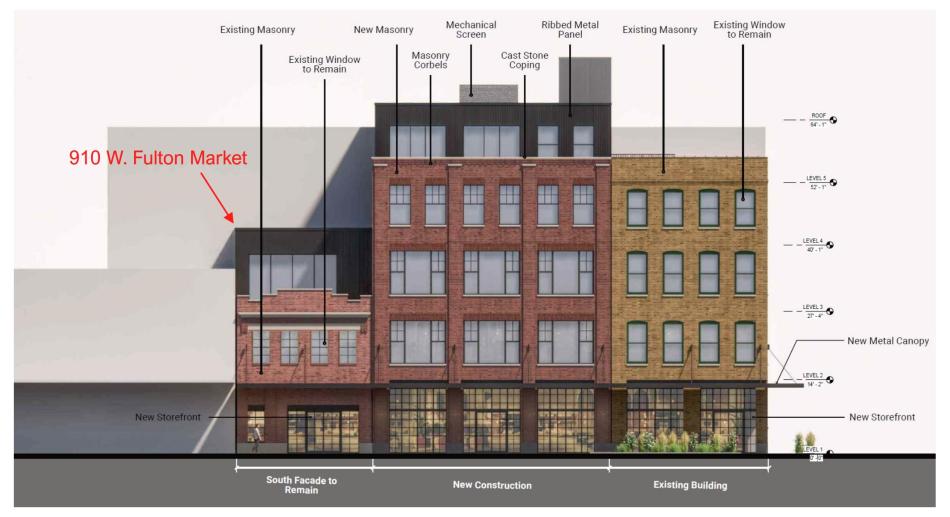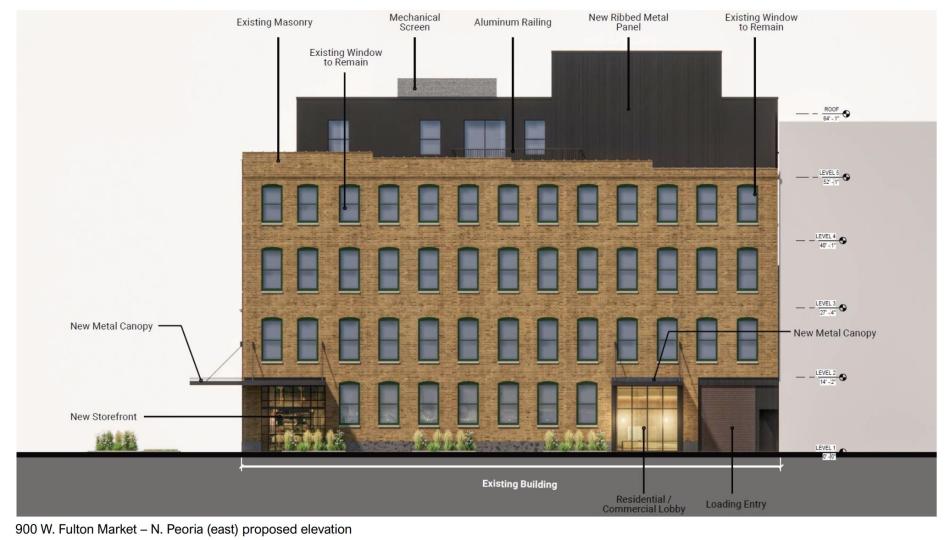The Chicago City Council has approved the demolition of the existing structure at 906 W. Fulton as part of a mixed-use rehab planned. Proposed by Midwest Property Group LTD, the project site is located at the northwest corner of the intersection of W. Fulton Market and N. Peoria St.
Designed by NORR, the project would rehabilitate, demolish, and rebuild three structures as part one combined development. The four-story contributing structure at 900 W. Fulton on the corner will be rehabbed and renovated, with a new retail storefront and a residential entry along N. Peoria St.
The one and two-story structure at 906 W. Fulton will be demolished and replaced by a five-story mixed-use structure. The building’s design has a four-story brick facade along the street wall with a fifth floor addition setback 10 feet from the street and clad in metal paneling.
The third portion of the project is the contributing building at 910 W. Fulton. As part of the development, the front facade will be restored while the structure behind will be demolished due to its deteriorated condition. The new reconstruction behind will fill out the first two floors with the third-floor setback 15 feet from the street above the historic facade.
With approval already from the Permit Review Committee, Commission on Chicago Landmarks, and Committee on Zoning, the approval from the City Council will allow for the demolition to proceed and the new development can commence. A timeline for the project is currently unknown.





