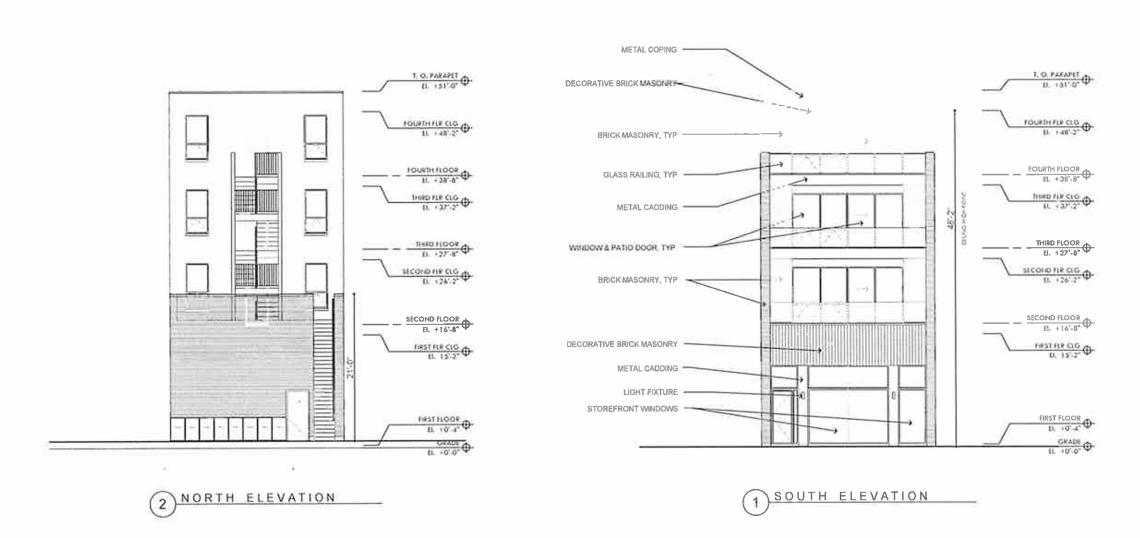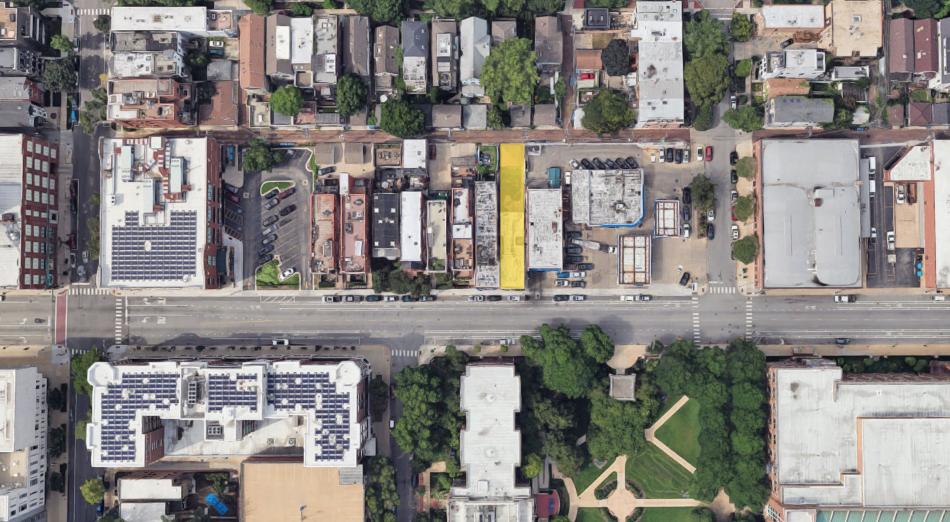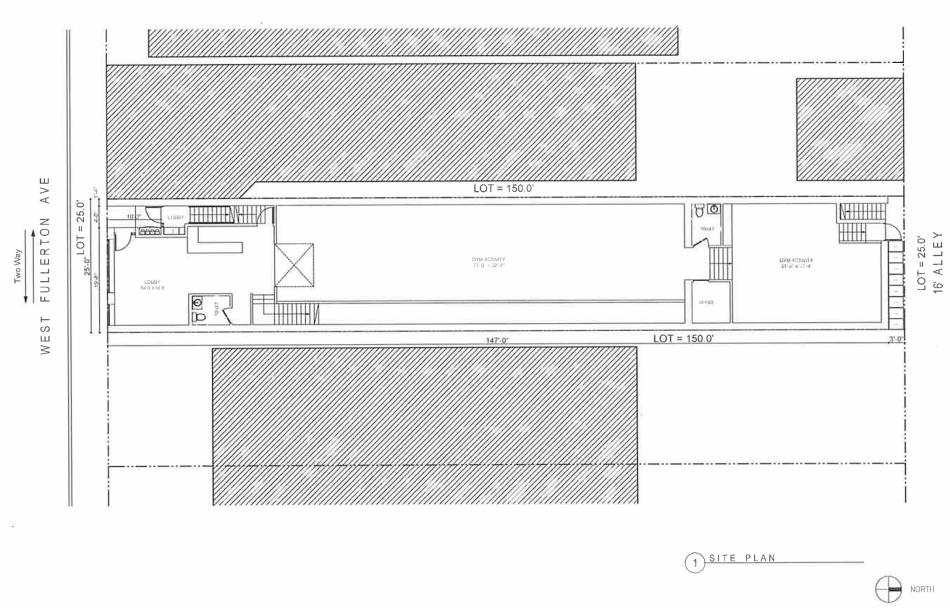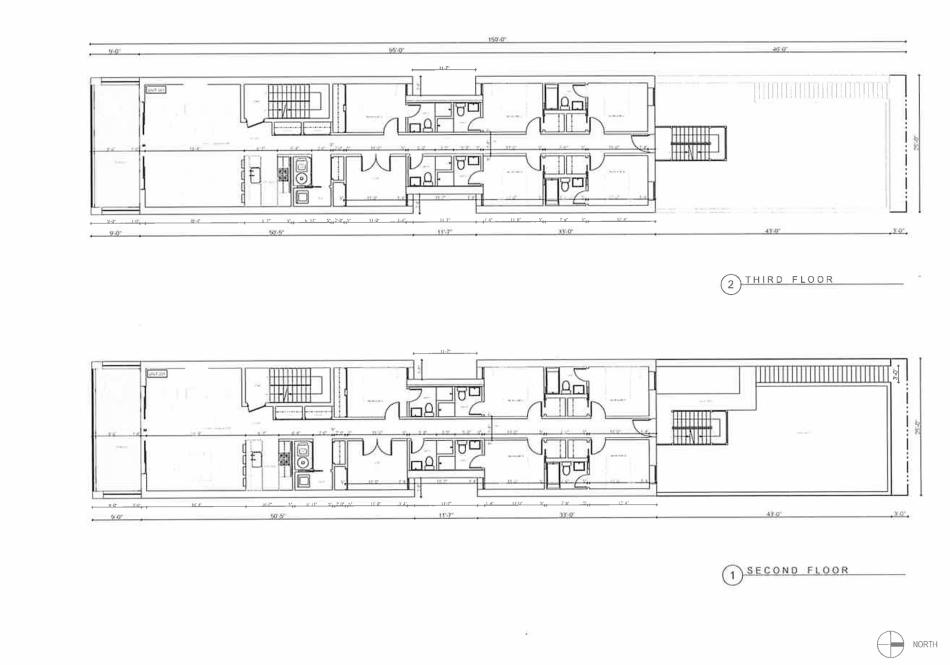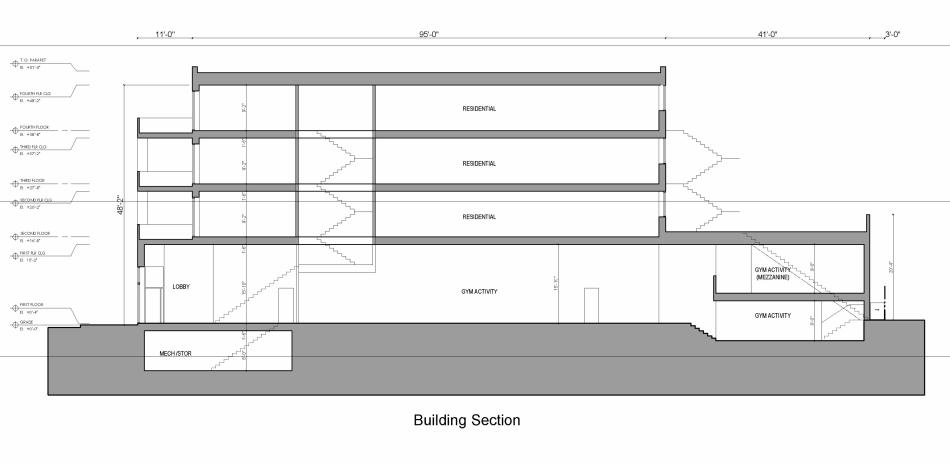The Chicago City Council has approved a mixed-use development at 1118 W. Fullerton. Planned by Contemporary Concepts Inc, the project site is a midblock property between N. Seminary Ave and N. Racine Ave. An existing two-story structure will be cleared from the site to make way for the development.
Designed by Studio Dwell Architects, the four-story mixed-use building is designed to have 3,500 square feet of retail space on the ground floor planned to be occupied by a gym. The upper floors would have three residential units all having six bedrooms and a large front terrace overlooking W. Fullerton Ave. The building will have zero parking spaces.
With City Council approval secured, the site will be rezoned from RT-4 to B3-3. The developer can now move forward with permitting and construction.





