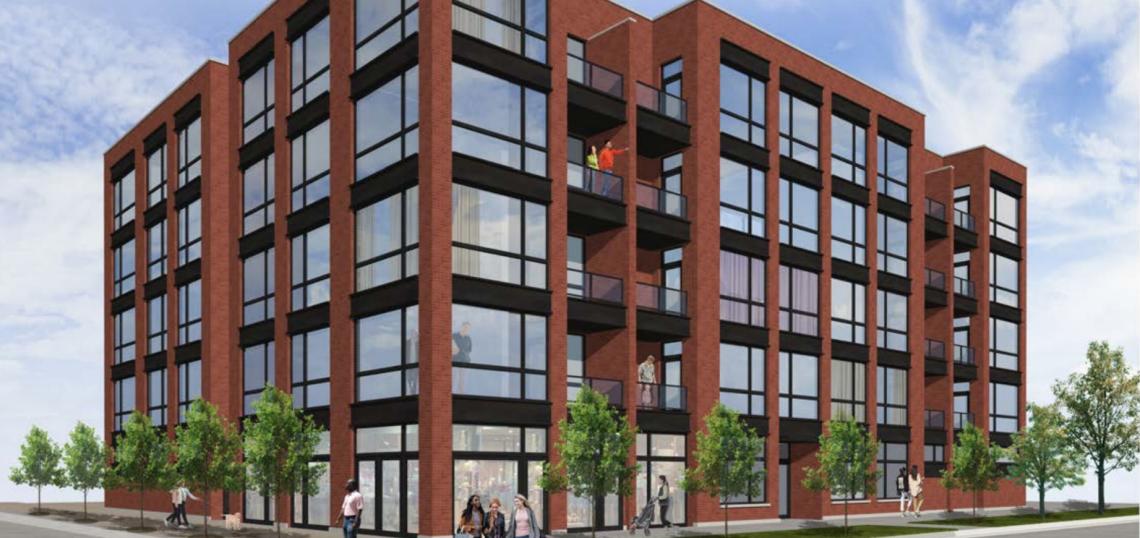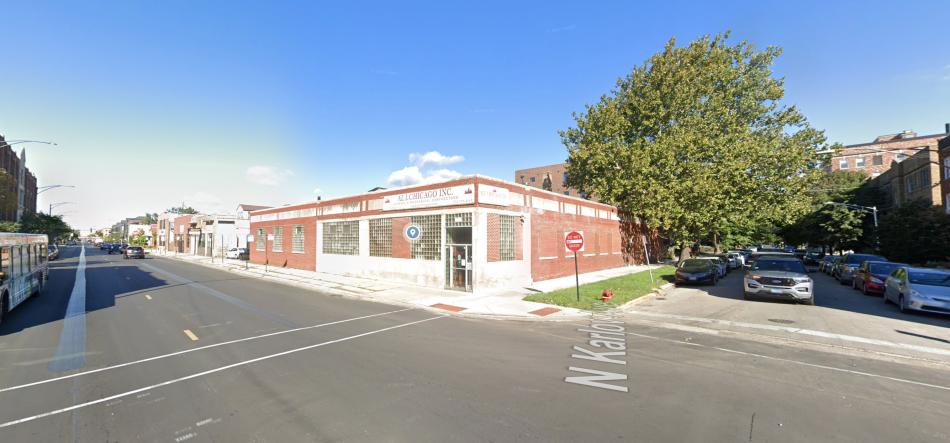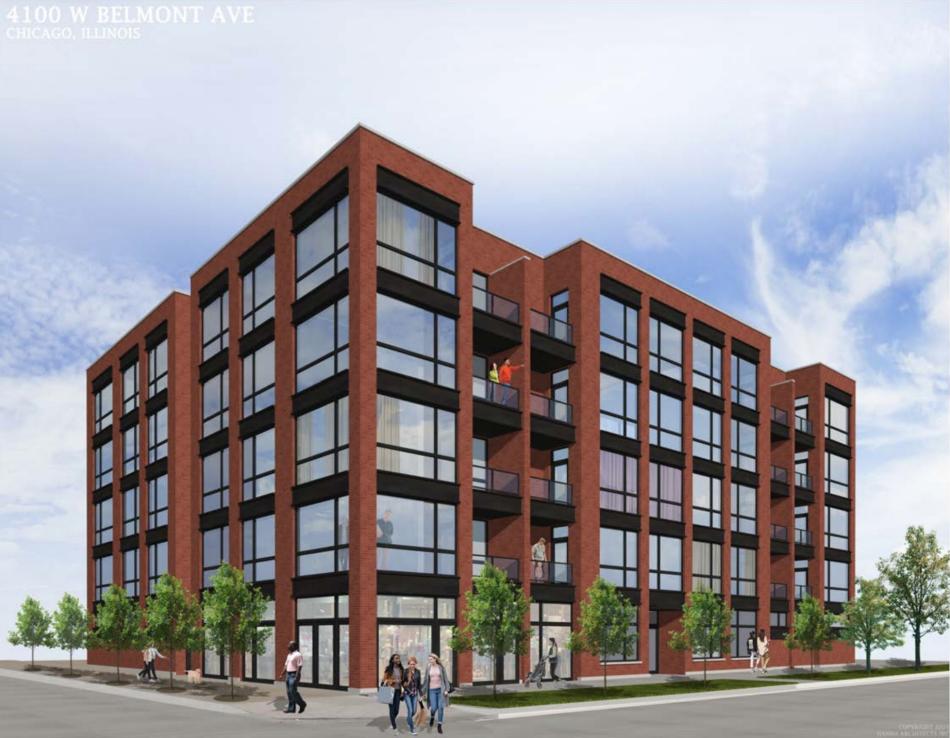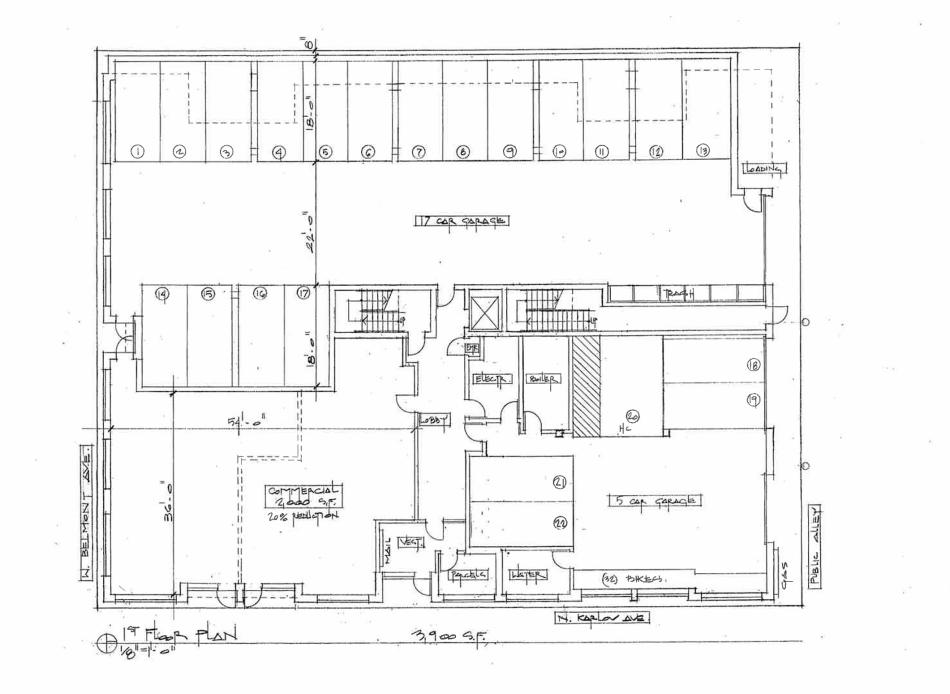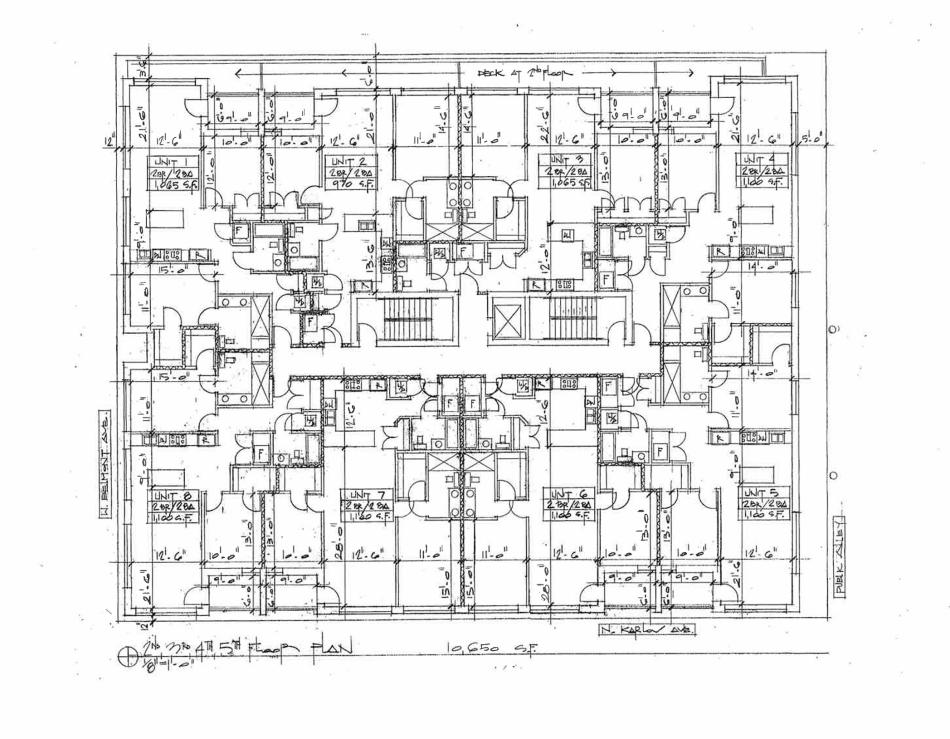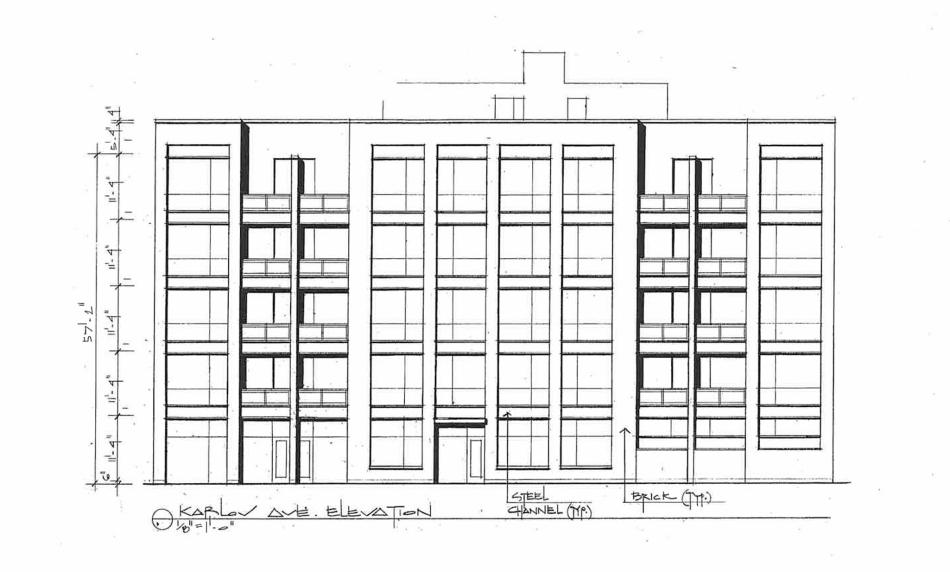The Chicago City Council has approved a mixed-use development at 4100 W. Belmont. Planned by Belmont Karlov LLC, the project site is located at the northwest corner of W. Belmont Ave and N. Karlov Ave. An existing one-story brick building on the site will be demolished to make way for the development.
Designed by Hanna Architects, the proposed five-story building will have 32 residential units, 2,000 square feet of retail space, 22 parking spaces, and 32 bike parking spaces. Six of the apartments will be set aside as affordable to meet ARO requirements.
The building’s ground floor will have a corner retail space measuring 2000 square feet with the residential entrance to the north of retail space fronting N. Karlov Ave. The remainder of the ground floor has an indoor garage for 22 cars all accessed from the alley.
With a total of 32 residential units, the upper four floors will have eight apartments per floor with all of the apartments designed as two-bedroom layouts. All units will have private balconies.
With City Council approval secured, the site will be rezoned from M1-1 to B2-3. According to a report from Block Club Chicago, demolition could begin early next year with construction set to begin immediately afterwards and take about six months to complete.





