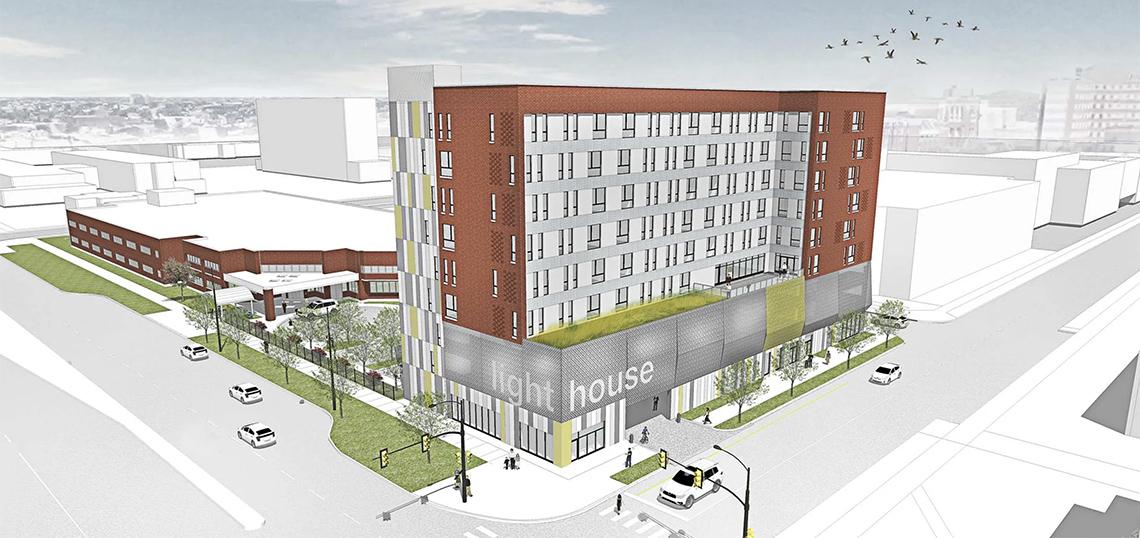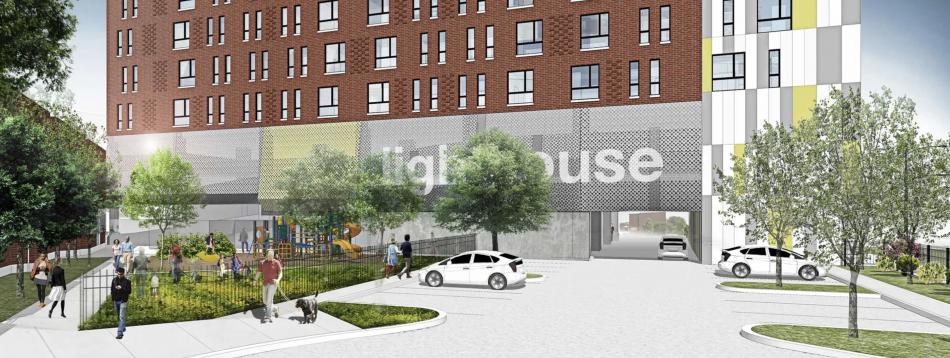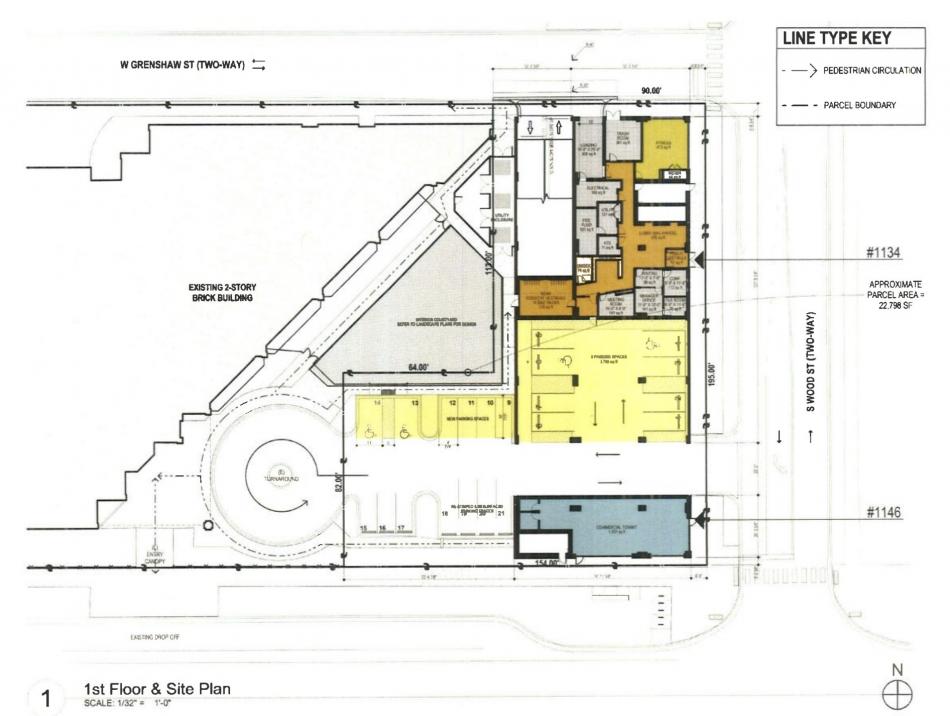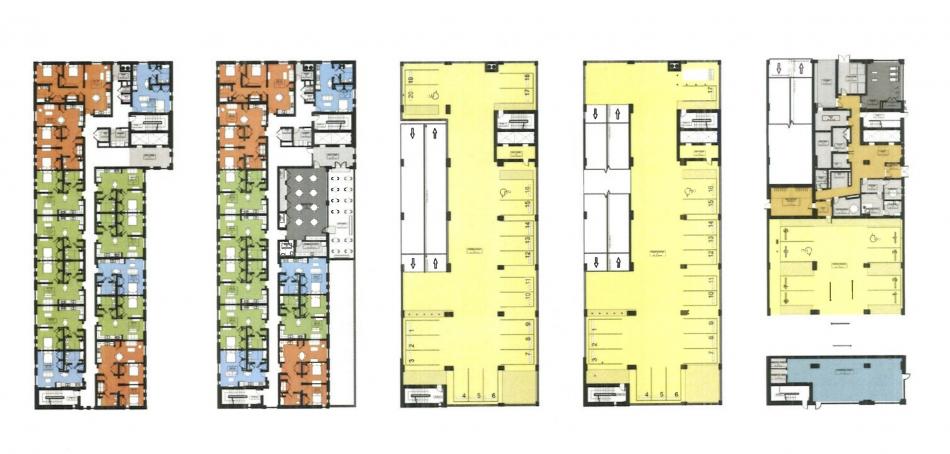City Council has approved a financing package for the Chicago Lighthouse Residences, a mixed-use residential development designated for the blind. Located in the Illinois Medical District, the parcel at 1134 S. Wood St spans from W. Roosevelt Rd to W. Grenshaw St, fronting S. Wood St.
Planned by Brinshore Development and The Chicago Lighthouse, a nonprofit that is the largest employer of persons with visual disabilities in Illinois, the approved financing package includes a mix of sources to fund the project. Sources include a loan from the multi-family program funds, Low-Income Housing Tax Credits from the Chicago Department of Housing, Illinois Affordable Housing Tax Credits from the Illinois Department of Housing, and equity from the Chicago Lighthouse.
With a design from Landon Bone Baker Architects, the nine-story building will be home to 76 residential units and ground-floor commercial space. Rising 98 feet, the building’s unit mix will consist of 18 studios, 40 one-beds, and 18 two-bedroom apartments. 58 car parking spaces will be provided.
Designed by Landon Bone Baker Architects, the ground-floor commercial space will anchor the corner of W. Roosevelt Rd and S. Wood St. At the northern end of the building, the residential entry will front S. Wood St with leasing offices, back of house space, and the fitness center rounding out that end of the ground floor. Out of the 58 parking spaces, 21 will be located on the ground floor accessible from S. Wood Street, while the rest of the spots will be on the second and third floors, accessed via a ramp from W. Grenshaw St.
As the project gears up for construction, permits for construction have been filed and are awaiting issuance. An official timeline for the project is unknown.










