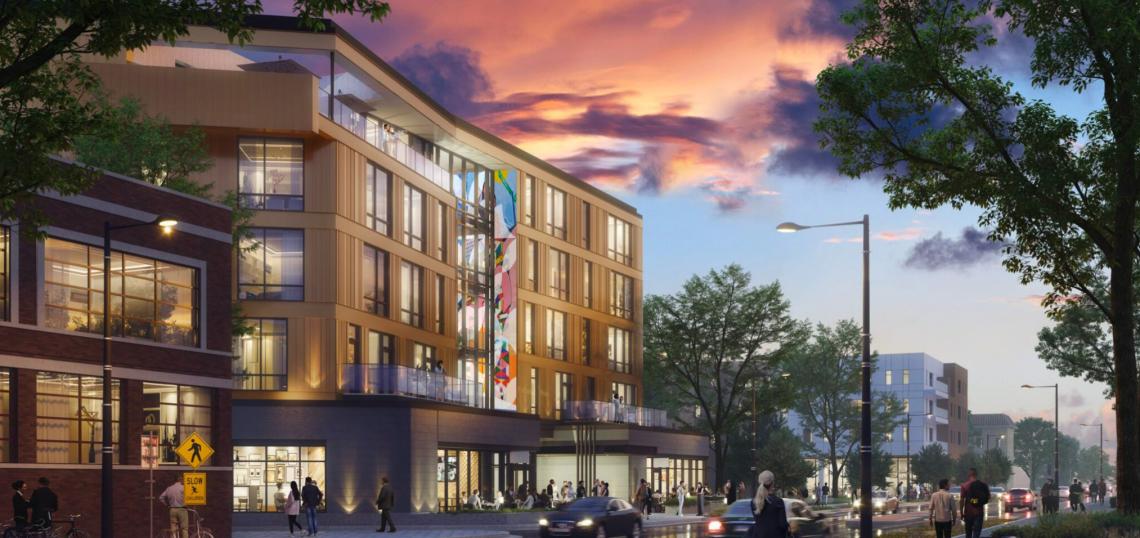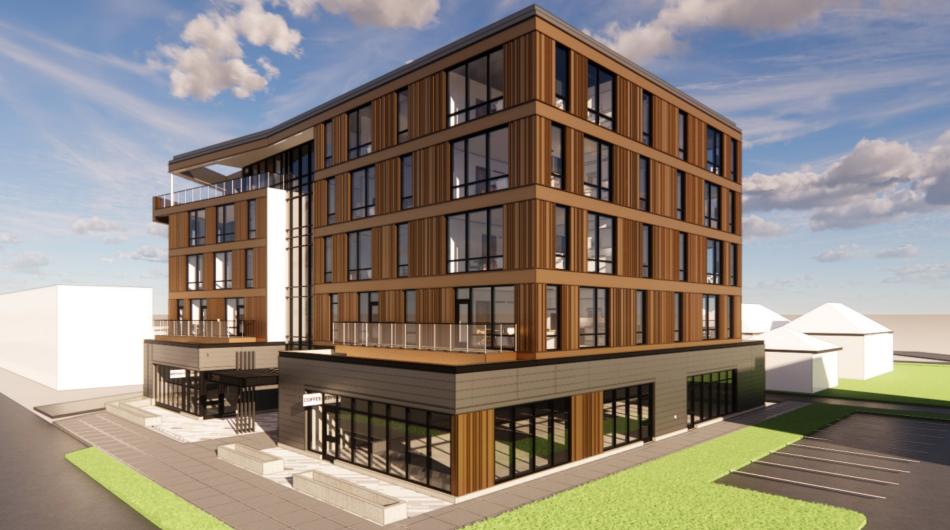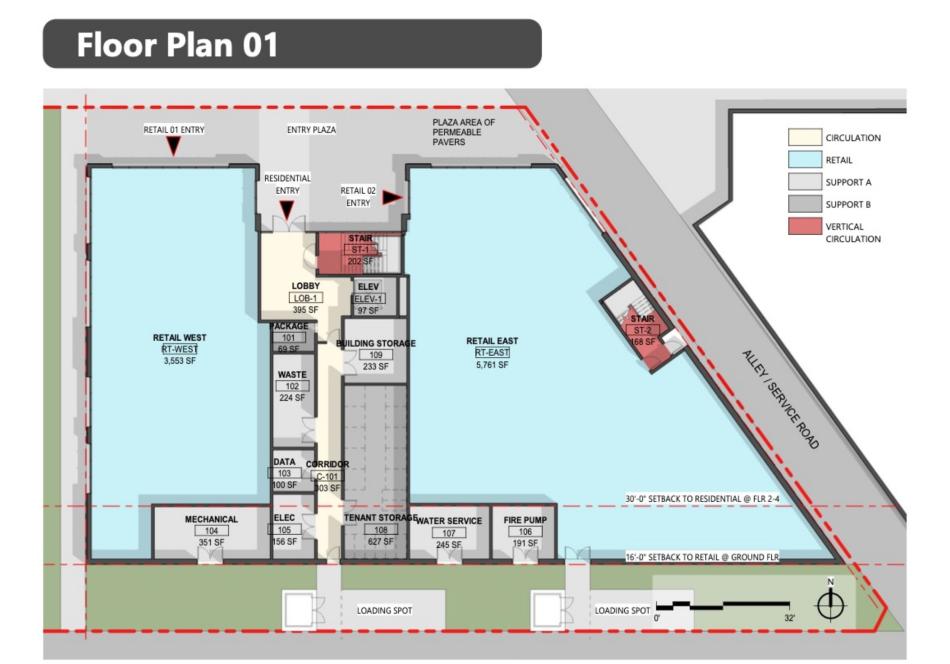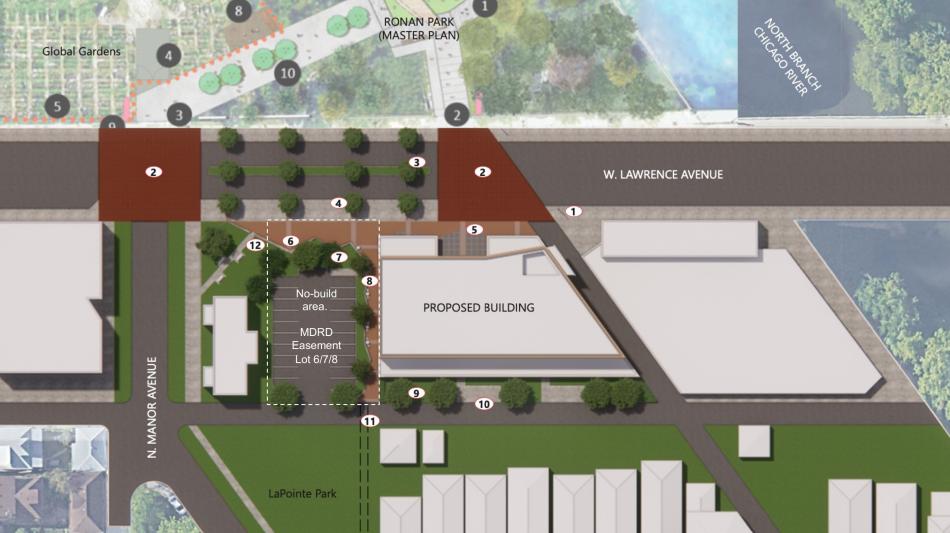The Chicago City Council has approved Lawrence Gateway, a mixed-use development at 2919 W. Lawrence. Proposed by MAS Ventures LLC and Malek Abdulsamad, the mixed-use development is planned for a trapezoidal parcel across the street from Ronan Park. The property currently has a surface parking lot and a one-story masonry building.
Designed by Wight & Company, the new mixed-use development will result in a five-story structure set to top out at approximately 61 feet. The project will deliver 40 new residential units, with 32 of them market-rate and the other eight units set aside as affordable. The unit mix will include 7 studios, 15 one-beds, and 18 two-beds.
On the ground floor, the building will have two retail spaces totaling approximately 9,300 square feet, with the residential entry in the middle. Parking for 40 bikes will be included in a bike room inside the building. Residents will also have access to a fifth-floor lounge and outdoor deck that will have views north toward Ronan Park and the Chicago River.
The building’s design will consist of a corrugated metal panel facade with light bronze siding over the floor slabs and black window frames. The metal paneling on the retail podium will be a darker bronze. A central staircase at the center of the building’s front facade will be clad in glass and will feature a mural.
With sustainability in mind, the project has been designed to meet the city’s sustainability requirements, to earn Energy Star, and to earn Zero Energy Ready Homes standard. The all-electric building will have no gas cooking or heating and will instead feature a VRF heating system and will be solar-ready.
A surface parking lot on the western side of the site will have 19 parking spaces, including 2 handicapped and 2 EV charging spaces. This portion of the site cannot be built on because of a MWRD easement for deep tunnel sewer lines that run through the property. Set back 30 feet from W. Lawrence Ave, the parking lot will use permeable pavers and will be wrapped with landscaping. The landscaping along the street will become a small public space with benches and landscaping planters along W. Lawrence Ave.
With approval secured from City Council, the site will be rezoned from C1-2 to C1-3. The developers hope to secure permits to begin construction within the first half of 2024. Construction is expected to last 12-18 months.












