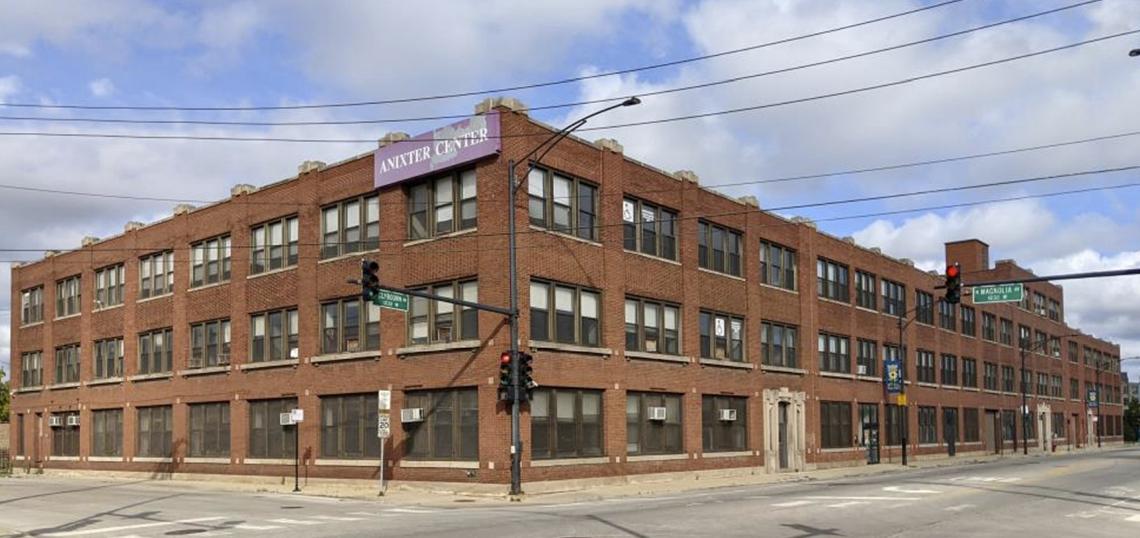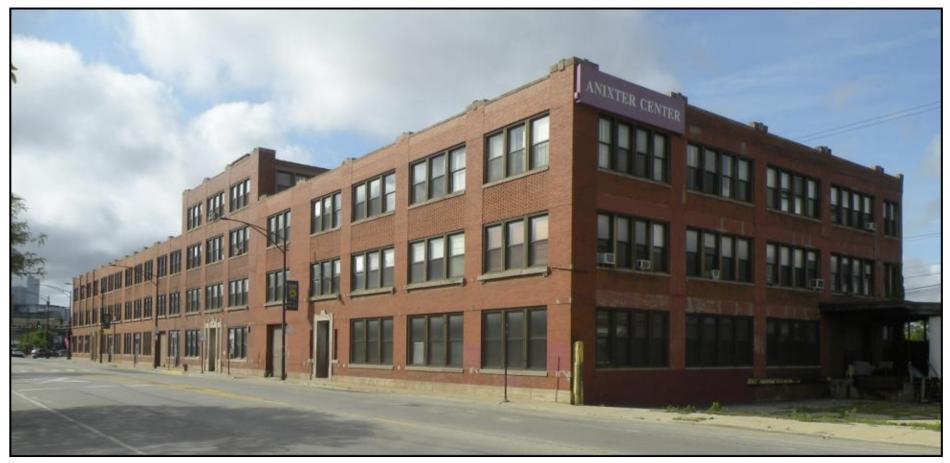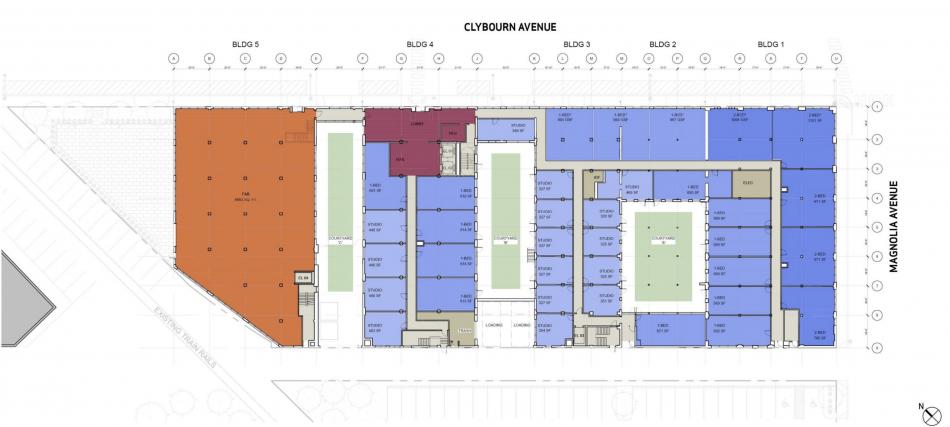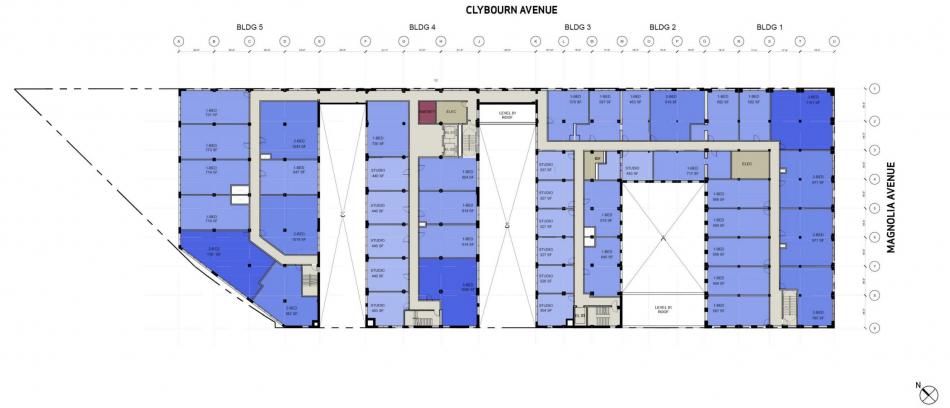The City Council has approved the landmark designation for the Ludlow Typograph Company Building. Located at 2028-2062 N. Clybourn Avenue, the industrial building was home to the Ludlow Typograph Company. Built and expanded over time, the original portion was constructed in 1913 with a design by Alfred S. Alschuler. Subsequent additions came in 1918, 1921, 1928, and 1948 as the company expanded.
Meeting four different criteria, the building has met Criterion 1, Critical Part of City’s History, for its association with the printing industry that was centered in Chicago during the early and mid-20th century. It also meets Criterion 3 due to its association with typeface designers Douglas McMurtrie and Robert H Middleton.
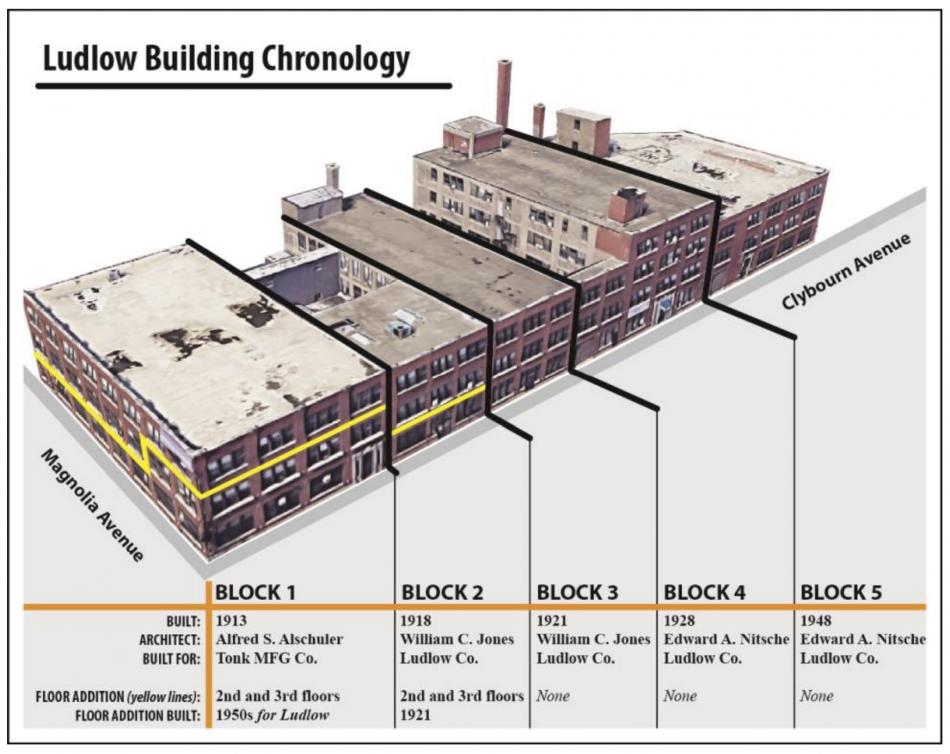 Chronology of Ludlow Typograph Company Building at 2028-2062 N. Clybourn AveCommission on Chicago Landmarks/DPD
Chronology of Ludlow Typograph Company Building at 2028-2062 N. Clybourn AveCommission on Chicago Landmarks/DPD
Meeting Criterion 4, Important Architecture, the structure is an example of the commercial style of architecture applied to a utilitarian industrial building. The final criterion is Criterion 5, Important Architect. The first portion of the building was initially designed by Alfred S. Alschuler, a notable architect who designed the London Guarantee and Accident Building at 360 N. Michigan Avenue and the Benson and Rixon Department Store at 230 S. State Street.
The building has also been identified as meeting the Integrity Criterion as it retains very good physical integrity of the exterior. The only minor changes include new windows and doors as well as a raised loading dock at the northwest end. As part of the landmark designation, significant features that will be protected will include all exterior elevations and rooflines.
The property is subject of plans to convert the building into a mixed-use residential building. With a design from GREC Architects, the conversion will see the build out of 136 residential units with 10,000 square feet of retail space. Residential amenities will include a co-working space, fitness center, and outdoor terraces.





