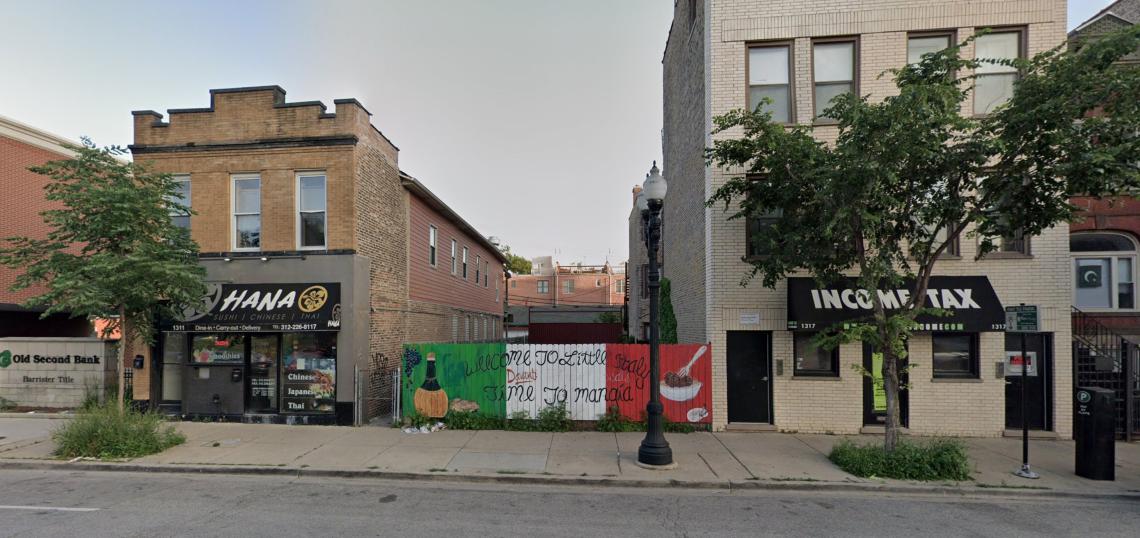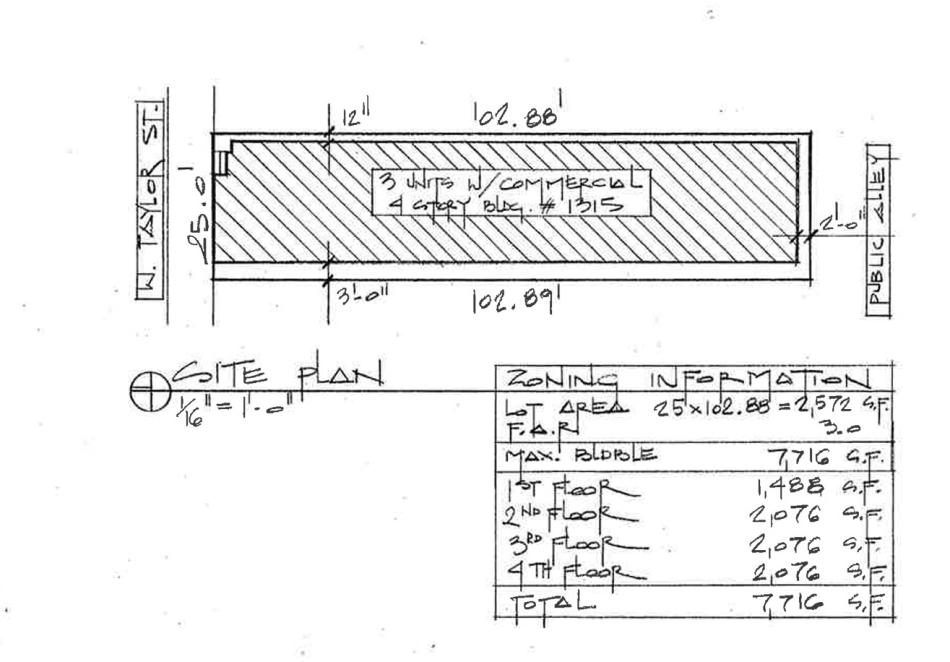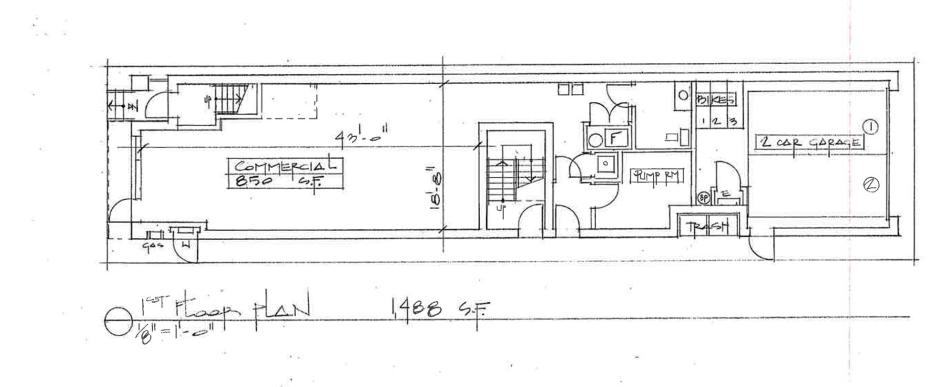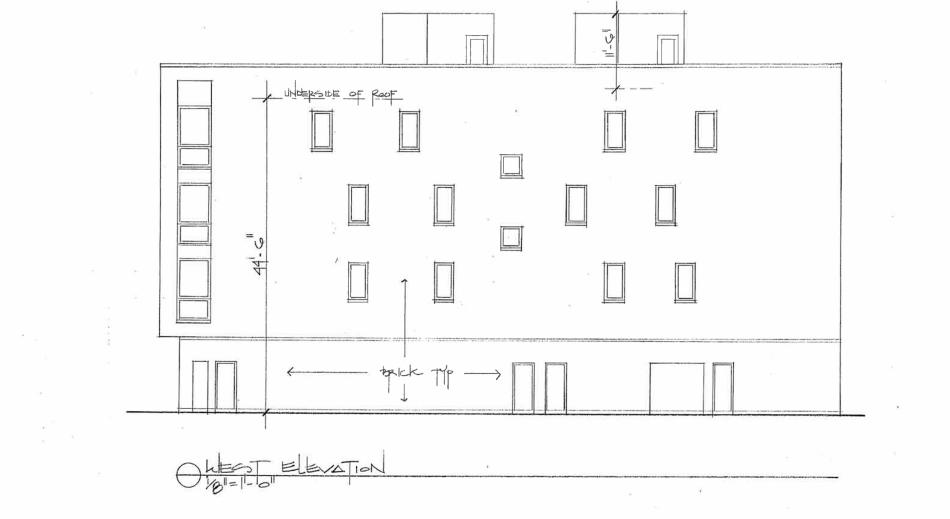The Chicago City Council has approved a proposed mixed-use development at 1315 W. Taylor. Located on a midblock site, the project is situated along W. Taylor St between S. Ada St and S. Throop St. Planned by 1315 Taylor One LLC, the site is currently vacant.
Designed by Hanna Architects, the four-story mixed-use building is expected to stand approximately 45 feet tall. The ground floor will include 1,075 square feet of commercial space facing W. Taylor St with an interior garage at the back that includes three bike parking spaces and two car parking spaces.
With a total of three residential units, the units will occupy the top three floors. The first unit will be a three-bedroom configuration that occupies the entire second floor. The remaining two residential units will both be three-bedroom configurations but have been designed to split the third and fourth floors into front and back units with living spaces on the third floor and bedrooms on the fourth floor. Both units will have access to private roof decks on top of the building.
With City Council approval secured, the site will be rezoned from B3-2 to B2-3. The developer can now move forward with permitting and construction.










