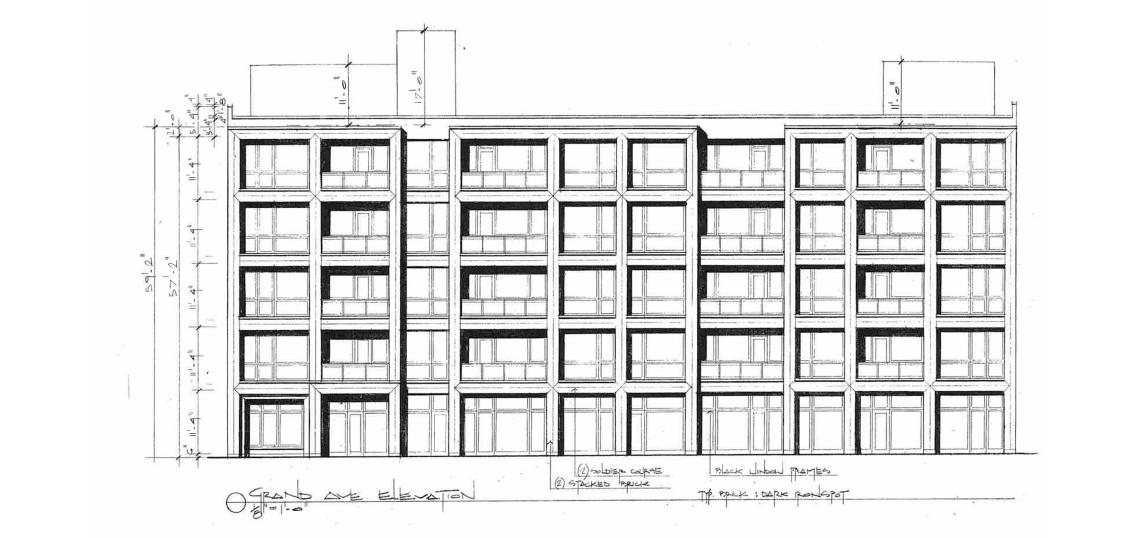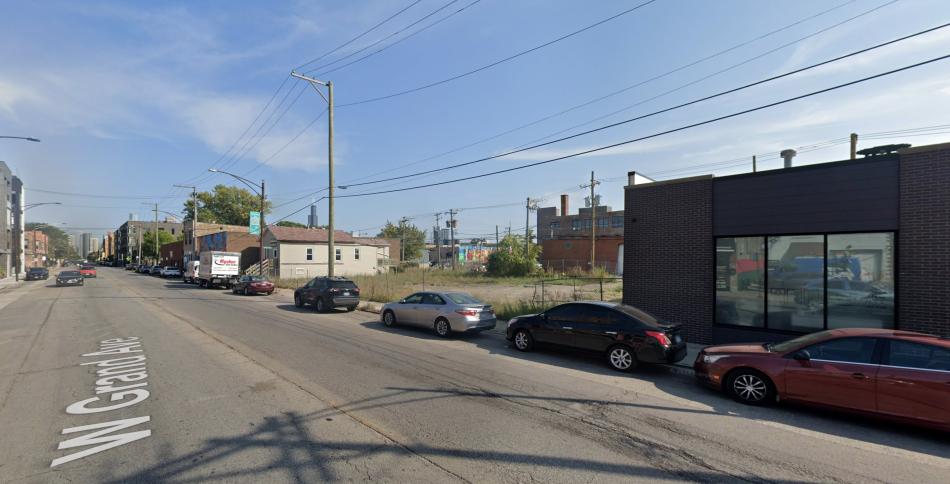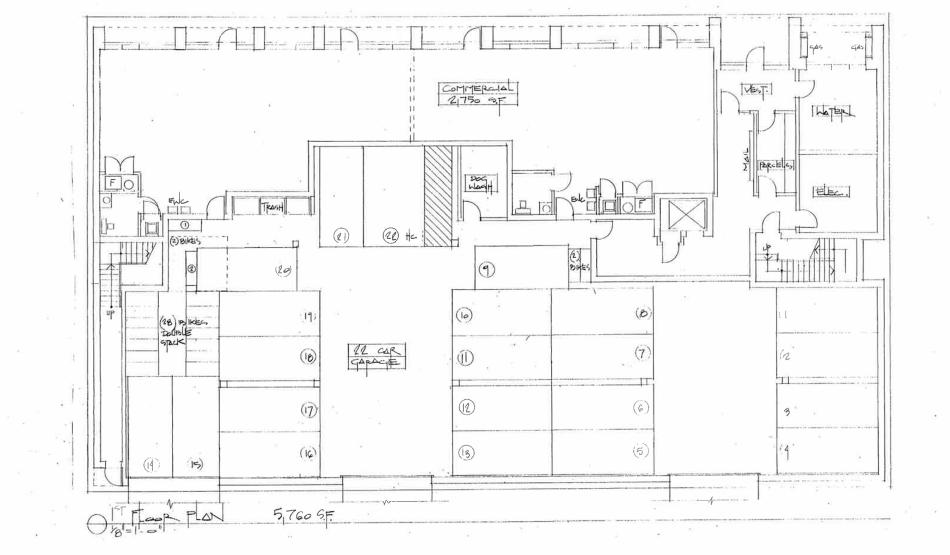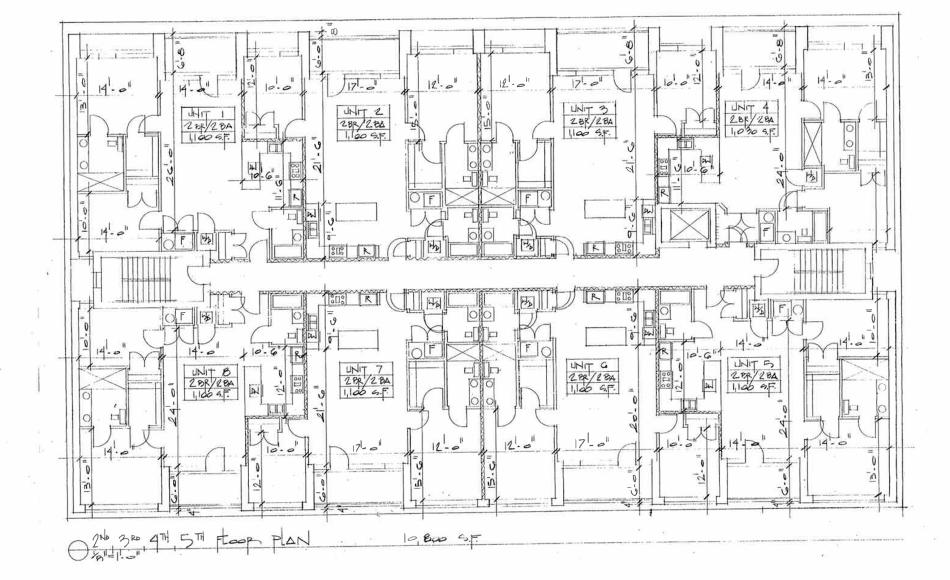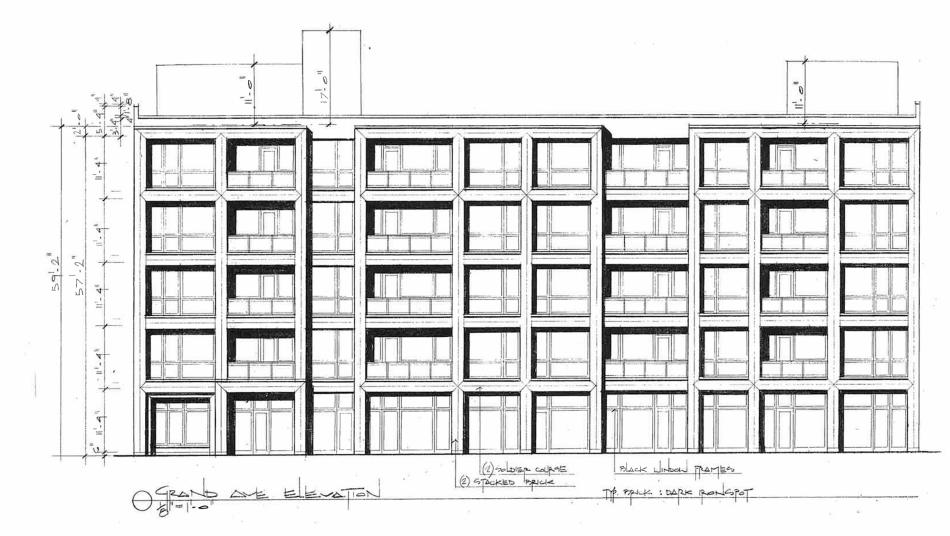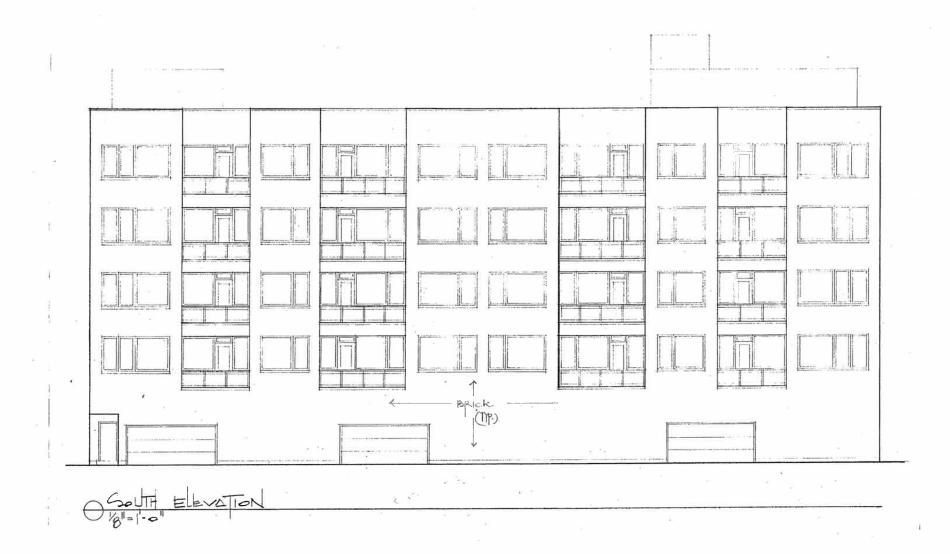The Chicago City Council has approved a mixed-use development at 1747 W. Grand. Located midblock between N. Wood St and N. Paulina St, the project site is currently a vacant lot. 1735-47 Grand LLC is the developer behind the project.
Designed by Hanna Architects, the new mixed-use development will be a five-story building. On the ground floor, 2,750 square feet of retail space will front W. Grand Ave with the residential entry occupying the eastern side of the building’s street frontage. 22 parking spaces and 32 bike parking spaces will occupy the back half of the ground floor.
With a total of 32 units, the top four floors will be dedicated to residential units with eight per floor. All apartments will be two-bedroom configurations and feature private balconies. A shared rooftop deck will be included.
Rising 76 feet tall, the building’s facade would be made up of dark ironspot brick, stacked brick and soldier course brick with black window frames.
With City Council approval secured, the site will be rezoned from M1-2 to B3-3. The developer can now move forward with permitting and construction.





