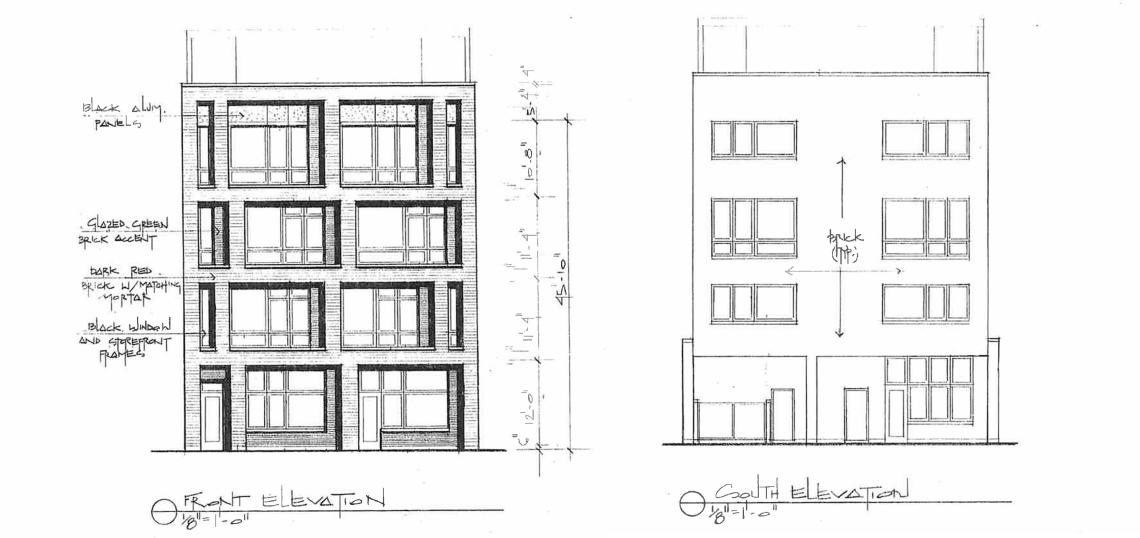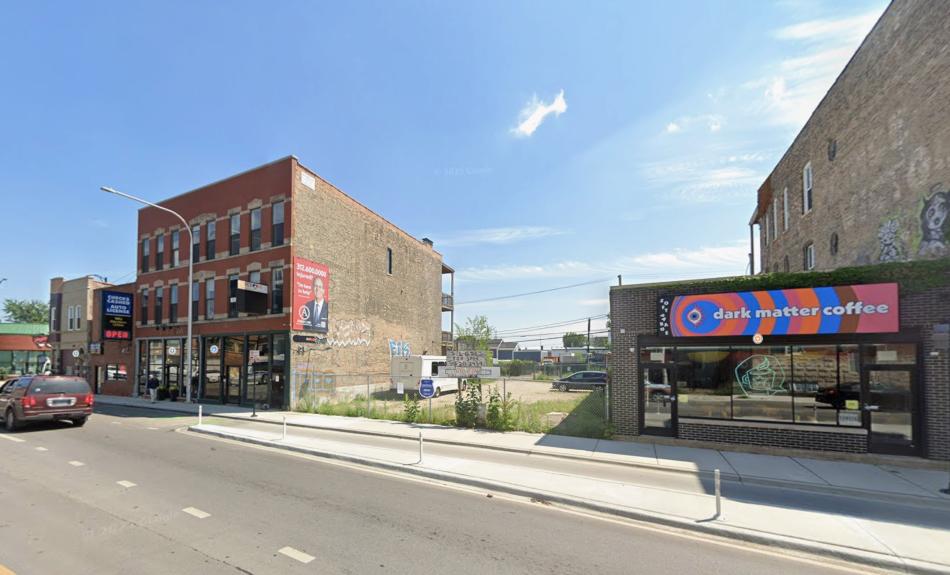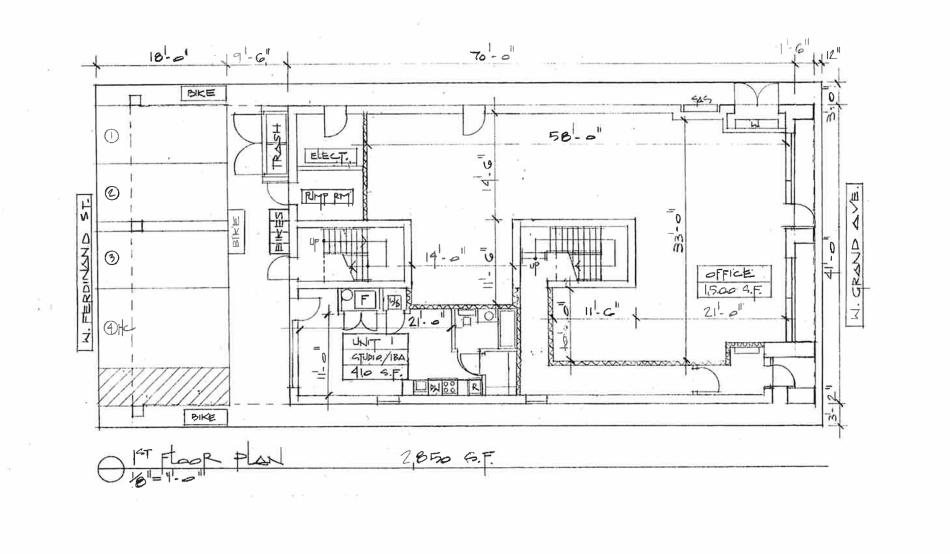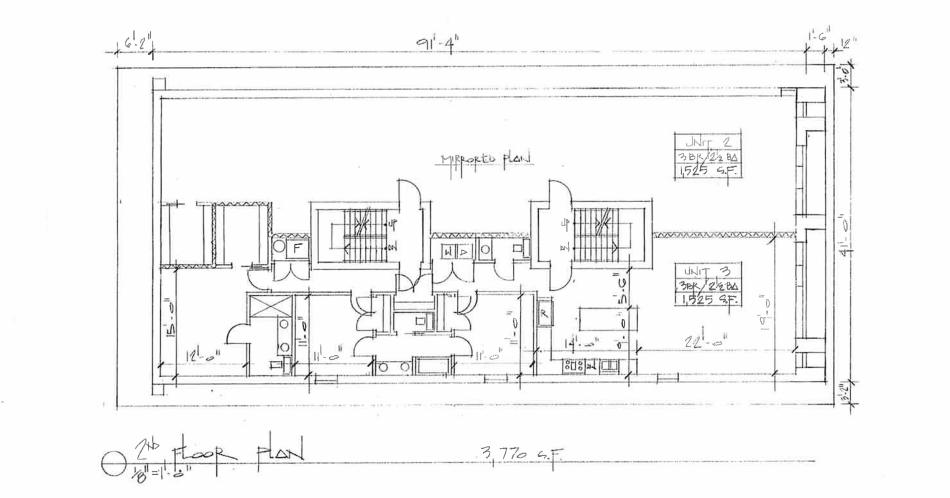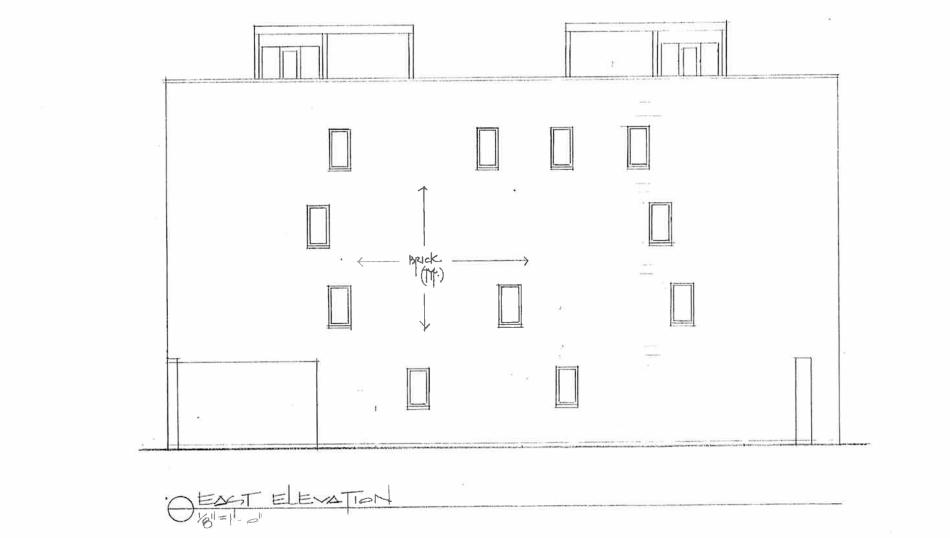The Chicago City Council has approved a mixed-use development at 2011 W. Grand. Planned by Wildwood Investments LLC, the project site is located midblock along W. Grand Ave near the intersection with N. Damen Ave. The site is currently vacant.
Designed by Hanna Architects, the new four-story building will stand approximately 52 feet tall and have seven residential units, 1,500 square feet of retail space, four car parking spaces, and seven bike parking spaces.
On the ground floor, the building’s street frontage will be made up of the retail space with the residential entry next to it. One accessible studio unit will be located at the back of the building behind the residential entry. Outdoors, the car parking and bike parking will be located along the alley.
With a total of seven residential units, the upper three floors will be home to six residential units. The building’s second floor will have two three-bedroom units while the third and fourth floors will be split up into four three-bedroom duplex units. These duplex units connect up to the roof where each of the four will have private rooftop decks.
With City Council approval secured, the site will be rezoned from C3-2 to B2-3 to allow for the scope of the development. The developer can now move forward with permitting and construction, with a permit pending for the new construction. According to the developer’s website, the project is expected to be delivered in 2026.





