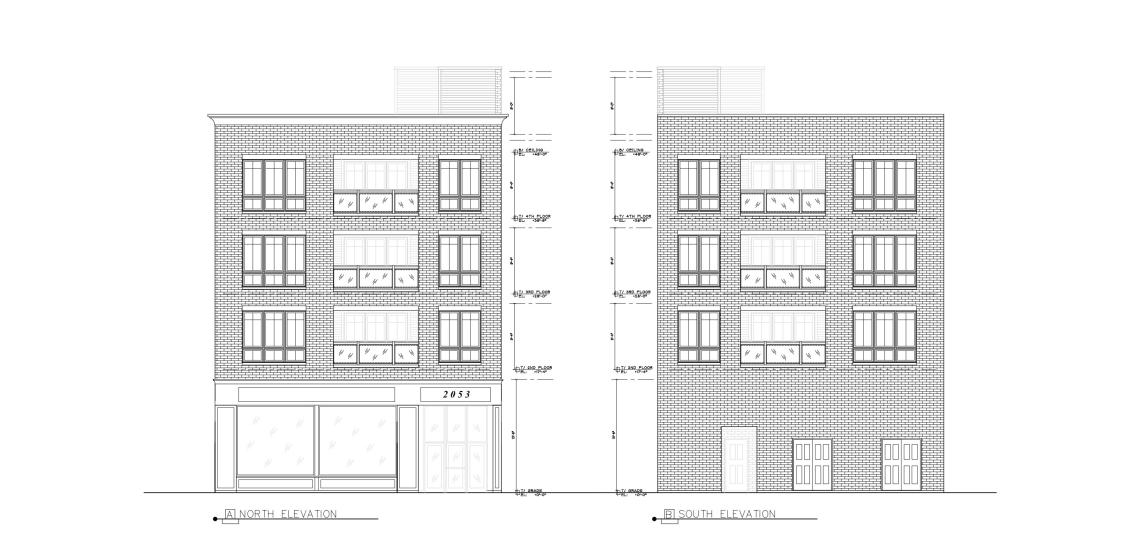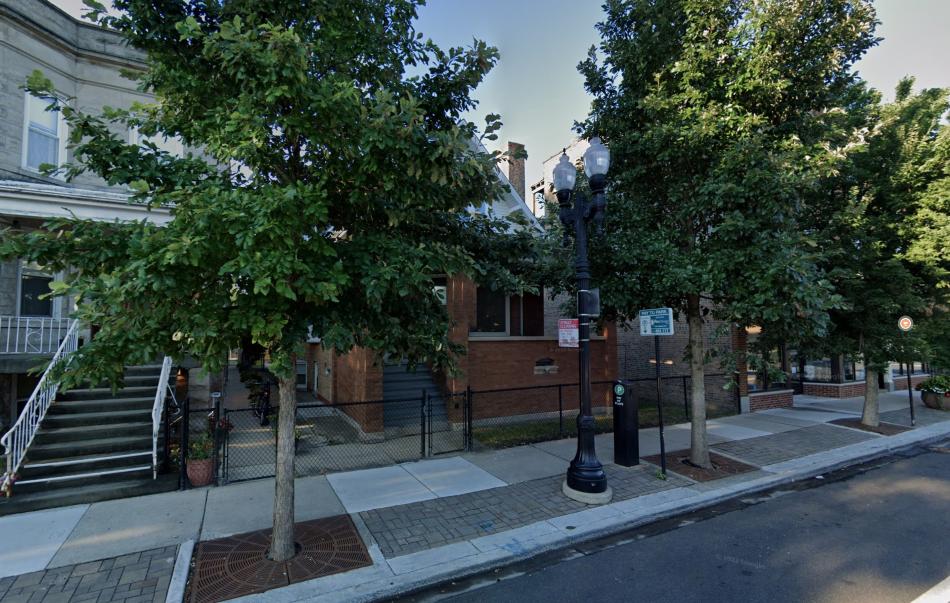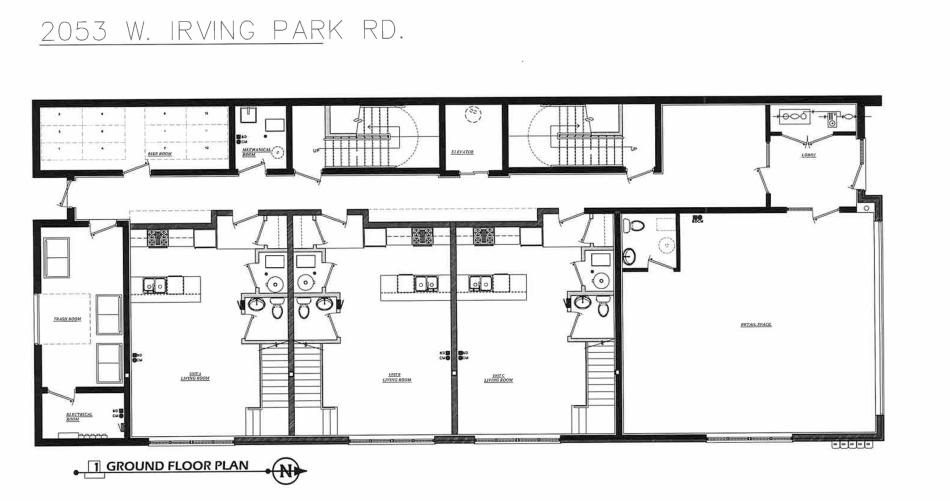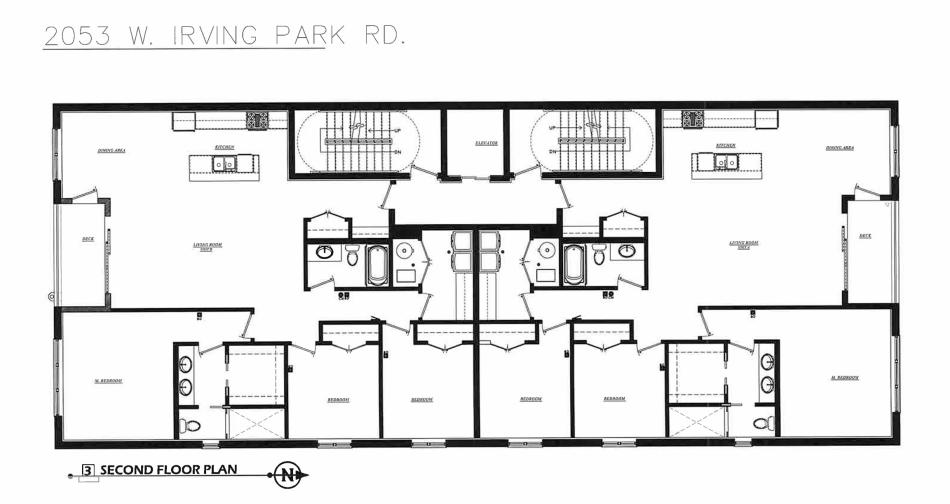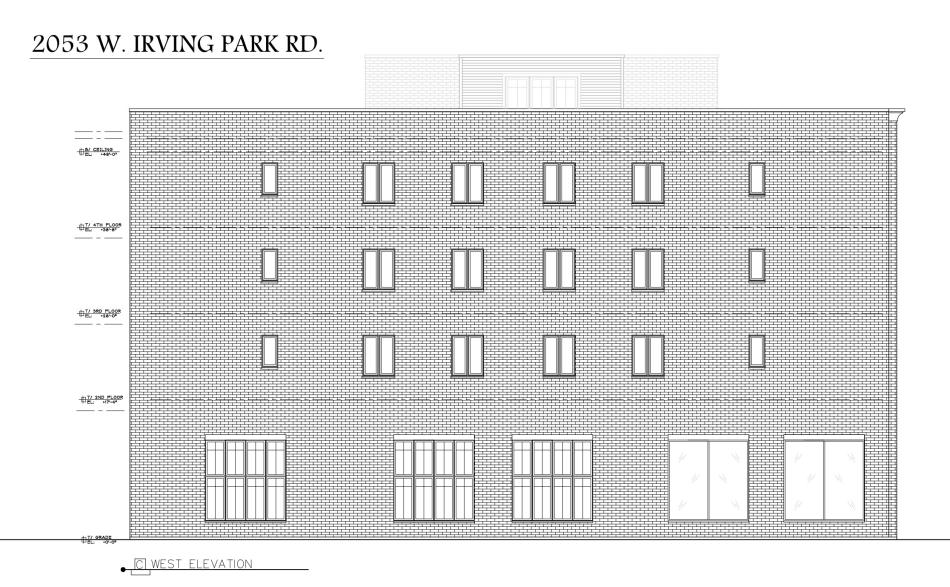The Chicago City Council has approved a mixed-use development planned at 2053 W. Irving Park. Located on a midblock site, the property is situated on the south side of the street between N. Hoyne Ave and N. Seeley Ave. With a single-family home currently occupying the site, developer Mangan Builders will demolish the existing structure to make way for the new development.
Designed by MC & Associates, the new development will be a four-story mixed-use building. On the ground floor, 750 square feet of retail space will front W. Irving Park Rd in addition to the residential lobby. Three studio loft units will occupy the floor plate behind the retail. Bike parking for 12 bikes will be included inside and there will be five exterior car parking spaces.
With a total of nine units, the upper three floors will hold two three-bedroom units per floor. The project’s unit mix will include the three studio lofts expected to rent at $1,900/month and the six three-bed units expected to rent at $4,000/month. The larger units will each have their own private decks, and all residents will have access to a shared rooftop deck.
With City Council approval secured, the site will be rezoned from B1-1 to B2-3. Construction is expected to start in Spring 2026 and wrap up in Spring 2027.





