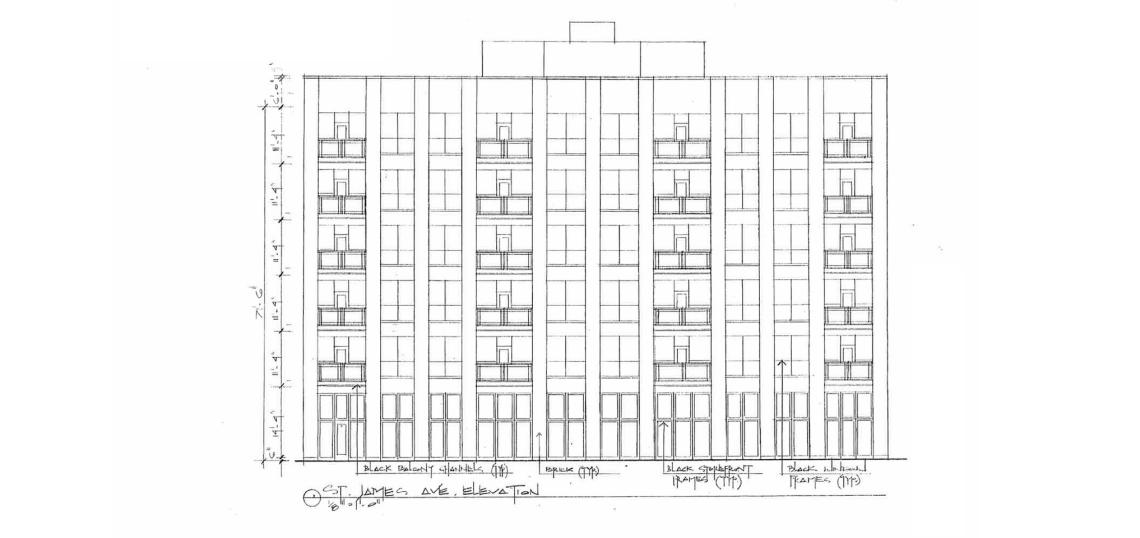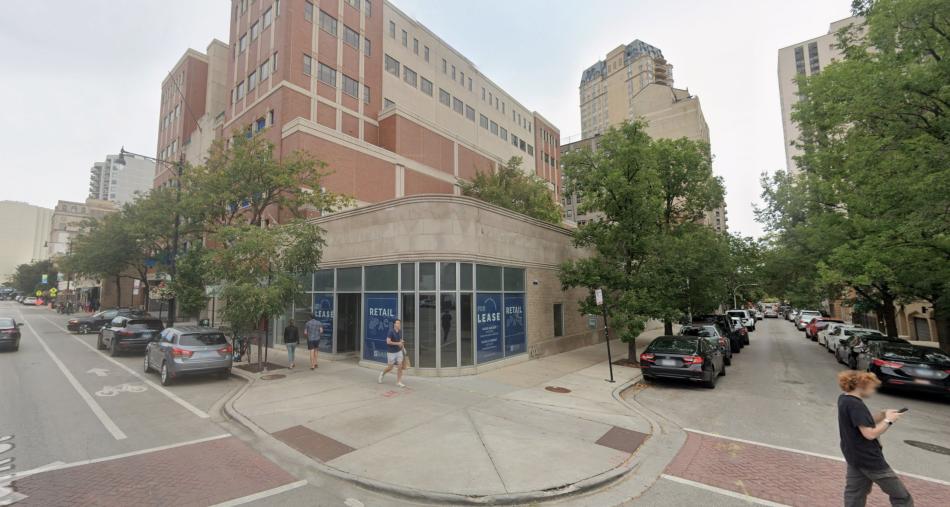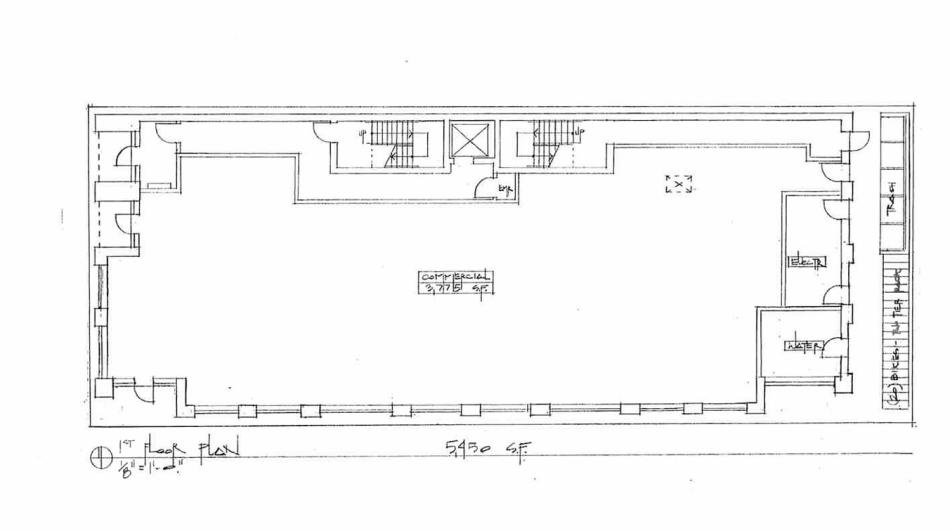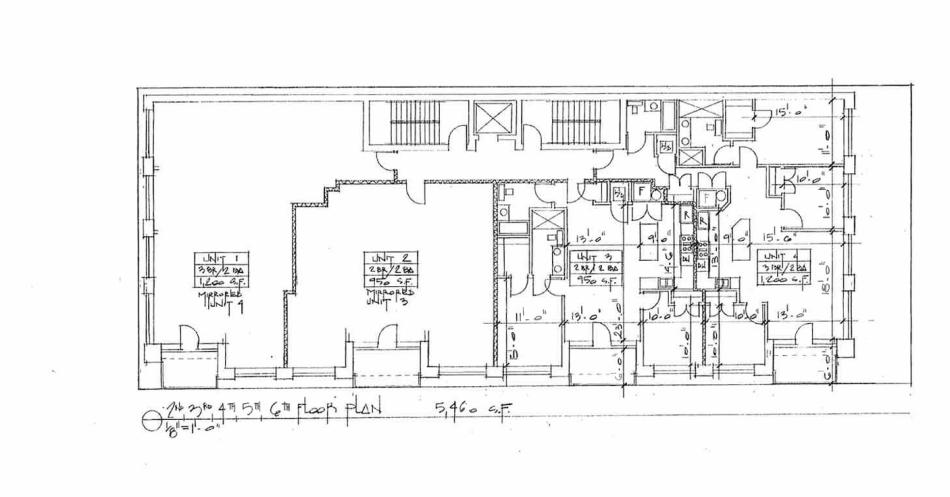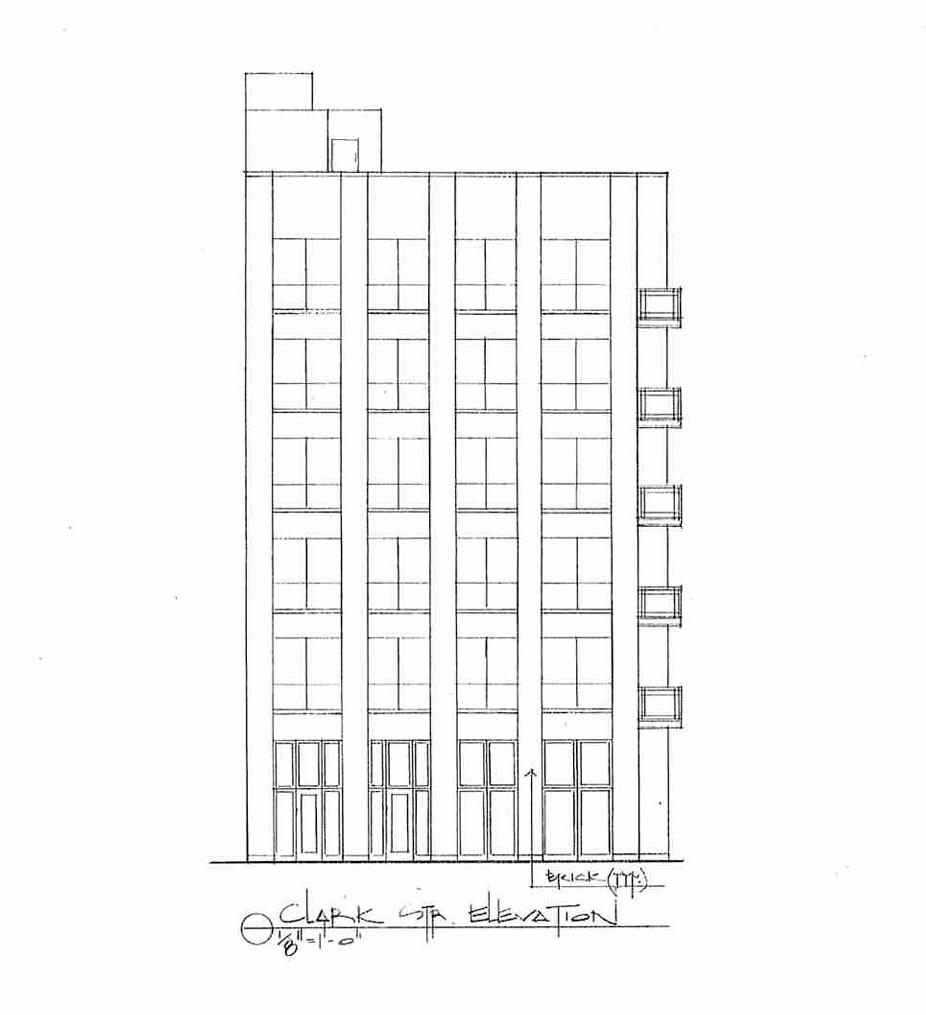The Chicago City Council has approved a new mixed-use development at 2501 N. Clark that has undergone a shift in scope since its original announcement. Planned by Quest Realty Group, the project site is located at the intersection of N. Clark St and W. St. James Pl with a one-story retail building currently occupying the site.
Designed by Hanna Architects, the six-story building will feature 3,775 square feet of ground floor retail space with 20 residential units above. The original proposal only had 8 residential units and featured a two-story event space. The event space has been removed from the scope of the project and replaced with an all-residential scheme for the upper floors of the building.
On the ground floor, the 3,775 square feet of retail space will occupy almost the entire floor. The residential entryway will front N. Clark St and a few mechanical spaces will be located at the back of the building. Trash and bike racks will be outside along the back of the property accessed from W. St. James Pl and there will be zero parking spaces.
With five floors of units up above, the 20 apartments will be split with four units per floor. 10 apartments will be two-bed layouts and the other 10 will be three-bedroom layouts. All units will have a private balcony and access to a shared rooftop deck.
With City Council approval secured, the site will be rezoned from B1-2 to B3-5 to allow for the new development to move forward. The project is reportedly expected to break ground in Spring 2026 at the earliest.





