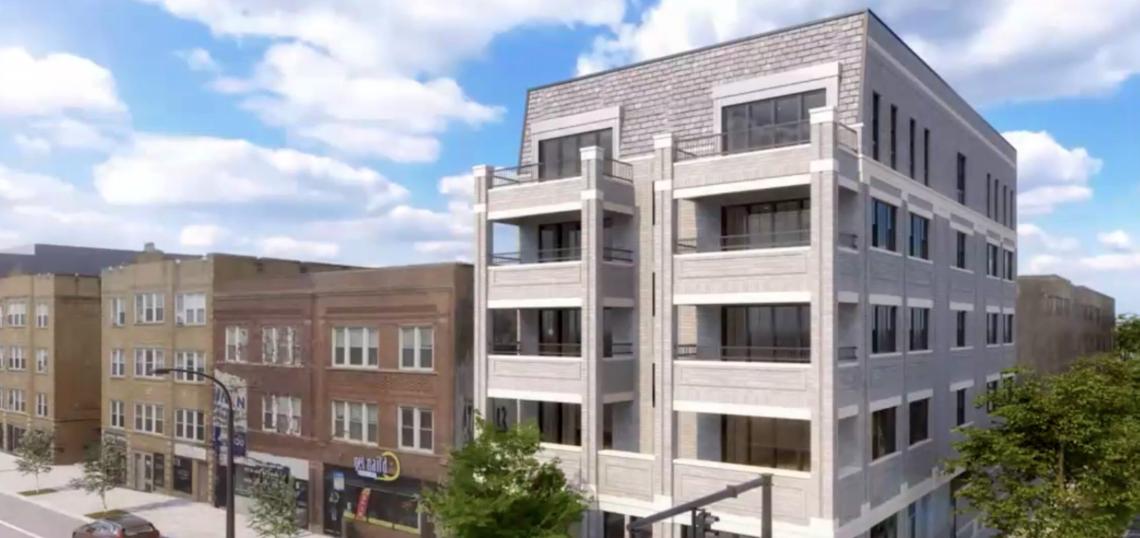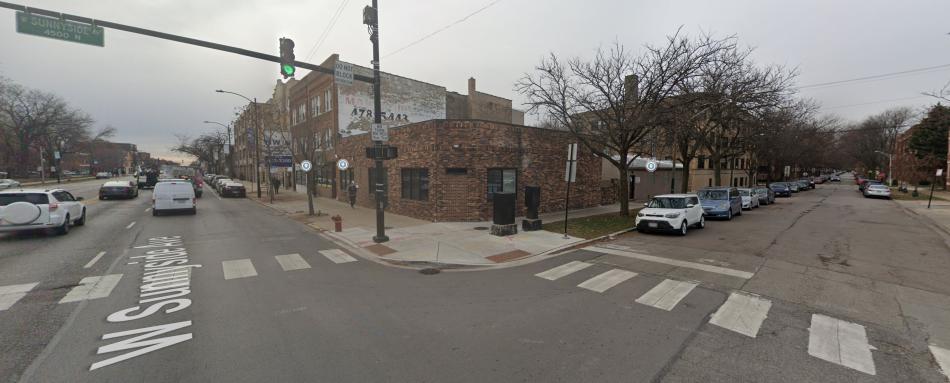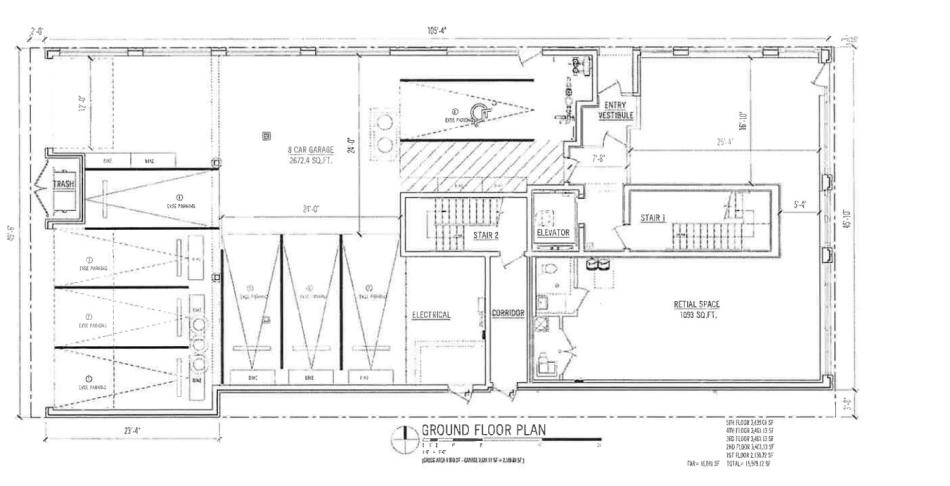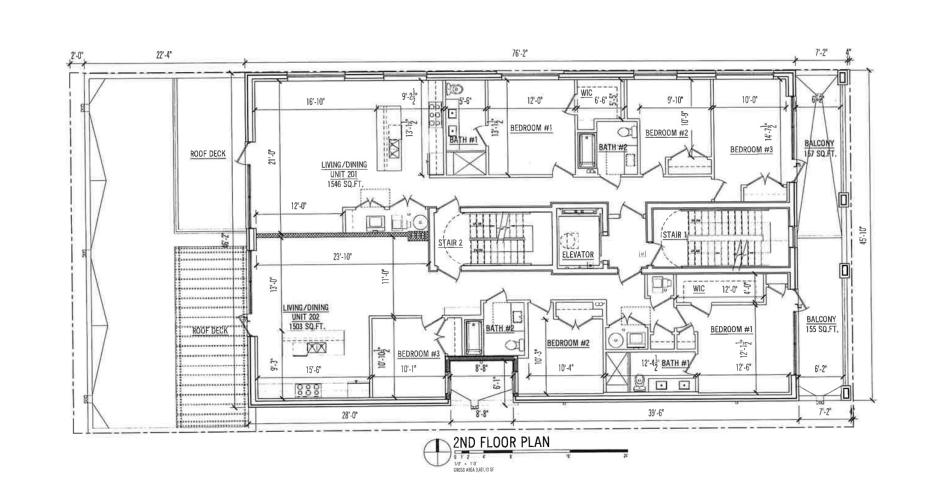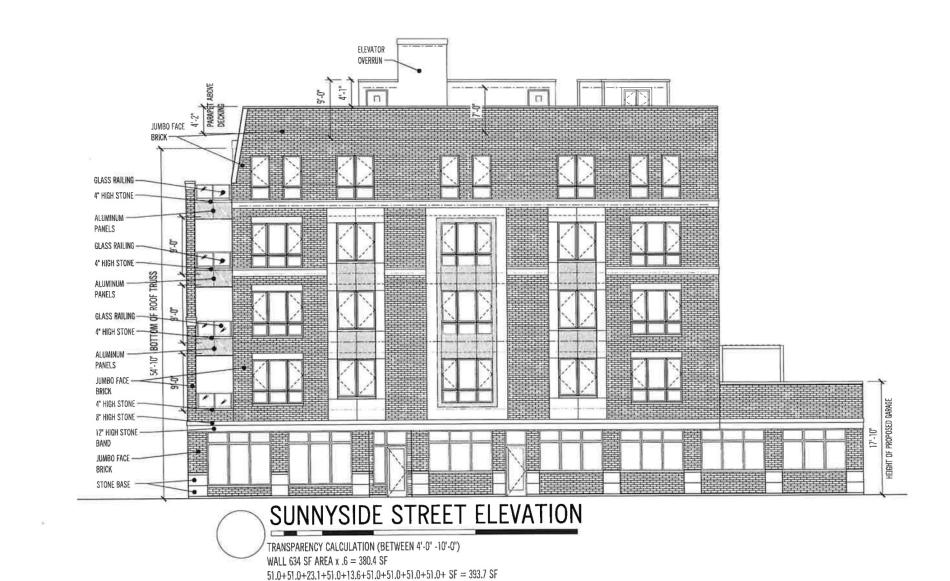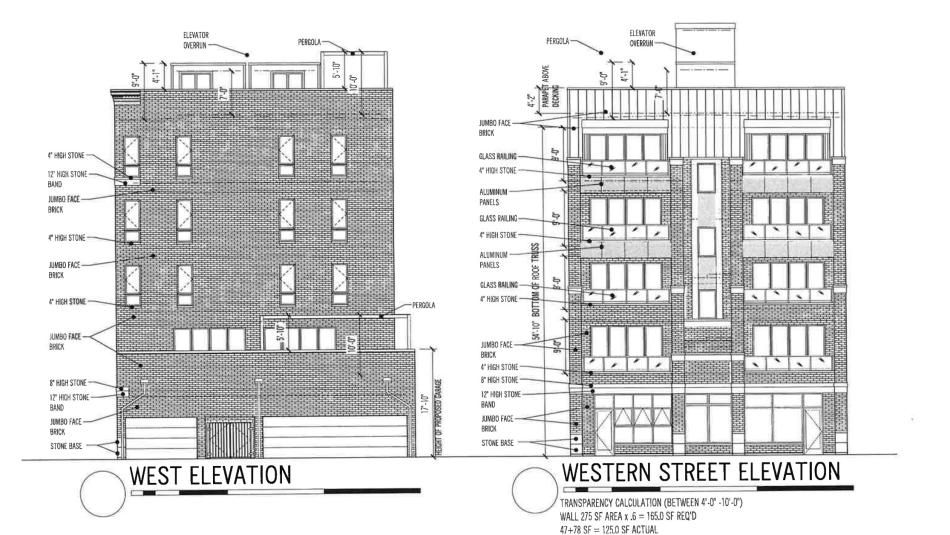The Chicago City Council has approved a mixed-use development planned at 4454 N. Western. Located on the southwest corner of N. Western Ave and W. Sunnyside Ave, the property is across the street from Welles Park. Planned by developer Gerard Coyle of AG Coyle Concrete, a one-story masonry building on the site was recently demolished to make way for the new project.
Designed by 360 Design Studio, the new construction would deliver a five-story building rising 55 feet tall. On the ground floor, the developer pivoted from offering a live/work commercial unit to planning a 1,093 square foot retail space in which they are in conversations with a local ice cream shop. The back of the ground floor will hold 8 car parking spaces and 10 bike parking spaces.
The upper four floors will hold eight three-bedroom condominiums which will be priced between $575,000 and $650,000. The two top floor condos will have dedicated access to private roof decks on the sixth floor. All units will be accessible via an elevator and have balconies facing N. Western Ave.
The building’s exterior will be clad in brick with stone detailing, aluminum accent panels, and glass railings for the balconies. The project will be topped with green roofs and include an EV charging station within the garage.
With City Council approval secured, the site will be rezoned from C1-2 to B2-3. While permits for the new construction have yet to be filed, construction is expected to take about 12 months.





