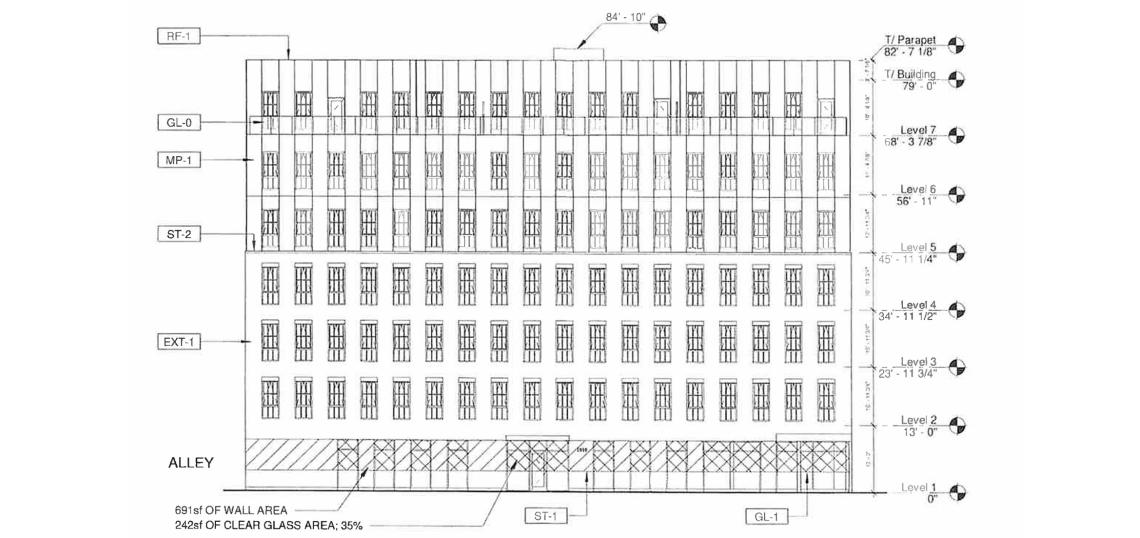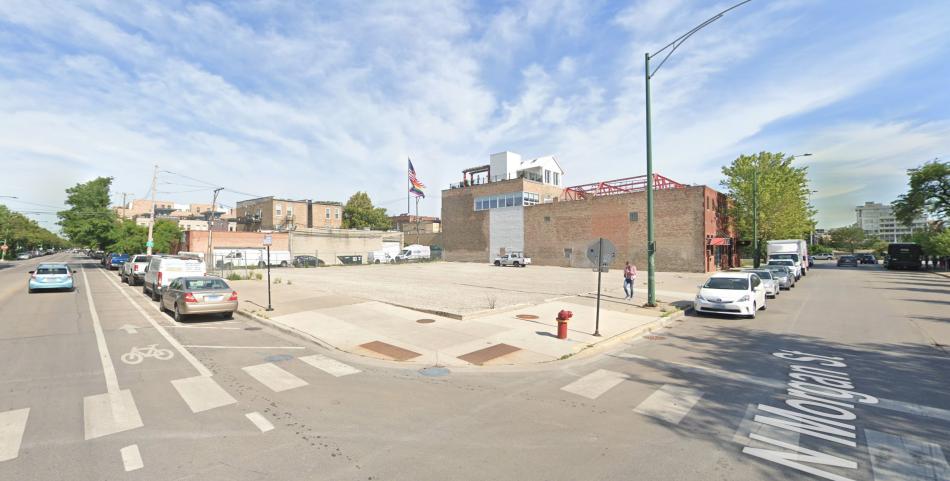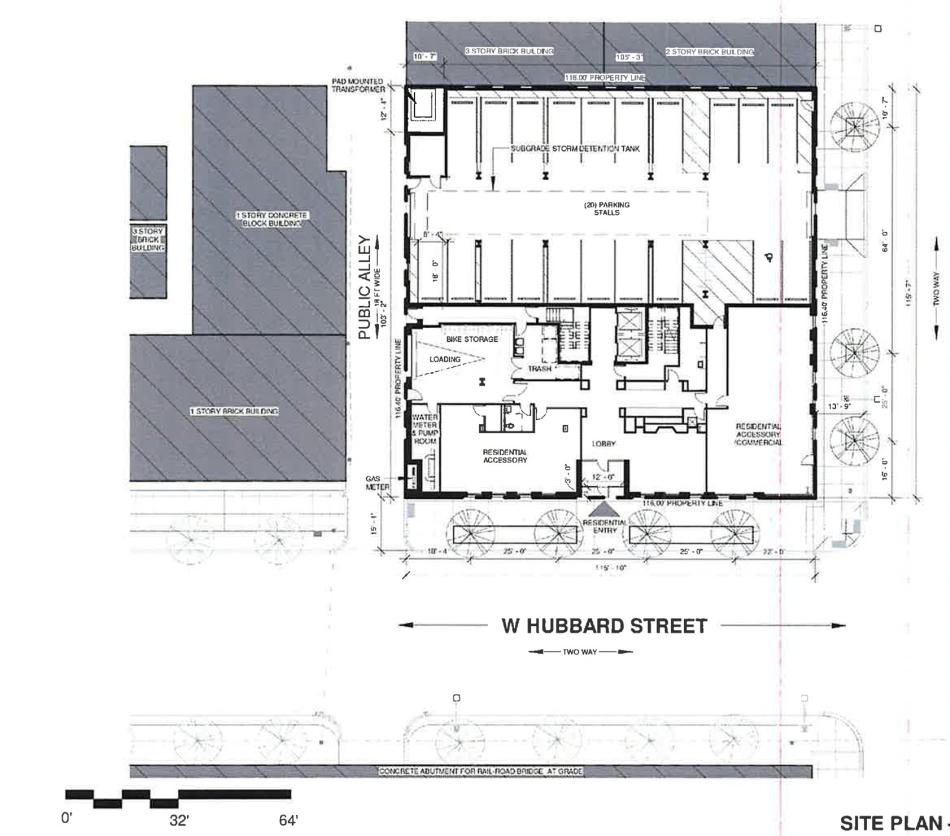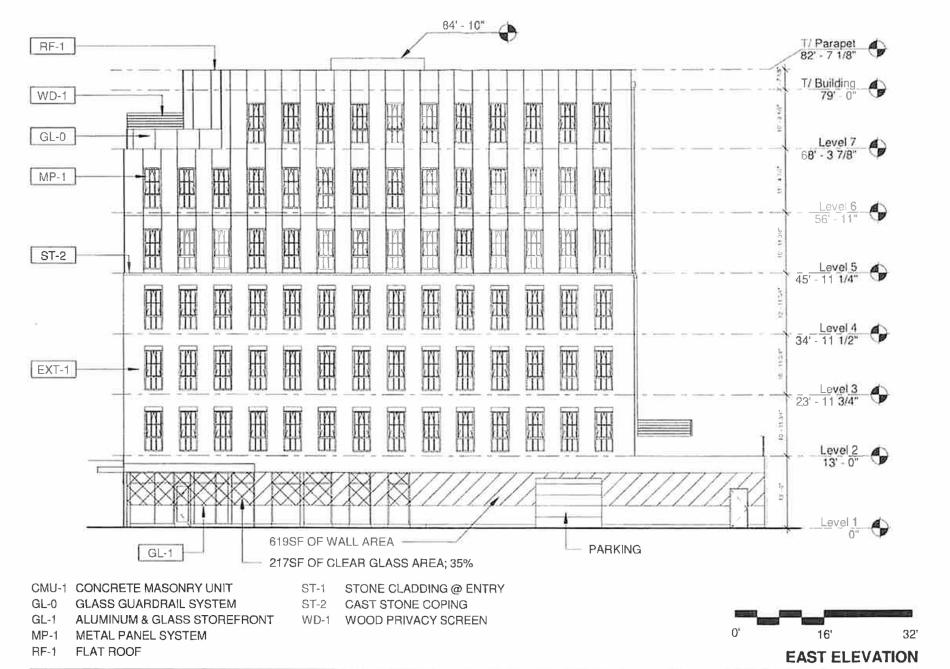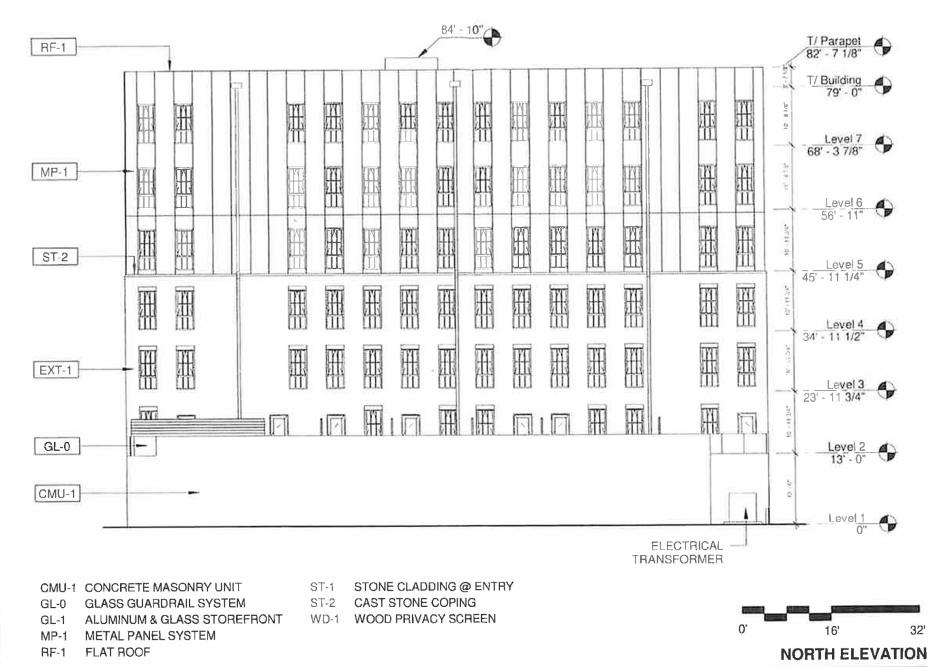The Chicago City Council has approved a zoning change for a proposed mixed-use development at 450 N. Morgan. Planned by Shapack Partners and KMW Communities, the project site is located at the northwest corner of the intersection of N. Morgan St and W. Hubbard St.
Designed by Eckenhoff Saunders, the new mixed-use building will be seven stories tall reaching an approximate height of 79 feet tall. The building will include 79 residential units, ground floor retail space, 20 parking spaces, and 40 bike parking spaces.
The building’s ground will have the residential lobby face W. Hubbard St with retail space occupying the corner. A loading dock and bike parking are located next to the residential lobby along the alley. The back half of the ground floor will include 20 parking spaces accessed from the alley and from a curb cut on N. Morgan St. The upper floors will host the planned 79 units which will also include the 20% affordable units requirement per the ARO.
With City Council approval secured, the site will be rezoned from B2-3 to B2-5. The developers can now move forward with permitting and construction.





