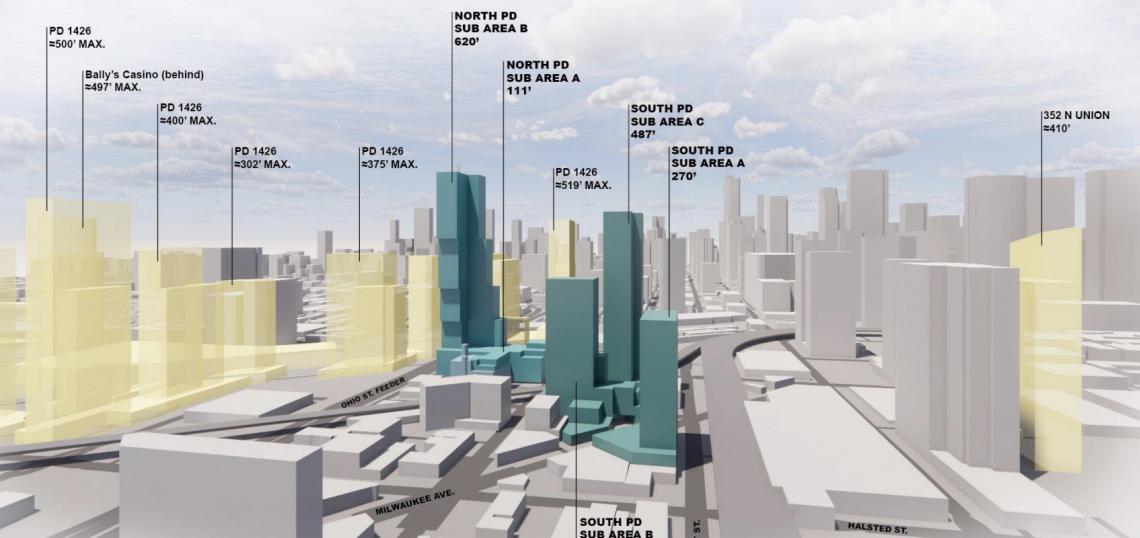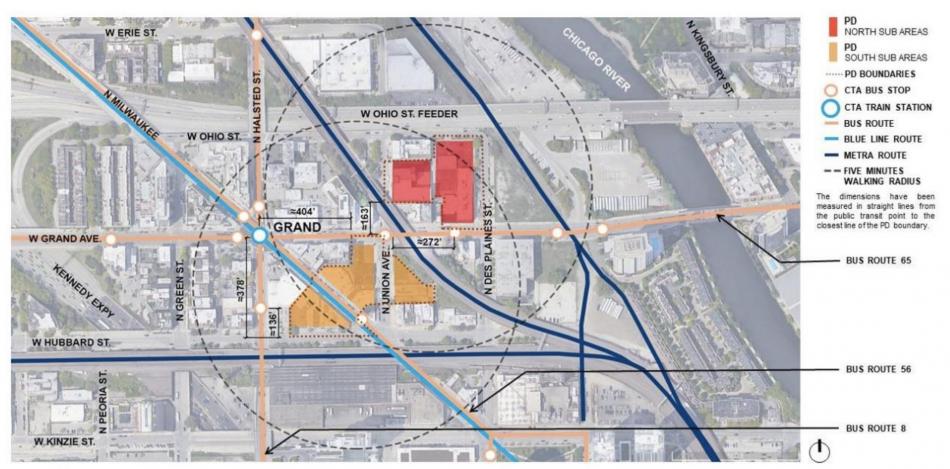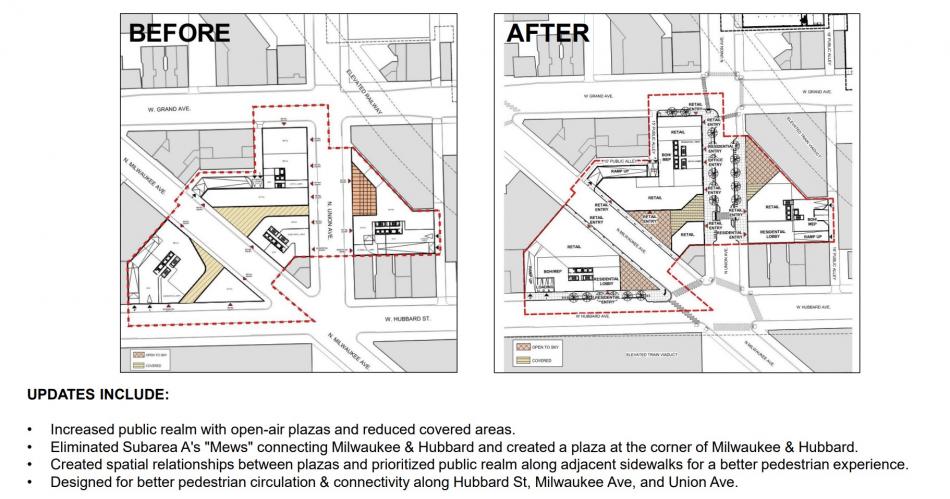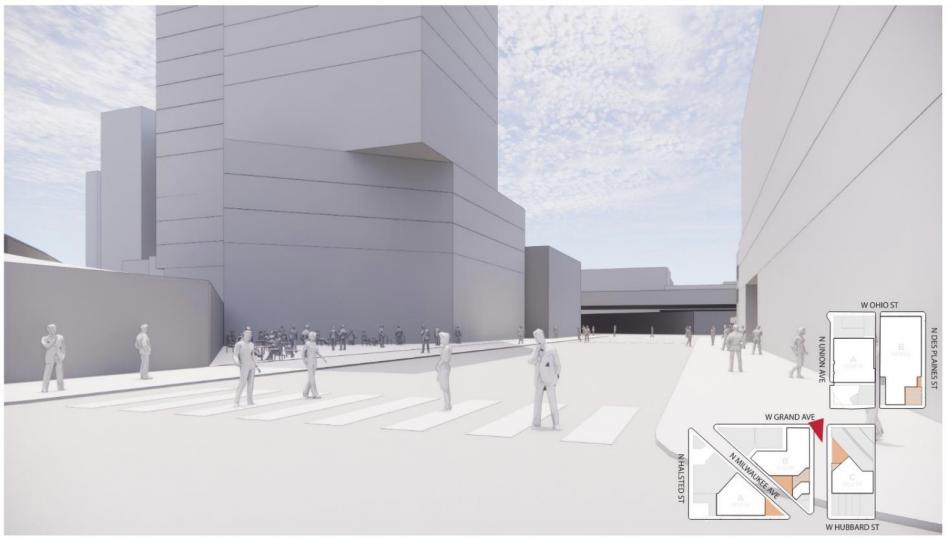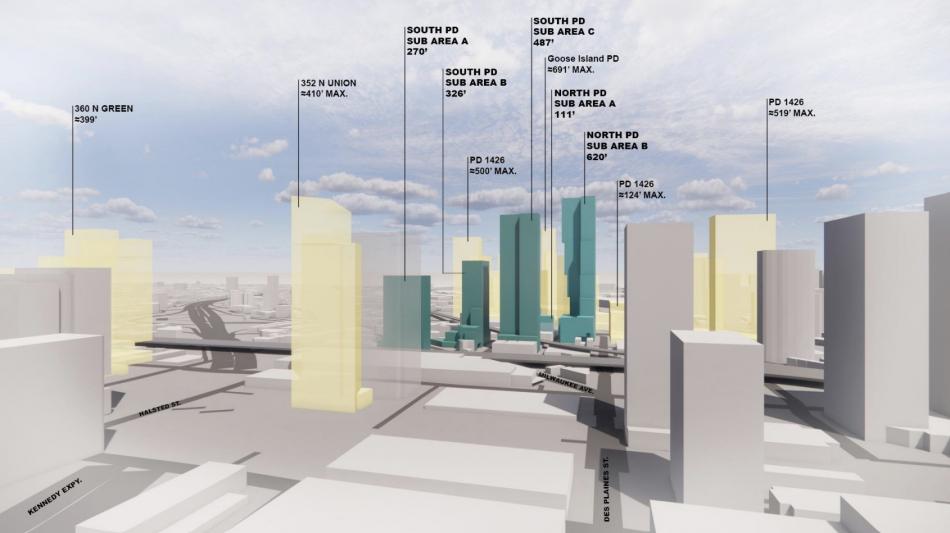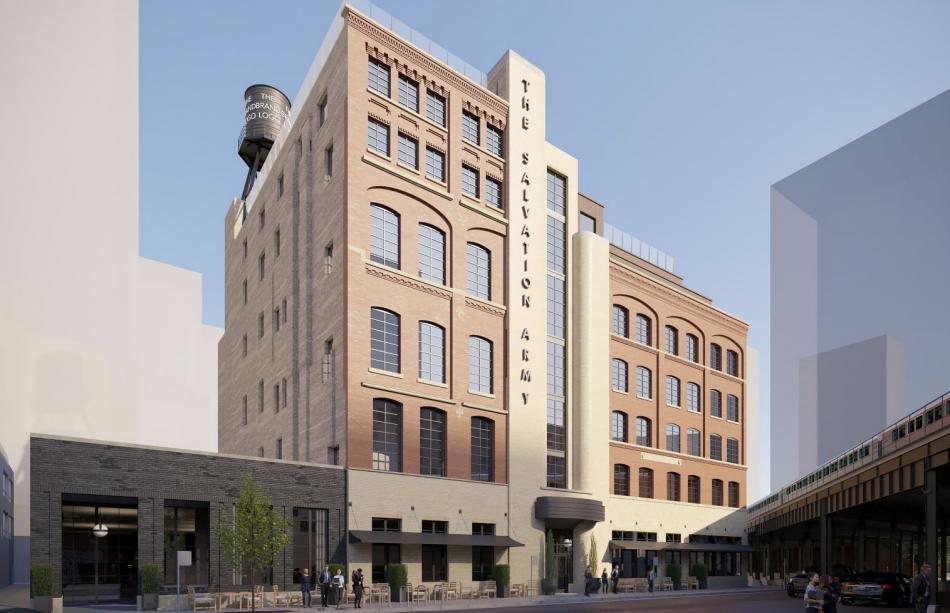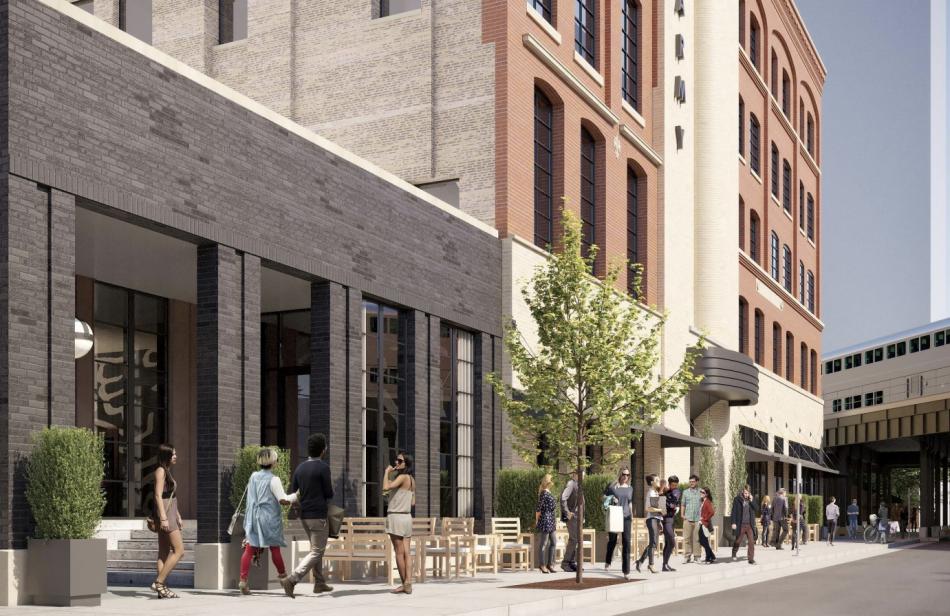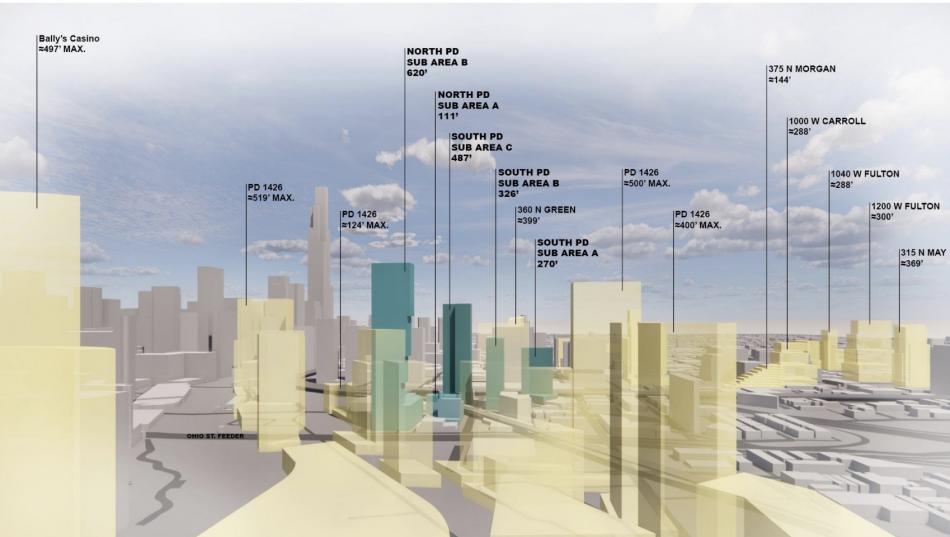The Chicago City Council has approved NOMA, a multi-phased development planned for a collection of sites all generally bound by N. Desplaines St, W. Hubbard St., N. Halsted St, and W. Ohio St. Originally revealed by Urbanize back in June, the multi-tower development surrounding the former Salvation Army building is being developed by Shapack Partners, with Alec and Jennifer Litowitz as capital partners.
With New York-based ODA working on the project, the design calls for four new towers that will join the Salvation Army building. While not currently designed, the towers have been conceptualized to enhance and contribute to the public realm at street level. In response to Committee on Design and DPD feedback, the amount of open public space has been increased with more open-air plazas, reducing the amount of covered areas.
At the northern site, a covered public plaza will anchor and activate the corner of N. Desplaines St and W. Grand Ave. Heading west on W. Grand Ave, the public realm around the Salvation Army building will be updated and improved for the new hotel planned for the building. Moving south down N. Union Ave, the northern portion of Parcel C will now be allocated as a triangular outdoor plaza with public art planned for the rail embankment. Looking west, a midblock crosswalk will connect pedestrians to the next public space, which will be a covered portion of Mews. Along N. Milwaukee Ave the covered Mews will turn into open air space within Parcel B. At the southwest end, the final property will have a corner plaza that opens up to the intersection of W. Hubbard St and N. Milwaukee Ave.
Rising above the public realm, the sites will become home to four new towers. Subarea B in the northern Planned Development will see an approximately 625-foot-tall tower that will include office space, roughly 700 rental units, and ground floor retail space. The southern Planned Development will see a combined total of approximately 800 new rental units, with a 500-foot tower slated for Subarea C, a 400-foot tower planned for Subarea B, and a 350-foot tower anticipated for Subarea A. Each building will meet the ground with active retail spaces and residential lobbies.
The first phase of the project will adaptively reuse the Salvation Army building at 509 N. Union, turning it into a boutique hotel. Dating back to 1891, the building stands six stories tall and was originally a margarine factory. With one half of the building made of timber framing and the other half a concrete vault structure, architects Eckenhoff Saunders Architects have designed a two-story addition for the southern portion of the building.
Rising 111 feet, the 30,000 square foot addition will be setback 10 feet from the front facade on its first floor and another 10 feet on the second floor. Providing 141 hotel rooms, the addition will also allow for a new amenity deck for hotel guests. On the ground floor, a restaurant space has been added that will include space inside a one-story building on the north side that is from the 1960s. The iconic water tower on top of the building will be retained as part of the project.
With the overall development expected to build out exclusively rental units, the project will incorporate 20% affordability on-site. Between both Planned Developments, an almost $15 million Neighborhood Opportunity Fund payment is also expected. With approval from the City Council, work can proceed on the conversion of the Salvation Army as the first phase. Shapack Partners will need to secure funding before construction can start and future towers will be subject to site plan approval by DPD and CDOT.





