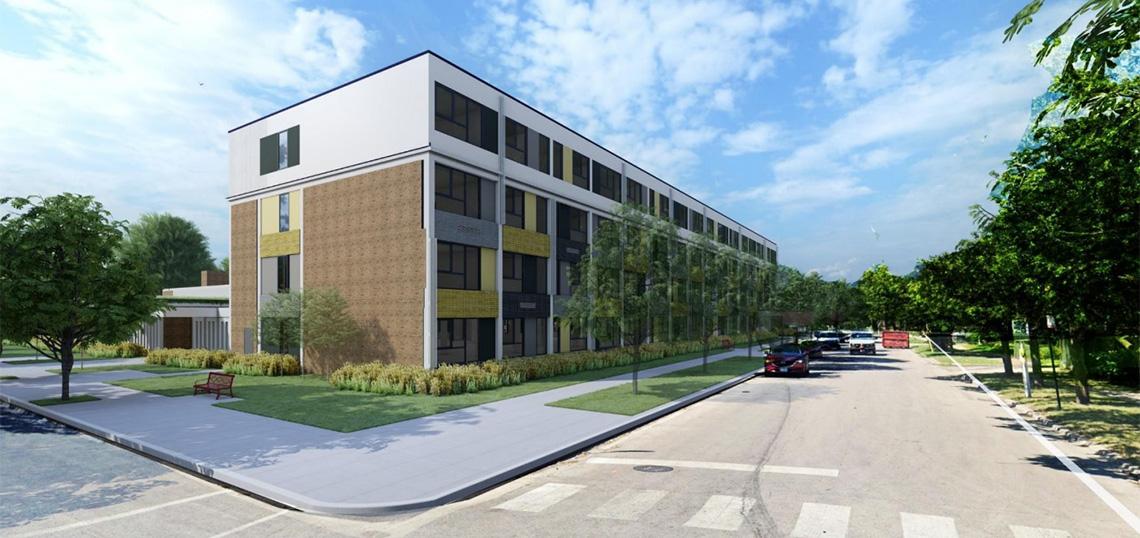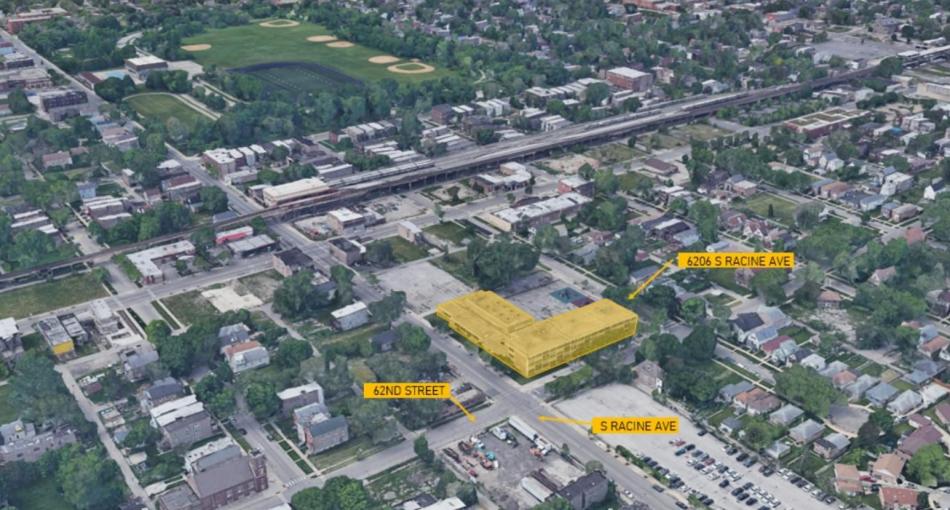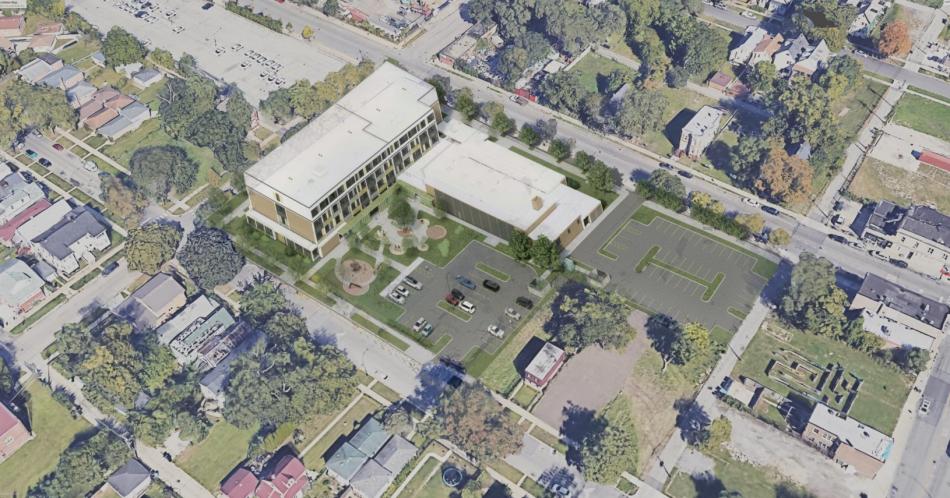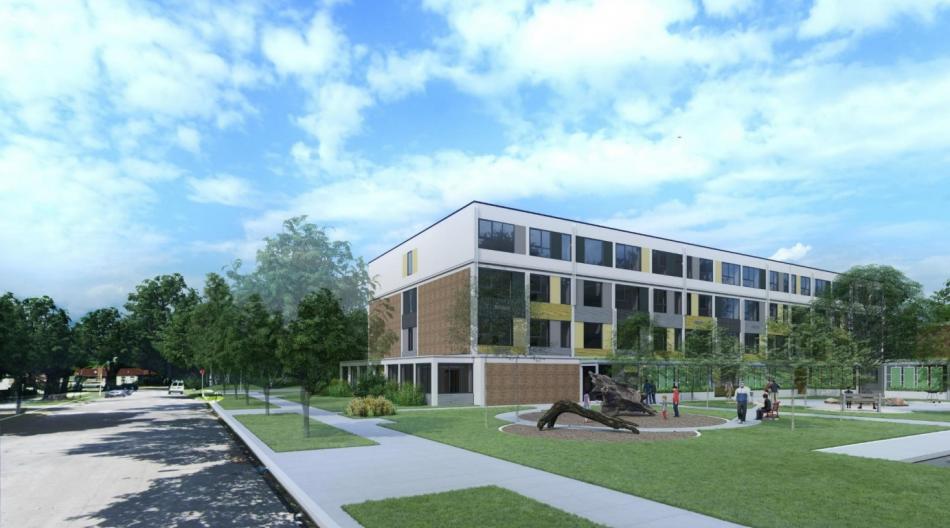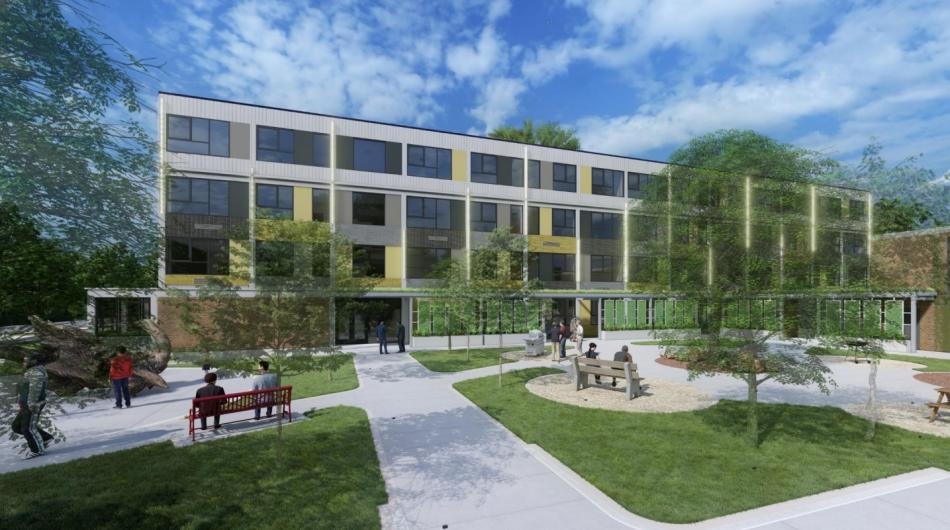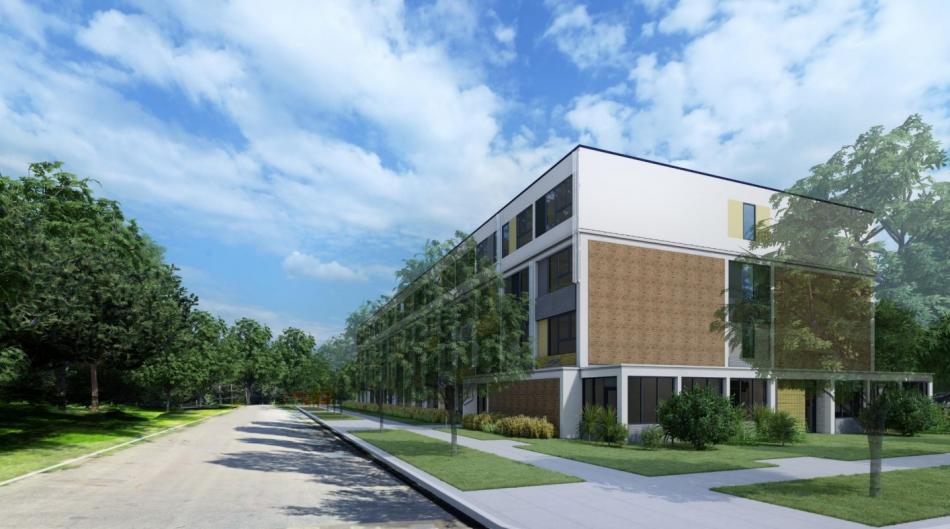The Chicago City Council has approved The Regenerator. Located at 6206 S. Racine, the proposed development would adaptively reuse the former Woods Elementary School that was closed in 2013 and has sat vacant since. Developed by the Go Green team, the project’s development team is made up of Gorman & Company LLC, the Inner-City Muslim Action Network (IMAN), Resident Association of Greater Englewood (RAGE), Teamwork Englewood, and E.G. Woode.
With Nia Architects in charge of the design, the adaptive reuse would add a fourth floor addition to the school and convert the interior into 48 affordable apartments, an approximately 22,000 square foot health center, and a community center. The project will provide 80 car parking spaces and 48 bike parking spaces.
With an existing facade of ribbon windows and glazed brick, the project will make the building much more sustainable and allow it to achieve Enterprise Green Communities certification. The one-story addition will be clad in fiber cement paneling, while the existing facade will be modified to add more fiber cement paneling in place of some of the ribbon windows that currently exist. The new paneling will use colors that match the existing glazed brick to blend in.
Residents and visitors will benefit from a newly landscaped site that includes a perimeter walking path, grilling areas, a playground, and community gathering space among the lush plantings. As part of the sustainability goals of the project, the building will be decarbonized and be fully electric, eliminating the need for gas in the building.
With City Council approval, the site will be rezoned from RS-3 to B2-2 with an overall Planned Development. The $26.6 million development expects to close on the final financing package in the beginning of 2024 before commencing construction.





