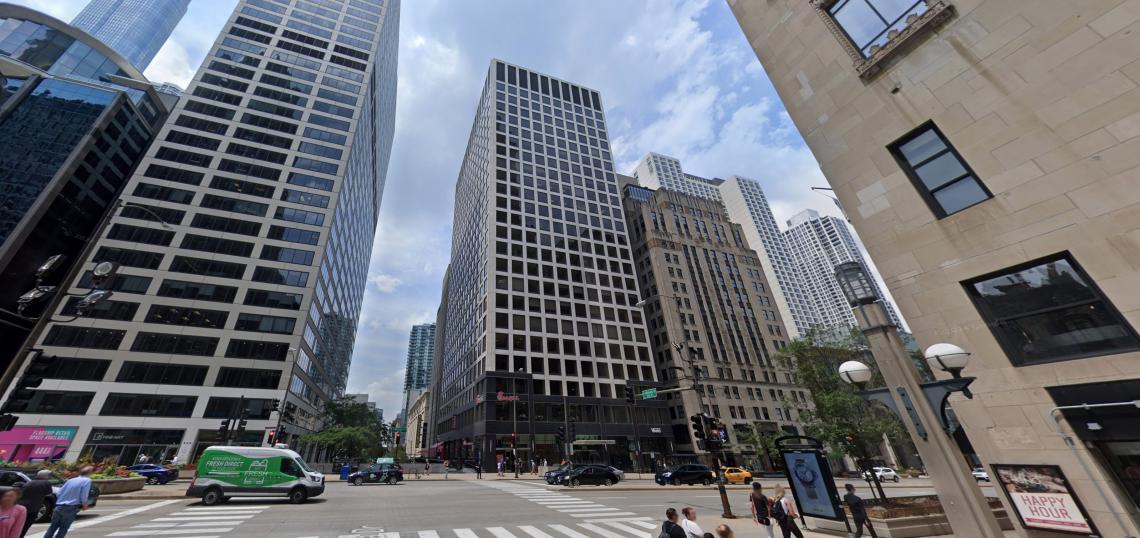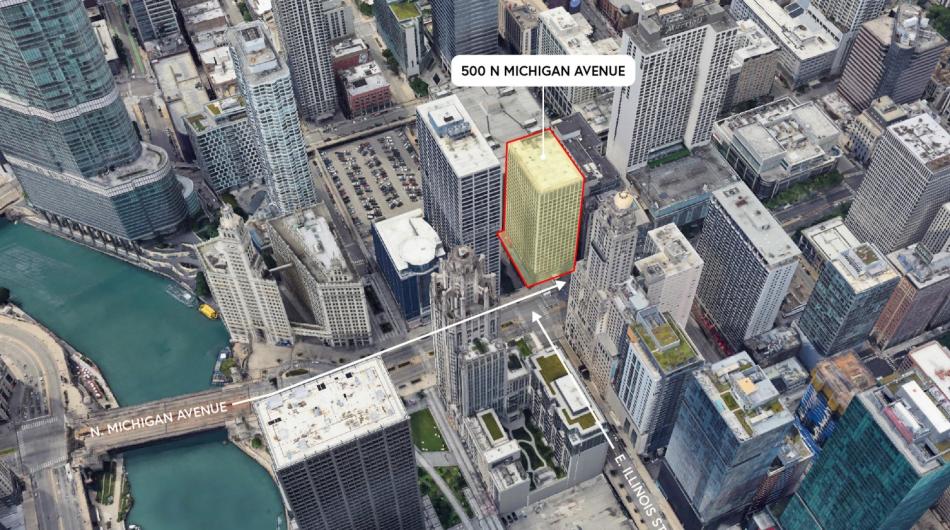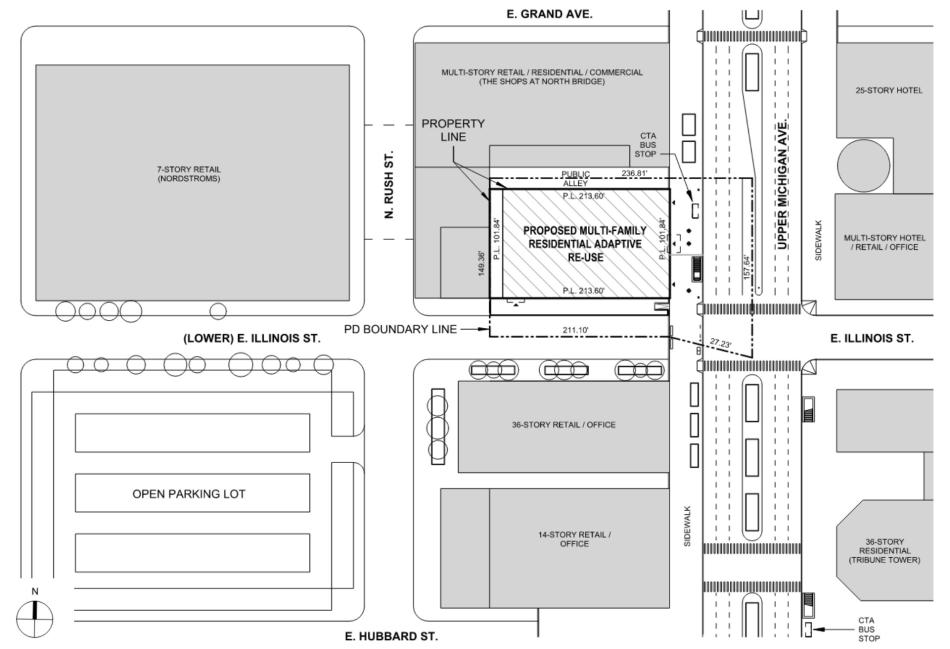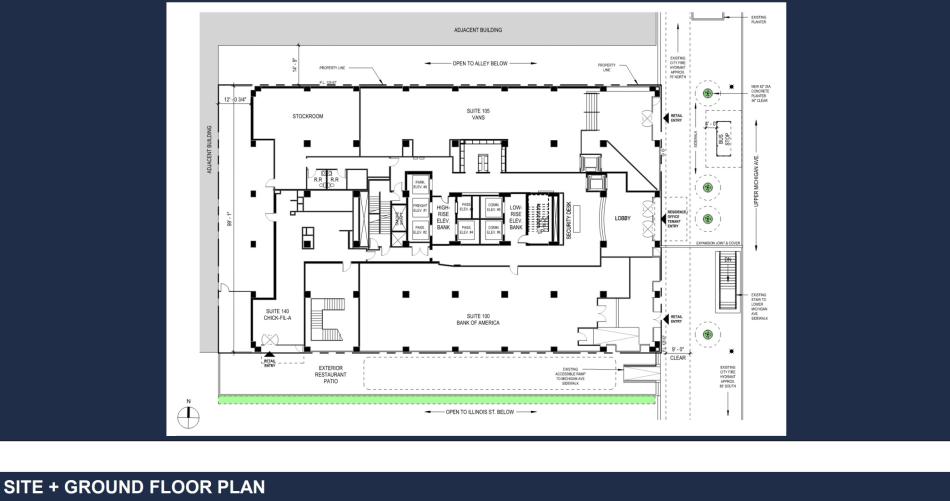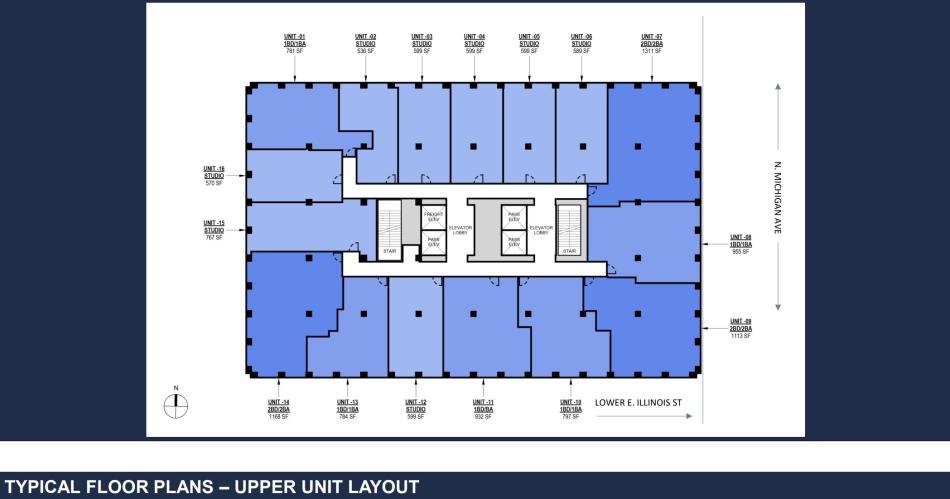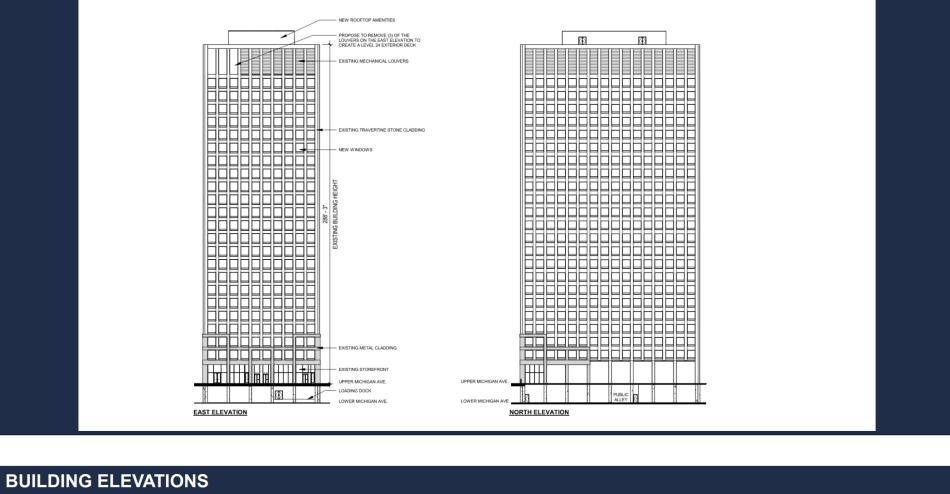The Chicago City Council has approved a residential conversion of the existing office building at 500 N. Michigan. Planned by Connecticut-based developer Commonwealth Development Partners, the 304-foot-tall, 24-story building along the Mag Mile was originally built in 1968 and houses a series of retail tenants with most of its office space vacant.
Designed by GREC Architects, the building would be converted into 320 residential dwelling units on floors 6-23. With a mix of studios, one-beds, and two-beds, the project will include 64 affordable apartments.
Retail would remain on the first two floors with office space retained on the third through fifth floors. Residents would have access to amenity space on the seventh floor as well as a new rooftop amenity space on the 24th floor. This top floor amenity space would be both indoor and outdoor but would require additional FAR to be obtained through the Neighborhood Opportunity Fund bonus framework while also increasing the building height from 304 feet to 322 feet.
The building has a parking garage on the basement with valet service that can accommodate 68 cars. Access is from Lower Illinois St and would be continued as valet service after the conversion.
With City Council approval secured, the existing Planned Development will be amended to allow for the project. A timeline for construction is currently unknown.





