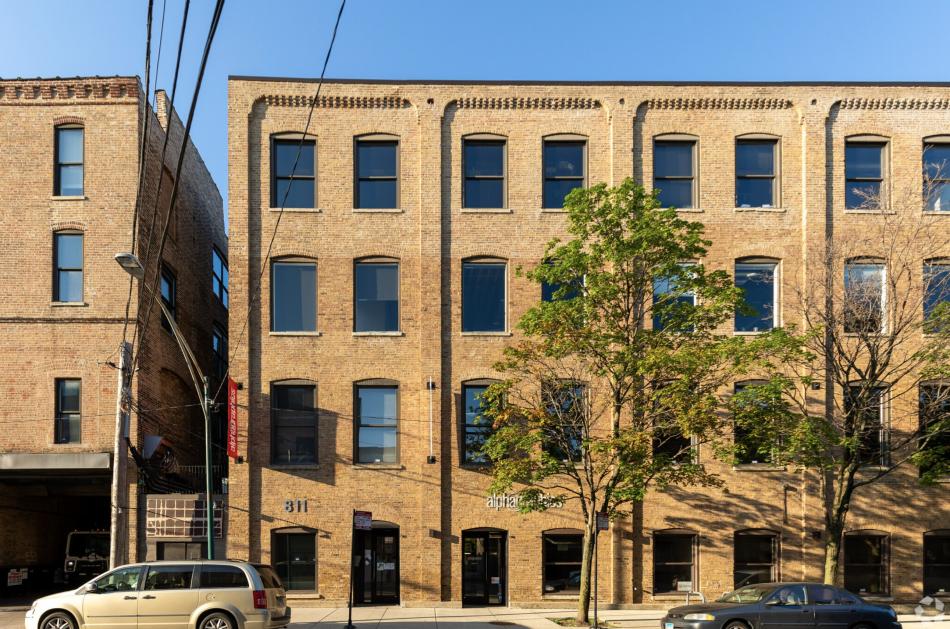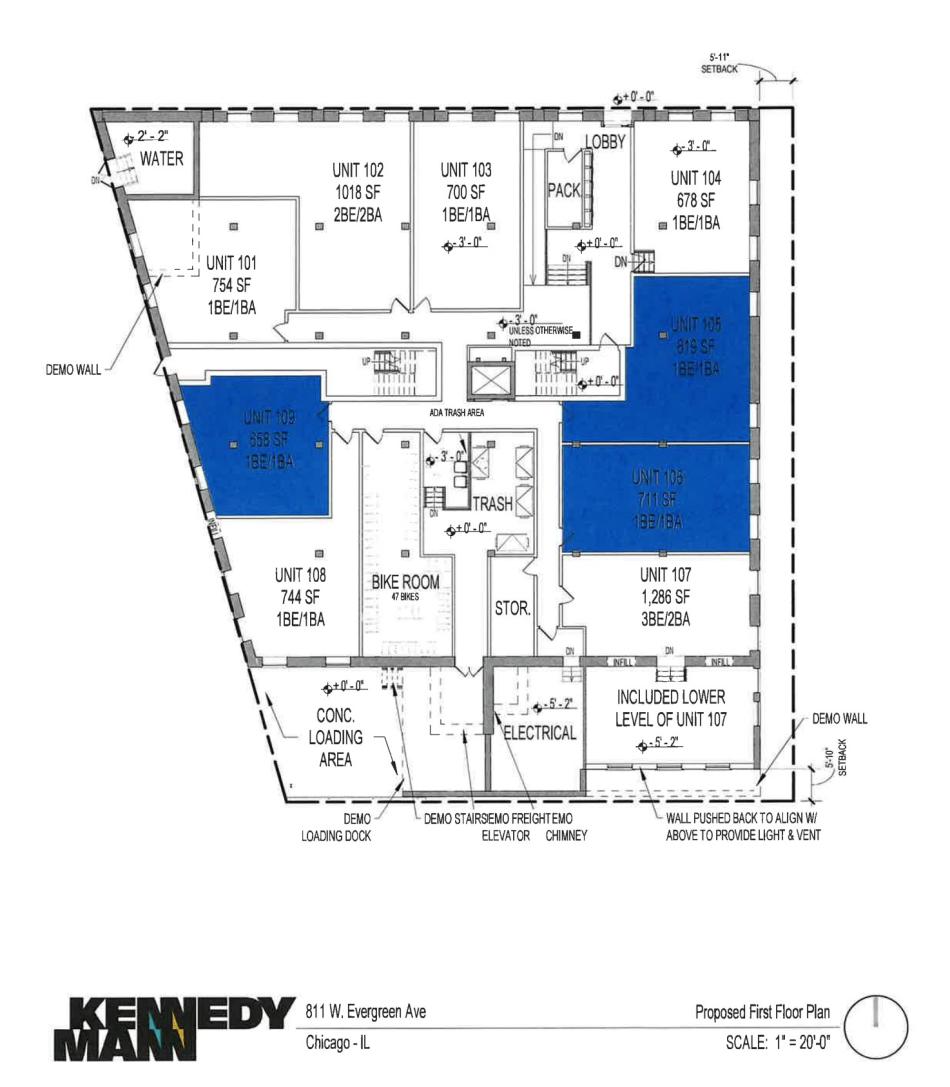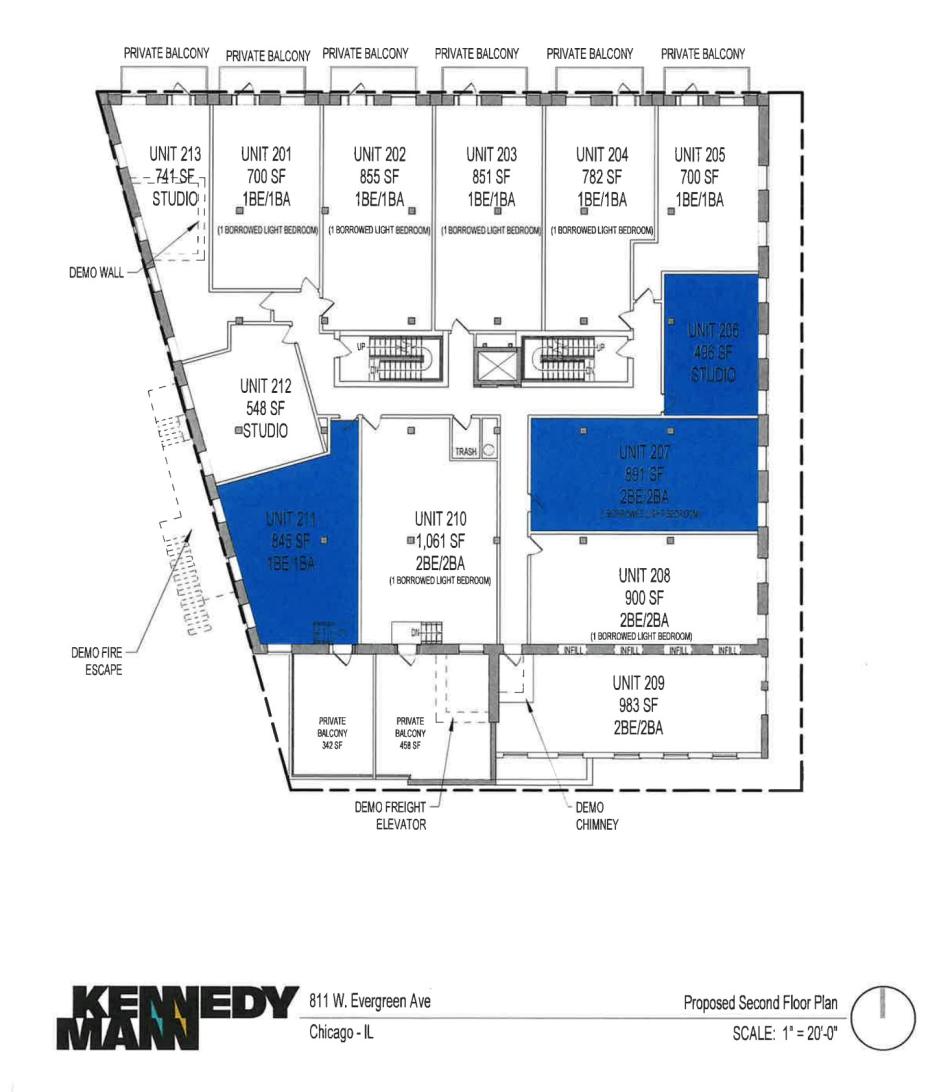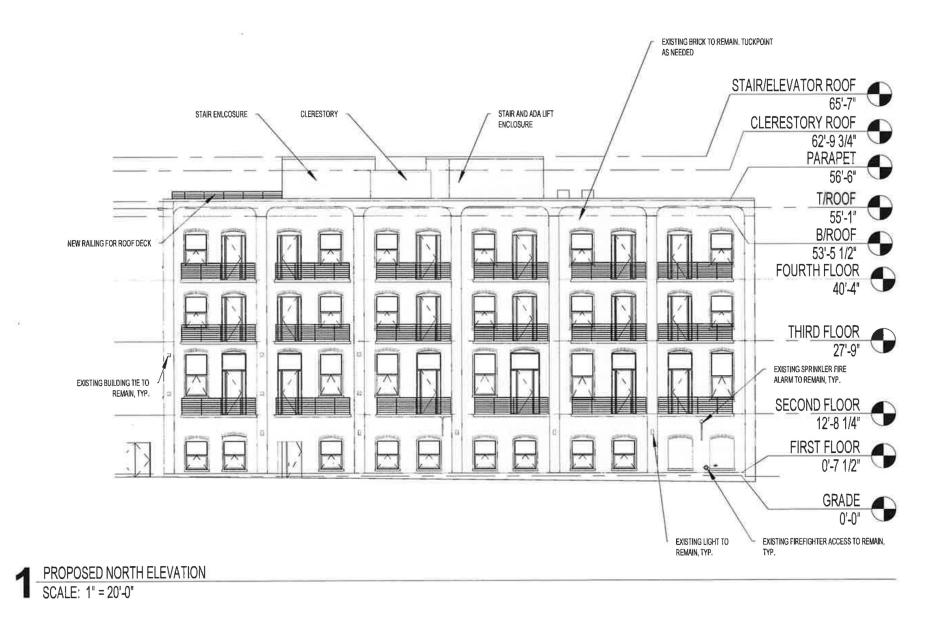The Chicago City Council has approved a proposed residential conversion at 811 W. Evergreen. Located along W. Evergreen Ave just west of N. Halsted St, the project will adaptively reuse an existing vintage timber loft building. Honore Properties is the developer behind the proposal.
With Kennedy Mann serving as the architects, the four-story building will be converted into 47 apartments with no commercial space. On the ground floor, the residential entry will be along W. Evergreen Ave, while a bike room for 47 bikes and a trash room will be located at the back connected to a loading area in the alley. There will not be any car parking provided in the project.
With a total of 47 apartments, the proposed unit mix would include 9 studios, 25 one-beds, 11 two-beds, and 2 three-beds. The apartments would be spread across all four floors with 8 units on the ground floor, 12 on the second floor, 13 on the third floor, and another 12 units on the fourth floor. Select units facing the street and the alley will get private balconies. There will also be a shared rooftop deck.
With City Council approval secured, the site will be rezoned from C3-5 to B2-5 to allow for the scope of the development. A timeline for construction is currently unknown.











