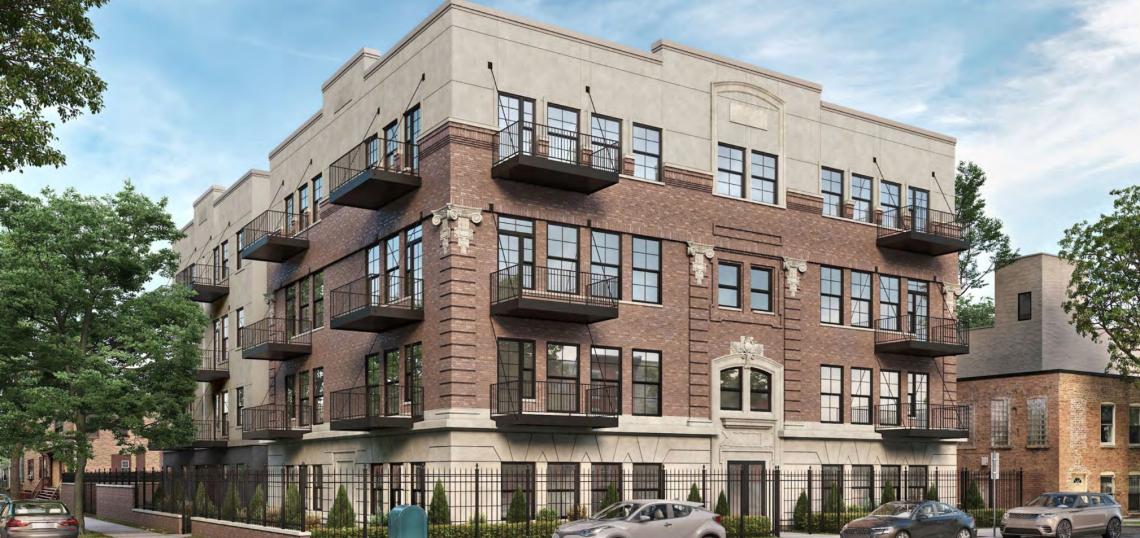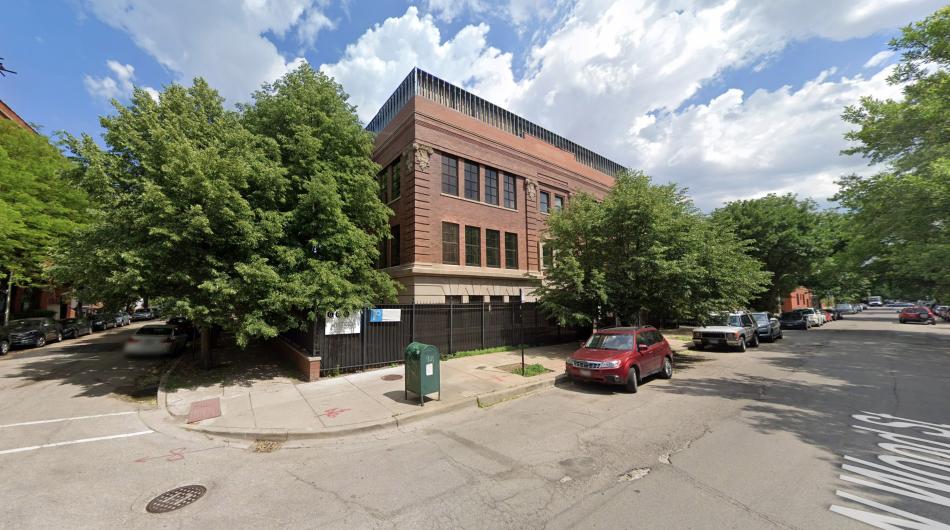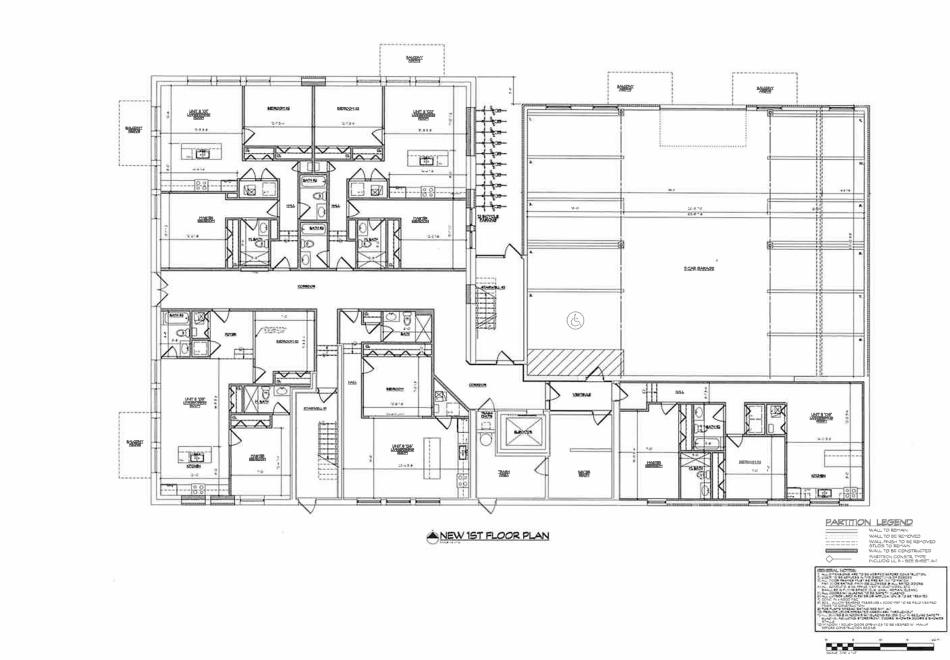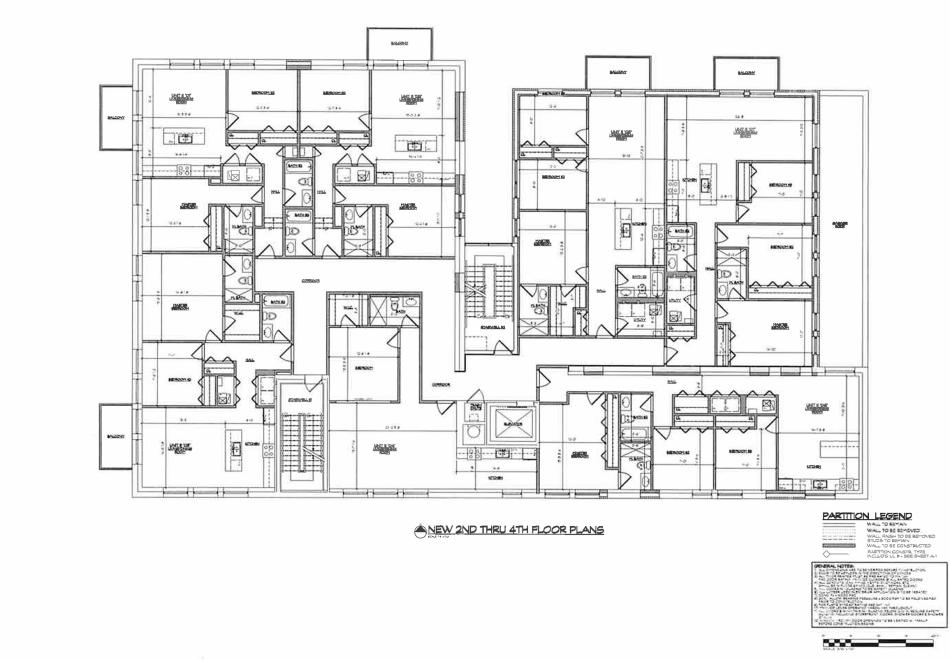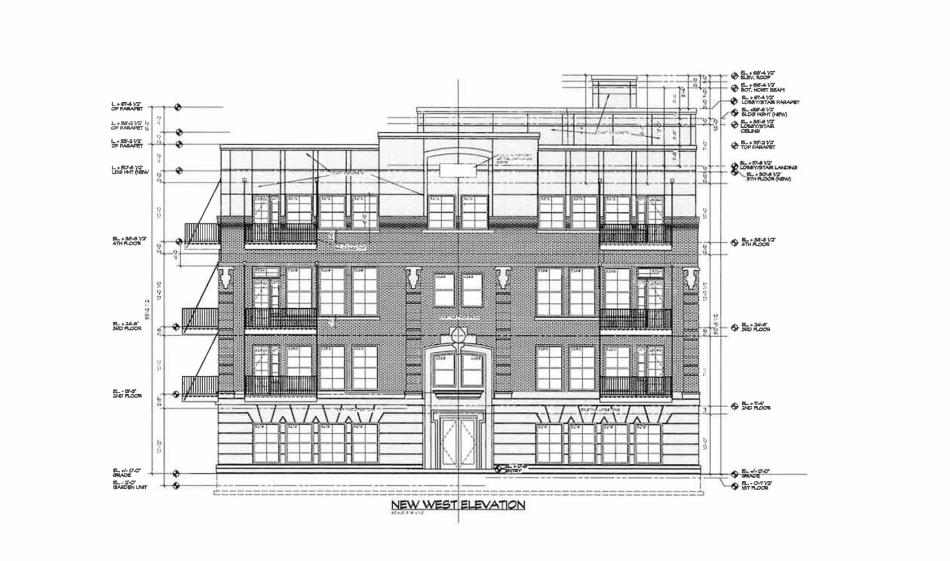The Chicago City Council has approved the rezoning for a residential development planned at 1239 N. Wood. Planned by Chicago Pro Builders, the project site is located at the southeast corner of the intersection of N. Wood St and W. Potomac Ave. The existing three-story building on the property has an uncompleted fourth-floor addition.
Designed by Laszlo Simovic Architects, the development will rehabilitate the existing three-story L-shaped building, complete the fourth-floor addition, and construct a new four-story addition at the back of the building along W. Potomac Ave. The buildout will include 26 residential units with a mix of one-beds, two-beds, and three-beds.
The ground floor will include a parking garage with 11 parking spots accessed via a curb cut on W. Potomac Ave. Residents will also have access to 26 bike parking spaces.
With City Council approval secured, the site will be rezoned from RS-3 to RM-6. The developer can now move forward with permitting and construction.





