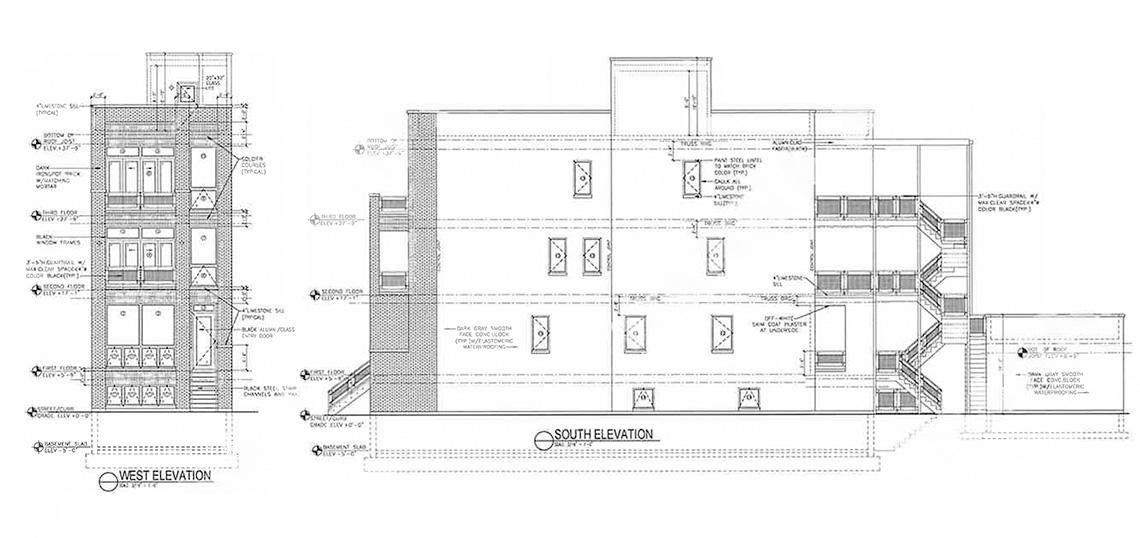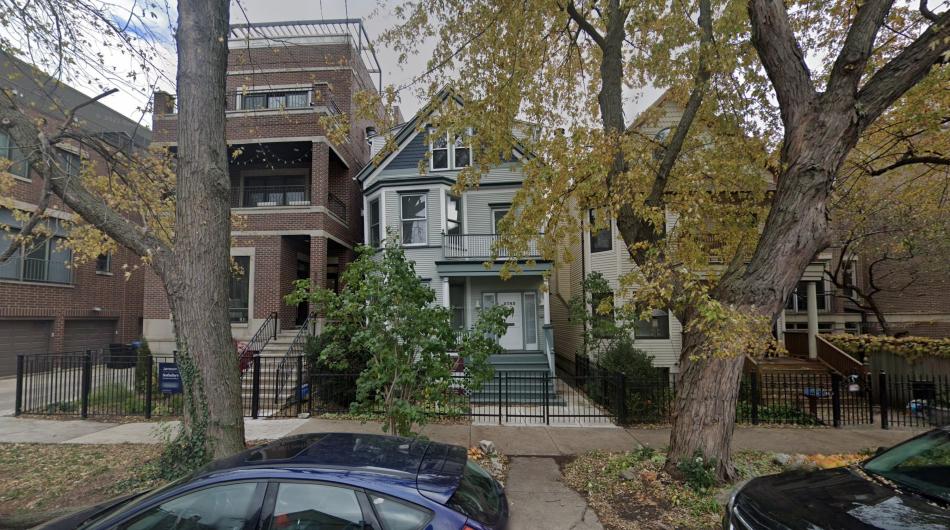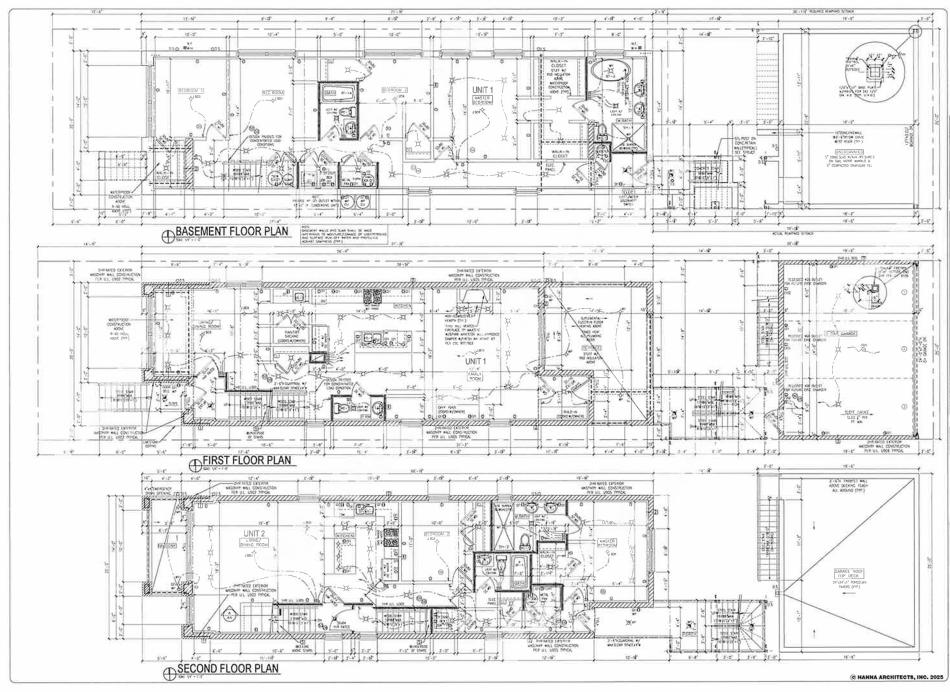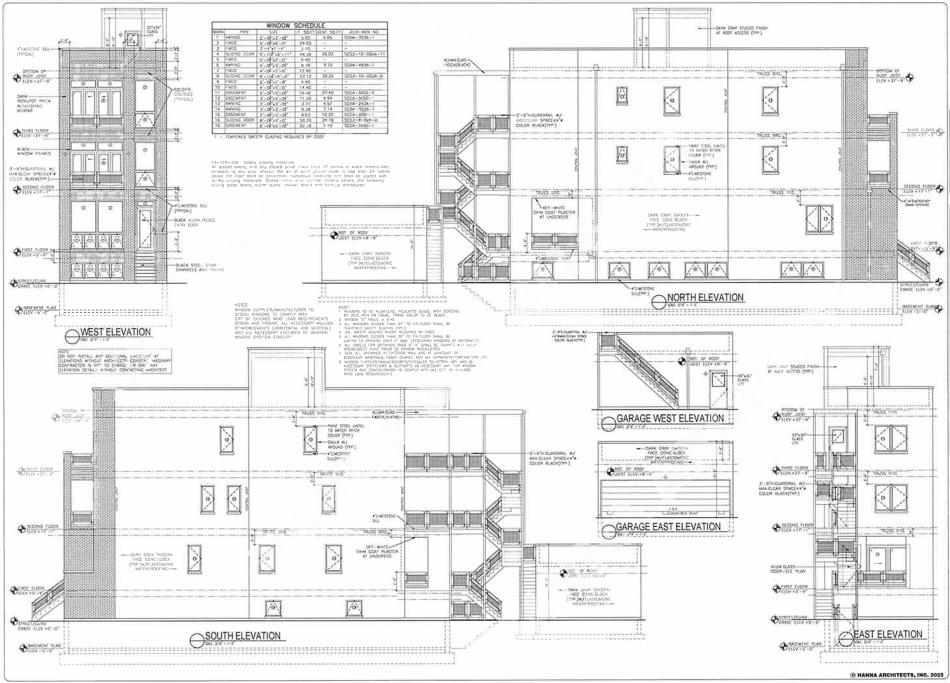The Chicago City Council has approved a rezoning for a residential development at 2743 N. Greenview. Planned by Tzadik LLC, the project site is a midblock parcel along N. Greenview Ave just south of W. Diversey Pkwy. A three-story frame house with rear garage currently occupies the site and will be demolished to make way for the new construction.
Designed by Hanna Architects, the new brick three-story building will have three residential units with a garage at the rear accessed from the alley with three car parking spaces and three bike parking spaces.
The basement and first floor of the building will be occupied by a three-bedroom duplex down with a private deck at the rear. The upper two floors will each have a two-bedroom simplex with private balconies facing the street. A rooftop deck will be included for the top floor unit.
With City Council approval secured, the site will be rezoned from M2-2 to RT-4. The developer can now move forward with permitting and construction.









