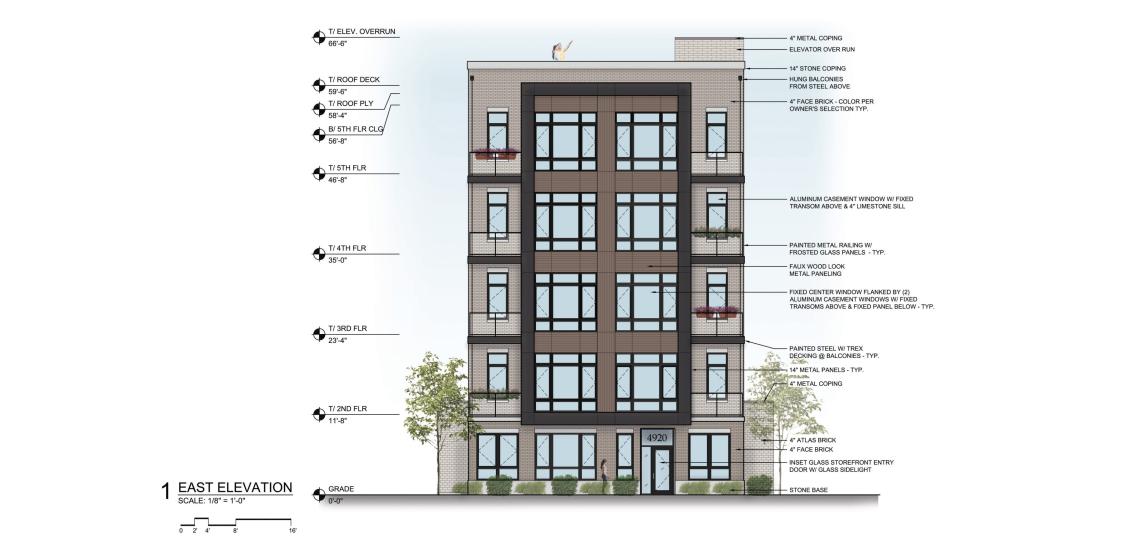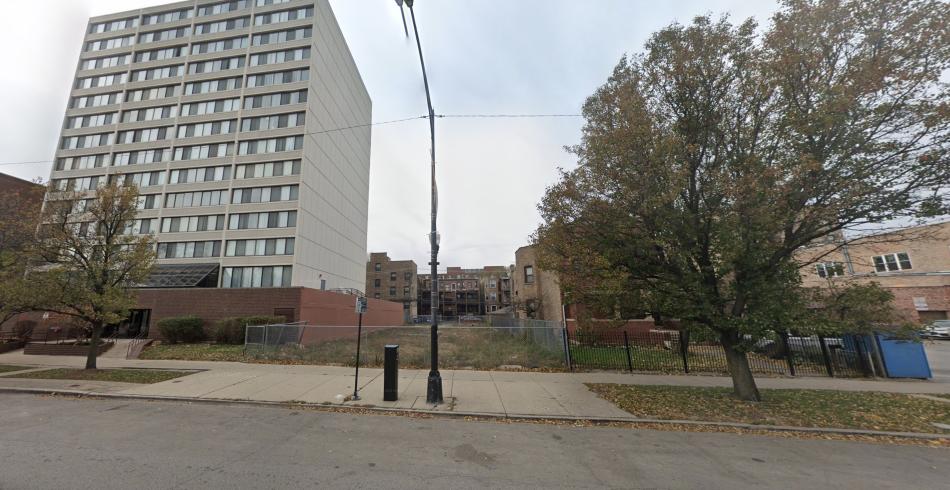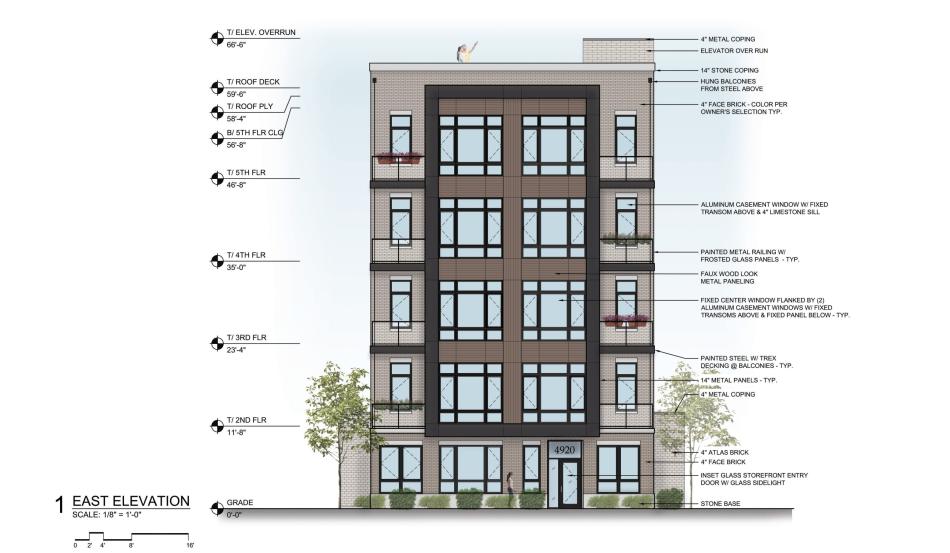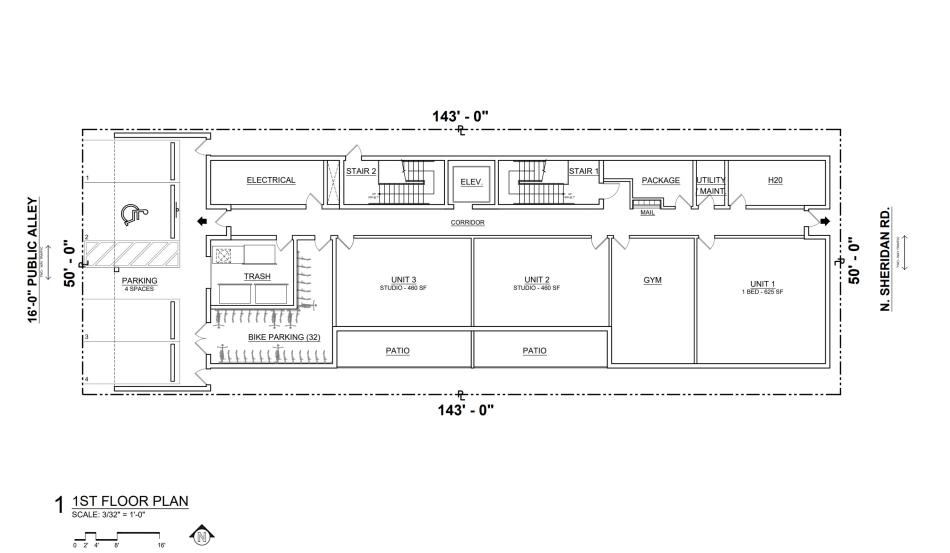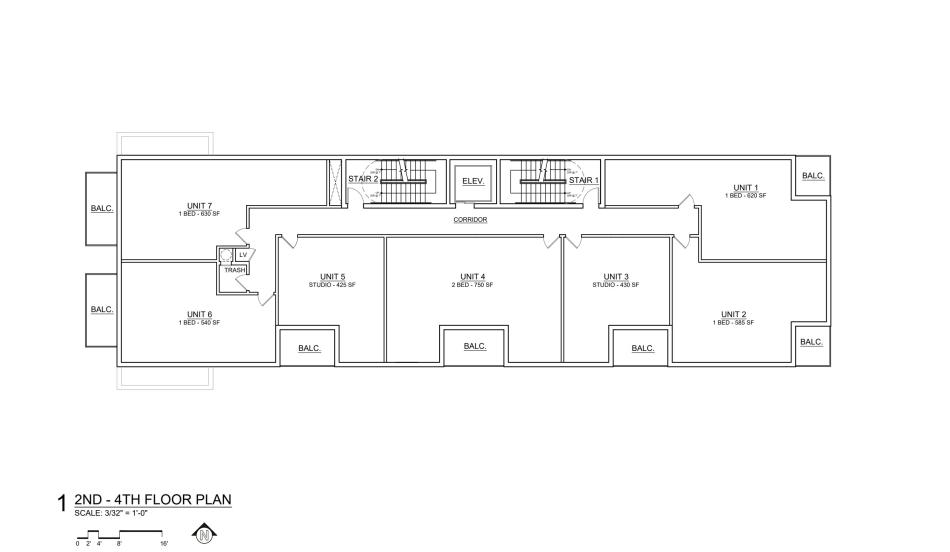The Chicago City Council has approved a residential development at 4920 N. Sheridan. Currently a vacant site, the project is being proposed by Kenny Lau and Andy Lau on the midblock property.
Designed by SPACE Architects + Planners, the five-story development would top out at approximately 67 feet tall, with a facade composition made up of face brick, metal paneling, and faux wood metal paneling. Every unit will have private balconies.
With 31 units planned in the building, the unit mix will be broken down into 9 studios, 18 one-beds, and 4 two-beds.
The building’s ground floor would have one one-bed unit facing the street next to the residential entrance with a gym and package room inside. Two studio units would be located further into the floor plan with a bike room with 32 spaces at the back of the building. Three surface car parking spaces will be provided along the alley. The upper four floors would all have seven units per floor with a shared rooftop deck overlooking N. Sheridan Rd.
With City Council approval secured, the property will be rezoned from B3-2 to B2-5 to allow for the scope of the project. A timeline for construction is currently unknown.





