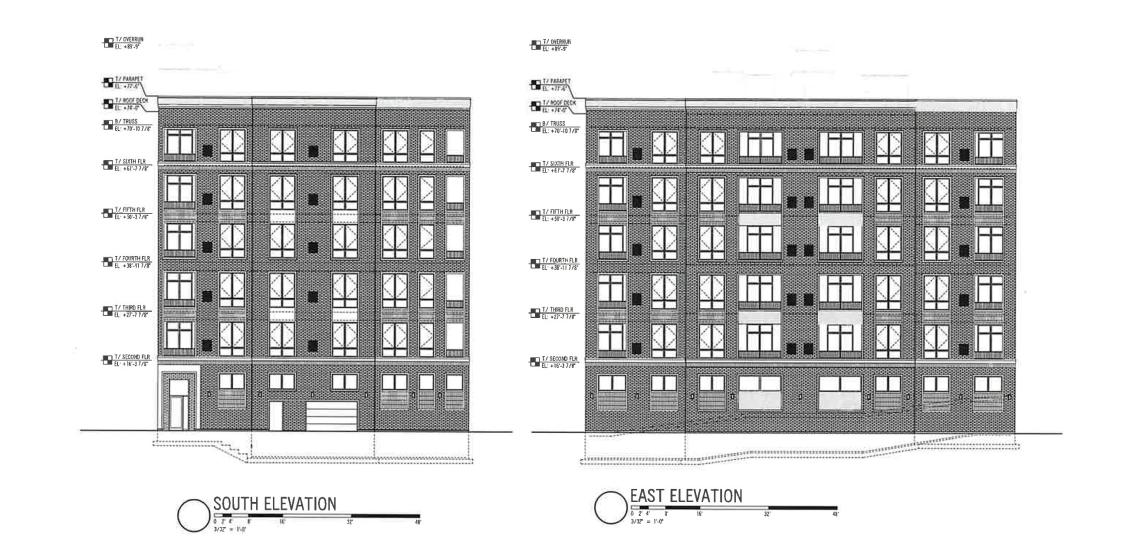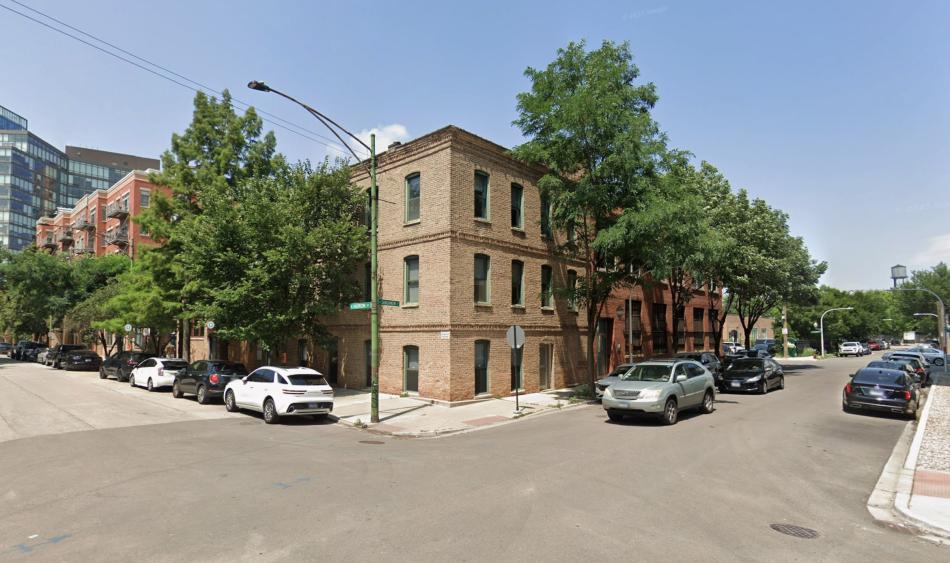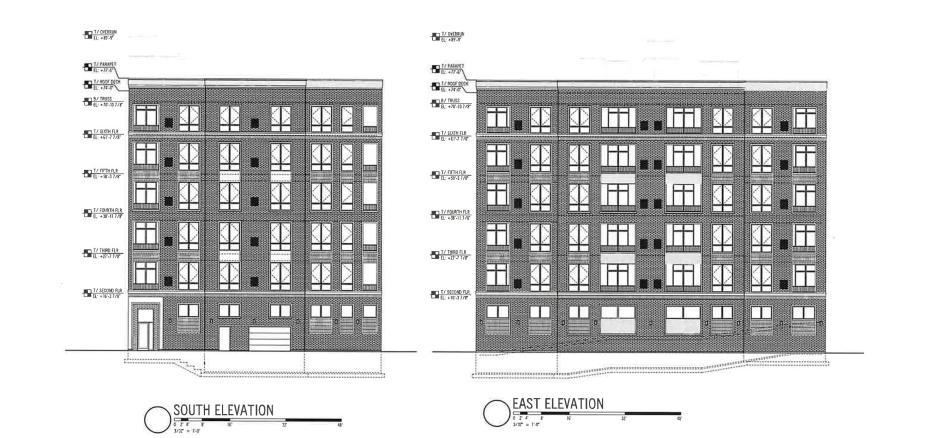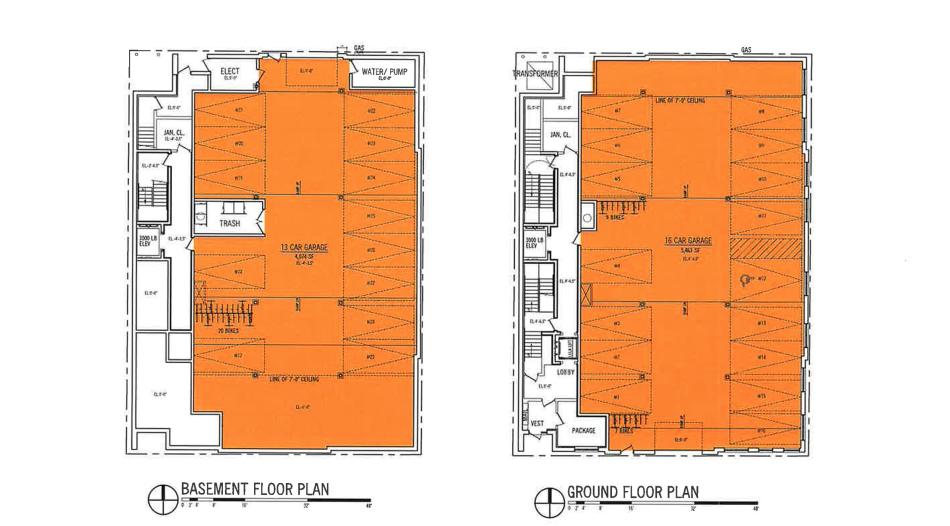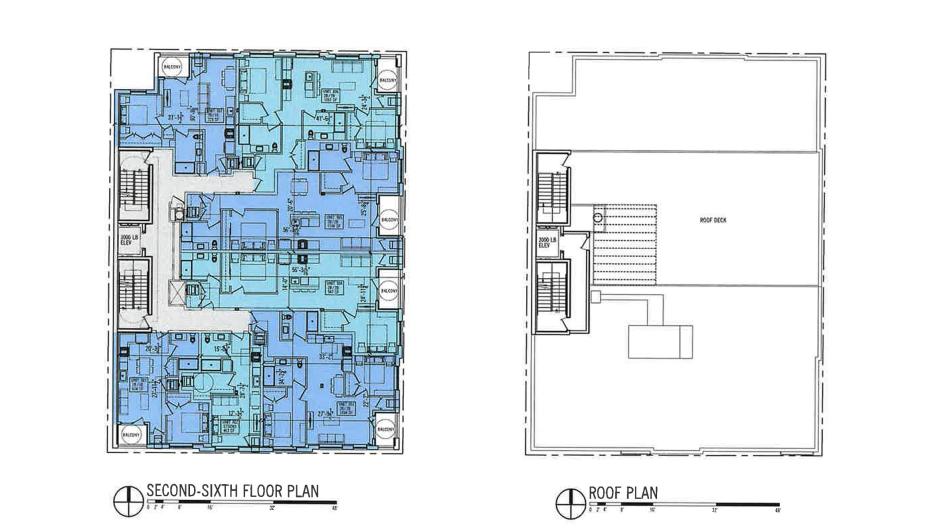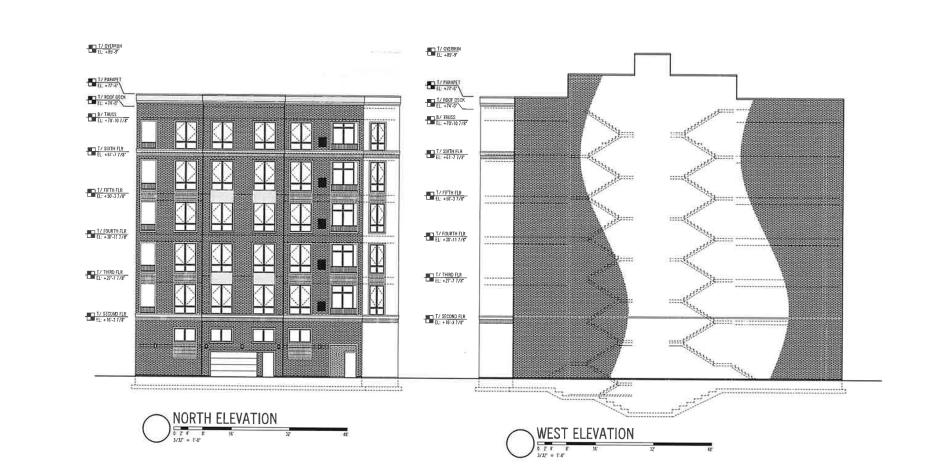The Chicago City Council has approved a residential development at 930 W. Huron. Planned by BD Group, the project site is located on a shallow block bound by W. Superior St to the north, N. Sangamon St to the east, and W. Huron St. The existing three-story industrial building on the site will be demolished to make way for the development.
Designed by 360 Design Studio, the new construction will be a six-story building reaching approximately 77 feet tall. The project will have 35 residential units, 29 car parking spaces, and 36 bike parking spaces.
The project will split the parking between a basement level with 13 spaces and ground floor parking for 16 cars. The basement level will be accessed from W. Superior St and the ground floor spaces will be accessed from W. Huron St. The project’s residential entry will be accessed from W. Huron St to the west of the garage access.
Above, the upper five floors will hold all of the residential units with seven units per floor. The unit mix will include 5 studios, 10 one-beds, and 20 two-beds. Most units will have private balconies and all residents will have access to a rooftop deck.
With City Council approval secured, the project site will be rezoned from M1-3 to B2-5. The developer can now move forward with permitting and construction.





