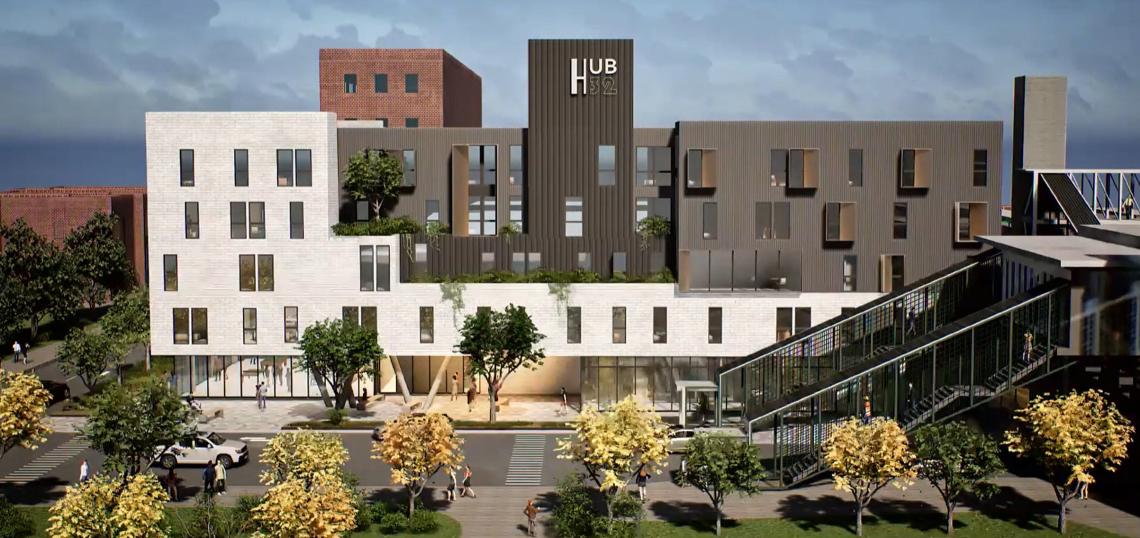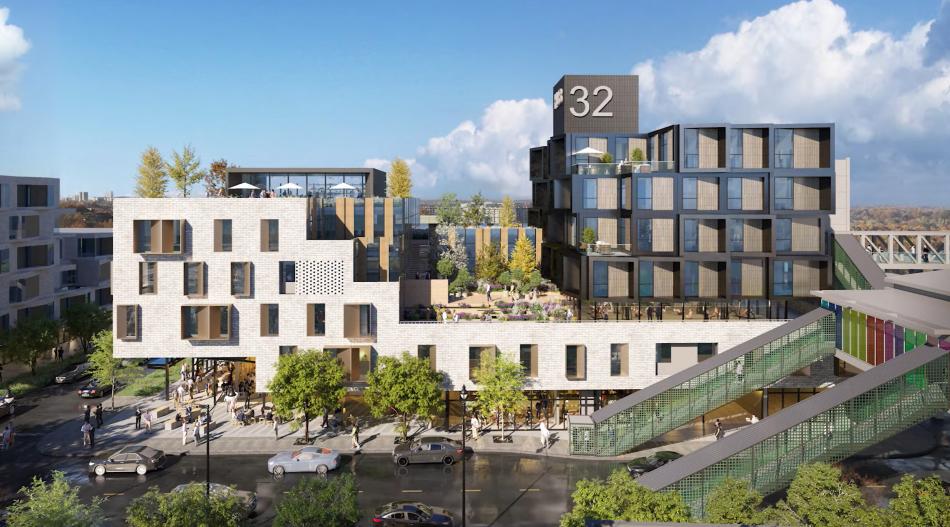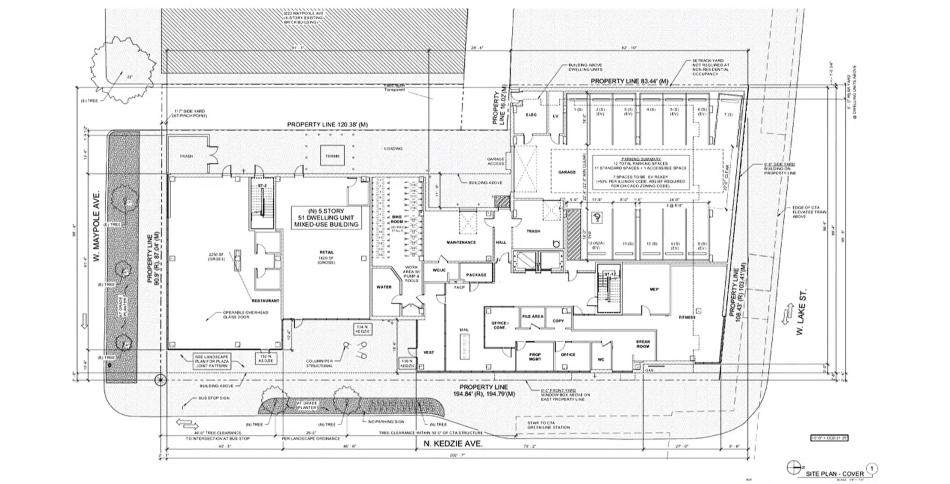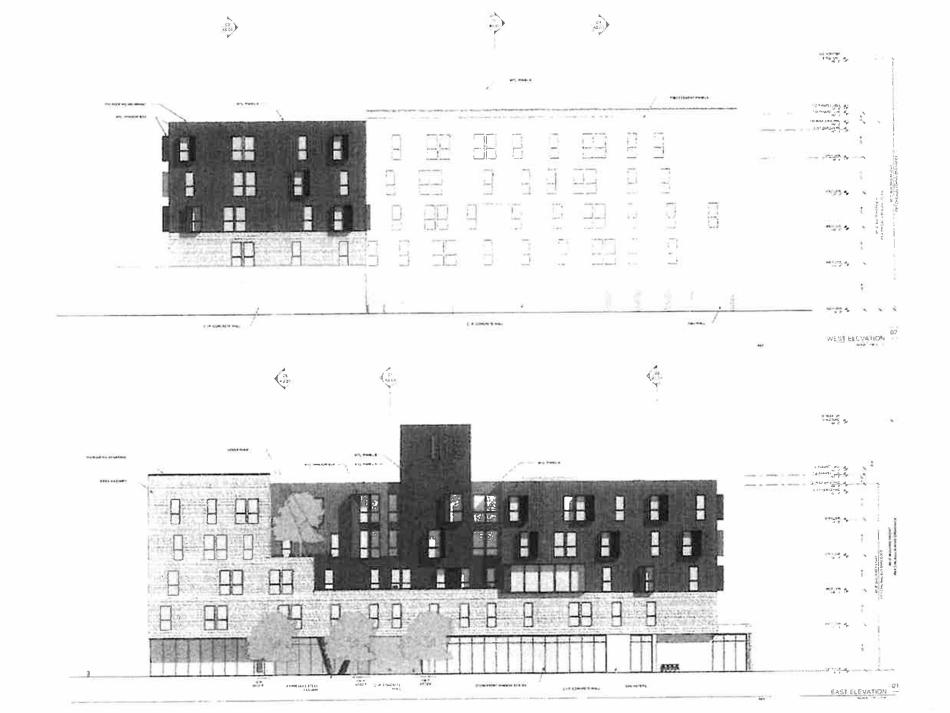The Chicago City Council has approved a rezoning for the revised plan for Hub 32, a mixed-use affordable development at 136 N. Kedzie. Planned by The Michaels Organization, KMW Communities, and TruDelta, the project was selected as the winner of the East Garfield Park RFQ in 2023. The project will occupy a currently vacant parcel owned by the city adjacent to the Kedzie Green Line stop.
With Brooks + Scarpa working in collaboration with Studio Dwell Architects, the scaled back scheme has shrunk the building from seven floors to five floors with a reduction in unit count from 63 affordable units to 51 apartments. The building’s retail space has been reduced from 5,600 square feet down to 3,800 square feet. While 16 car parking spaces were originally proposed, the revised plan calls for 12 parking spaces with 26 bike parking spaces provided.
On the ground floor, retail space will occupy the southern end overlooking the corner of N. Kedzie Ave and W. Maypole Ave with a 2,200 square foot restaurant and a separate 1,600 square foot retail space next to it. The northern half of the ground floor will include the residential lobby, bike room, office space, fitness center, and an interior parking garage with 12 parking spaces accessible from the alley.
With City Council approval secured, the site will be rezoned from C1-5 to B3-3. As the development moves forward, it is unclear whether the project is seeking any city financing to proceed. A timeline for construction has not been announced.










