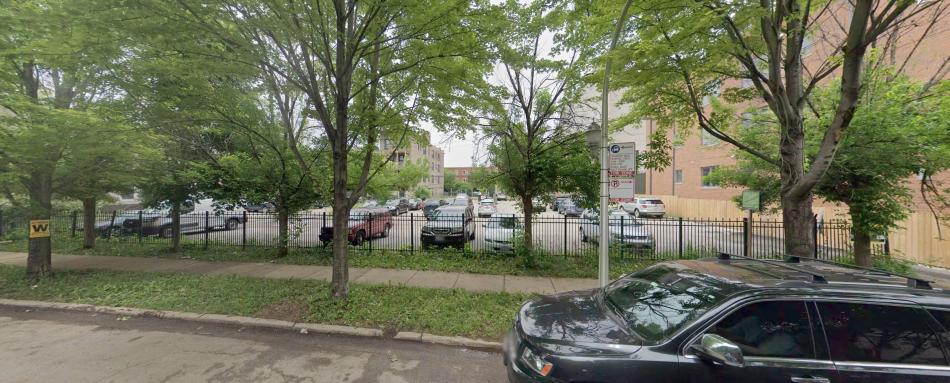The Chicago City Council has approved a rezoning for a mixed-use development at 1434 W. Fillmore. Located on a midblock site, the subject property is currently a surface parking lot. Developer Base 3 Real Estate is leading the project.
With Red Architects on board for the design, the new five-story residential building will hold 50 apartments, including four on the ground floor. Residents will enter the building from the center of the street frontage, with the remaining 46 units located on the upper floors. 25 car parking spaces and 50 bike parking spaces will be included in the building.
Rising 56 feet tall, the structure will be clad in brick masonry with balconies on the upper residential floors. Balconies along W. Fillmore St will be recessed while balconies on the back of the building will be hung from the facade.
With City Council approval, the site will now be rezoned from RT-4 and B3-2 to a unified B2-3. The developer can now move forward with permitting and construction.










