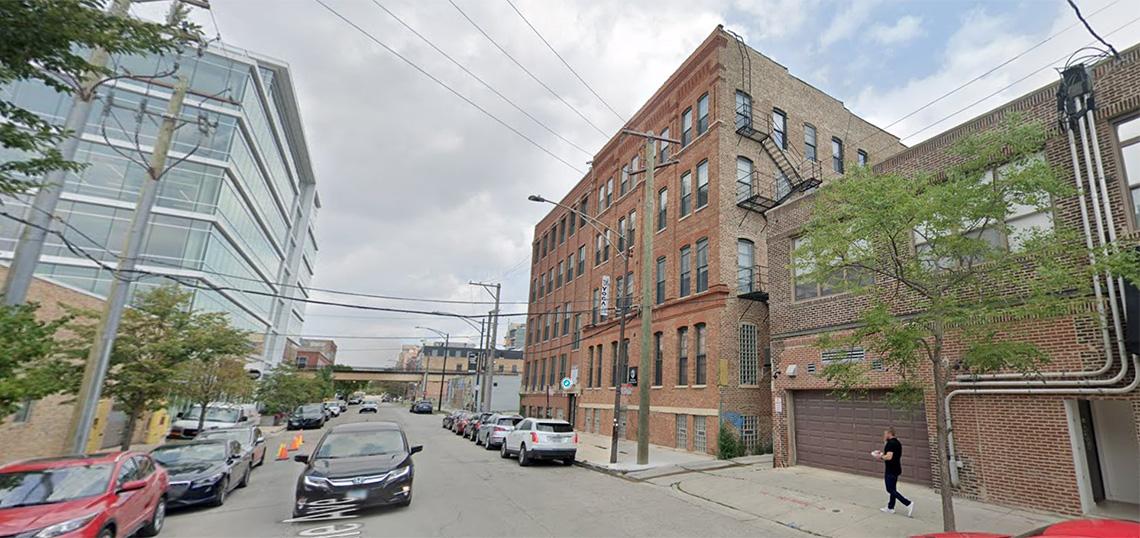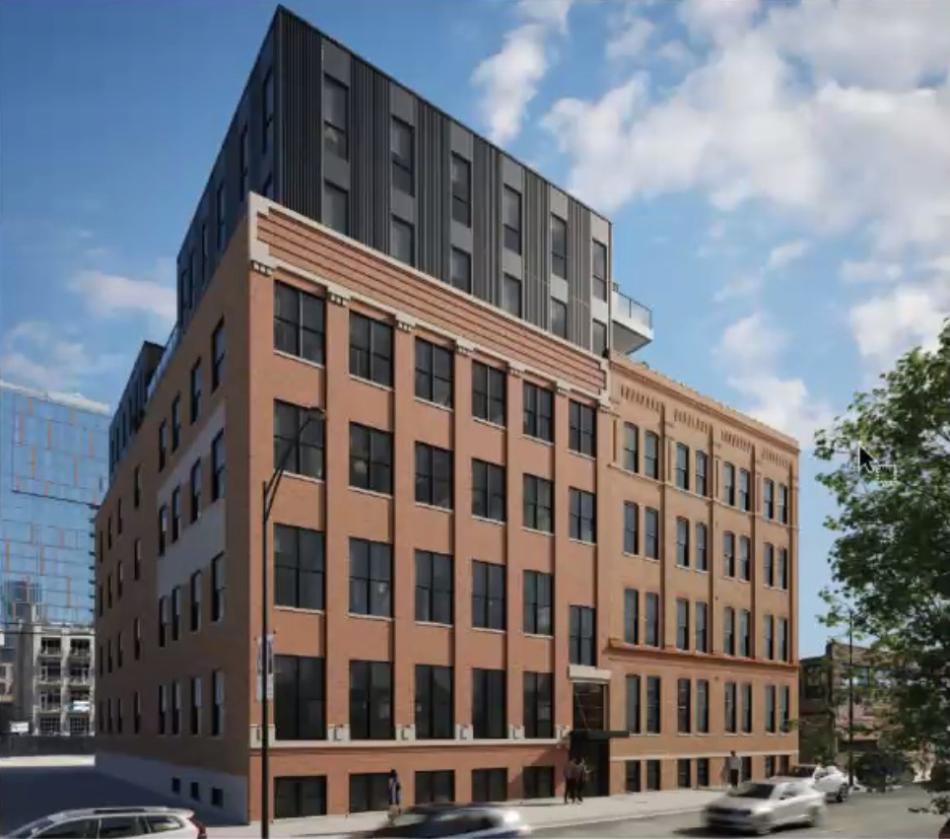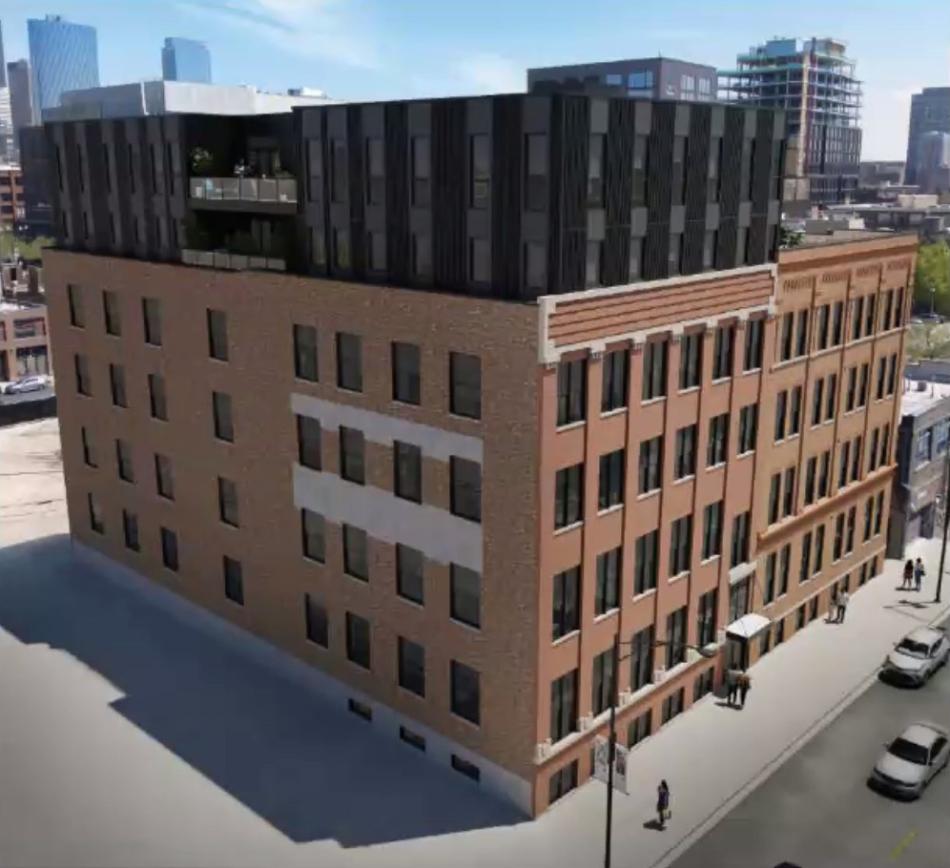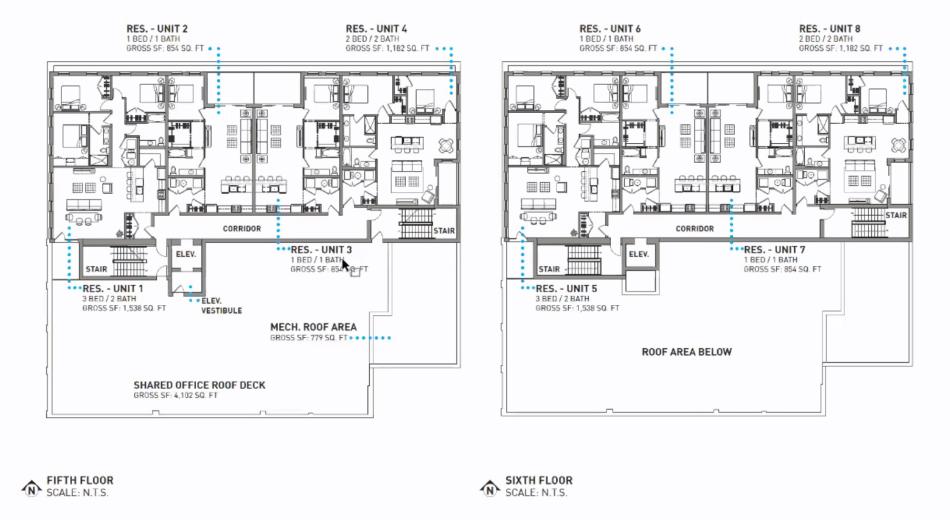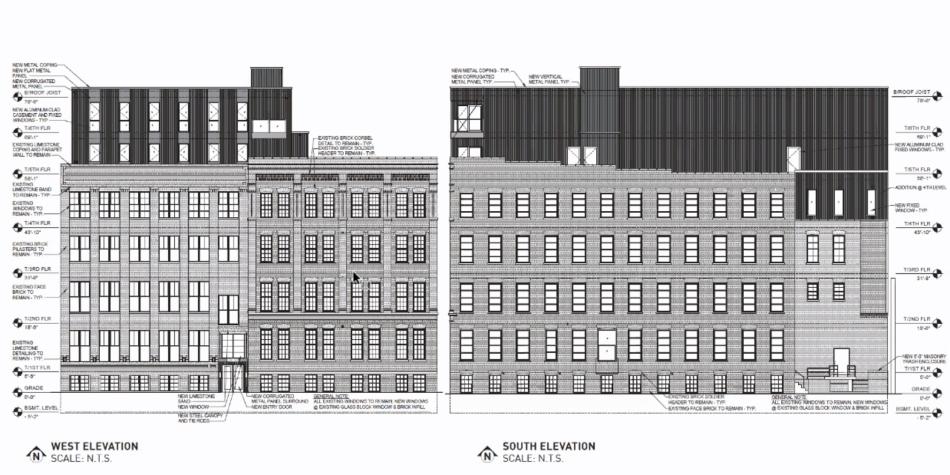City Council has approved a rezoning for a mixed-use development at 167 N. Racine. Planned by Marduk Management, the project site is located midblock between W. Lake St and W. Randolph St. The property is currently occupied by two four-story masonry buildings that were combined at some point to connect as one building.
Designed by SPACE Architects + Planners, the development will reorganize the office space on the existing floors and add two floors of residential units above the northern building. On the ground floor, a new accessible lobby will be added to connect with new stairs and an elevator. Office space will occupy the first through fourth floors, with a shared rooftop deck on the southern half of the fifth floor.
Rising 78 feet, the two-story addition will be clad in a black aluminum cladding. The eight new apartments will be split into four one-beds, two two-beds, and two three-beds. With the same layout on both floors, the three-beds will face N. Racine St, the two-beds will face east, and the one-beds will face north. All units will have private balconies.
Due to the existing buildings occupying the entire site, no on-site parking will be provided. Eight bike parking spaces will be provided.
With City Council approval secured, the site will be rezoned from C1-2 to DX-5. The development team plans to receive permits in March 2024 and break ground in late Spring 2024.





