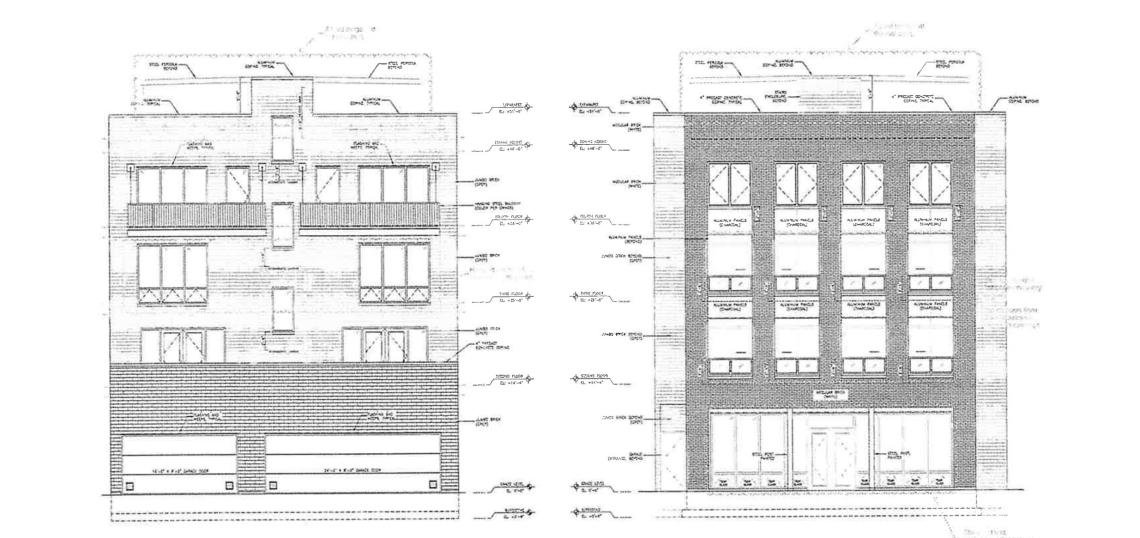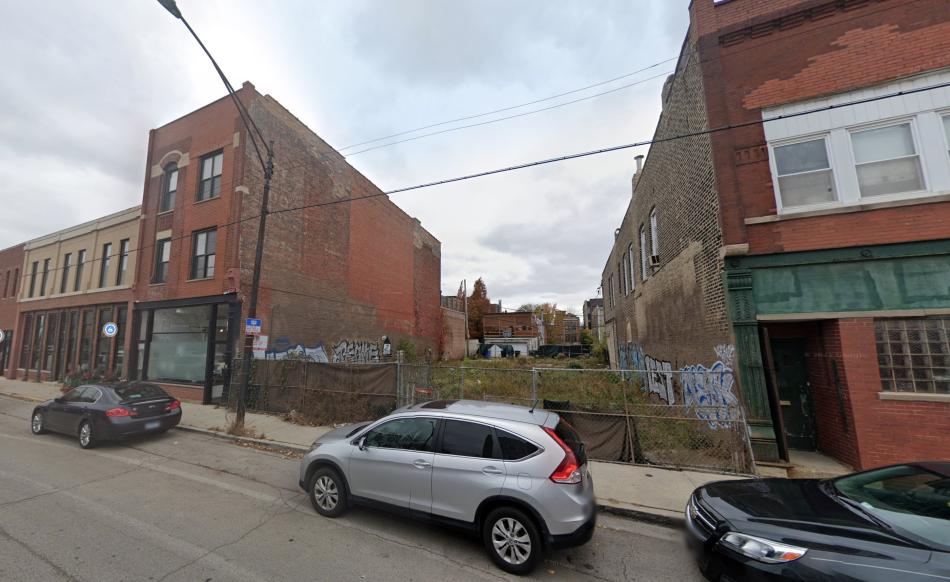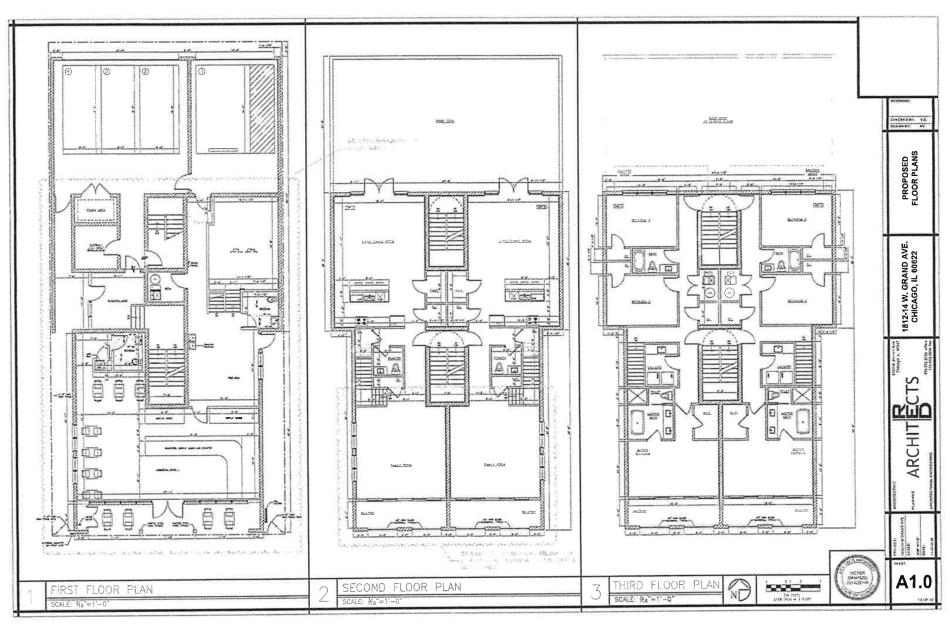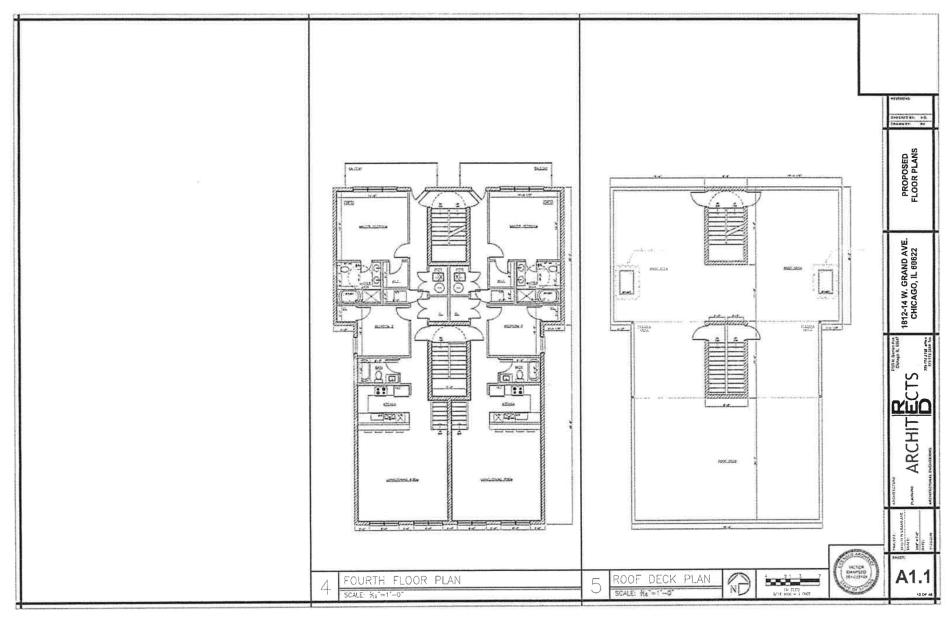The Chicago City Council has approved a rezoning for a mixed-use development at 1812 W. Grand. Located midblock just west of the intersection of W. Grand Ave and N. Wood St, the project site is currently vacant. The Grand Company LLC is the developer behind the proposal.
Designed by RED Architects, the new construction will be a four-story brick building. The ground floor will front W. Grand Ave with a retail space that plans show will likely be used as a restaurant space. The residential entry will be on the side of the building accessed from the street, with residents having access to four parking spaces at the back of the site. On the upper floors, two duplexes will occupy the second and third floors. Two simplexes will occupy the fourth floor. A roof deck will be accessible to residents on top of the structure.
With City Council approval secured, the site will be rezoned from B1-2 to B1-3. Permits for the new construction have yet to be filed.










