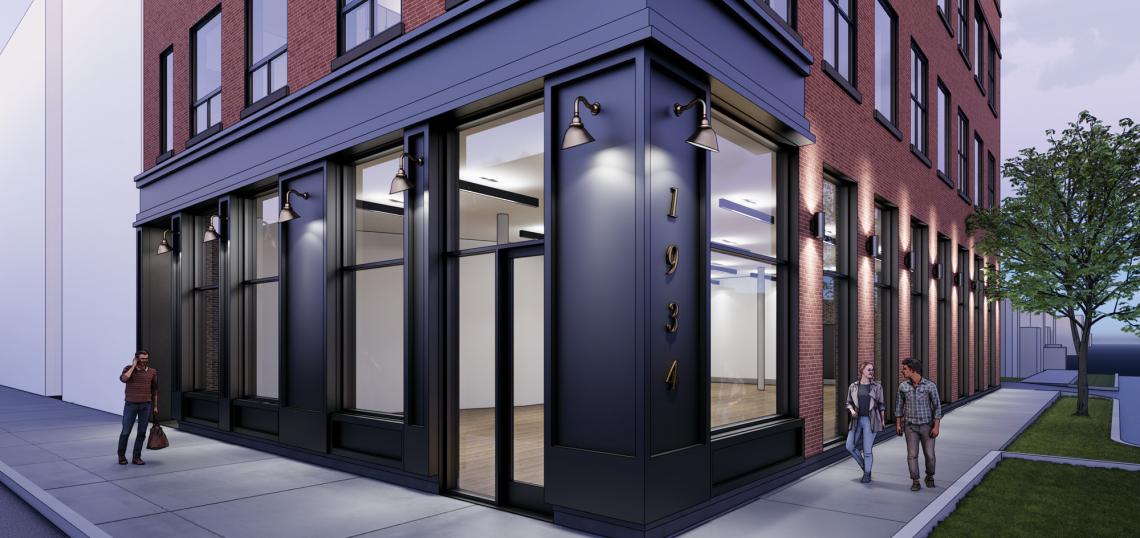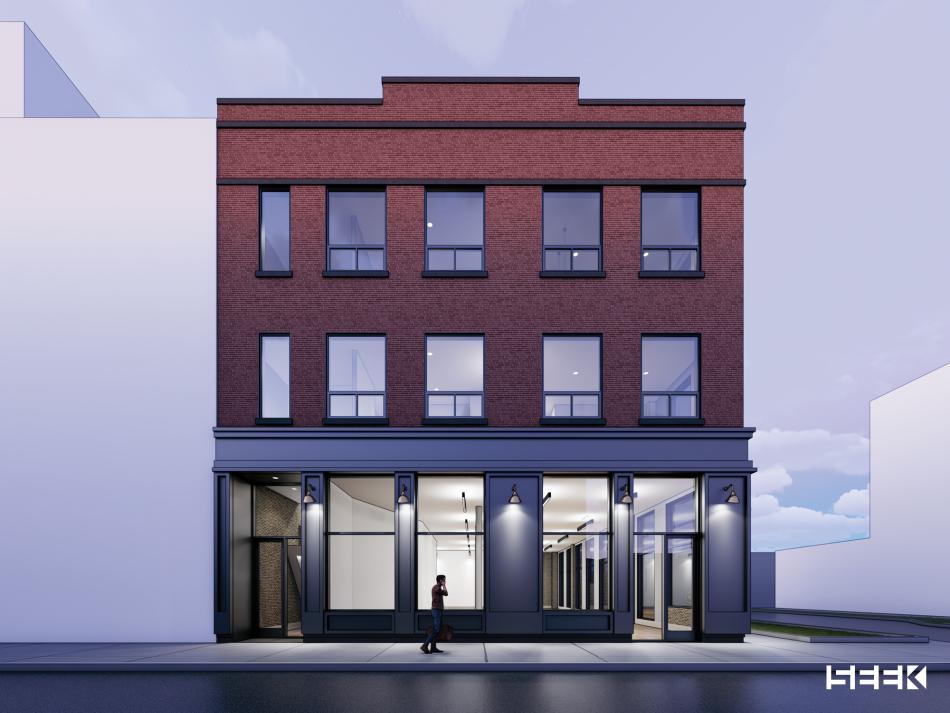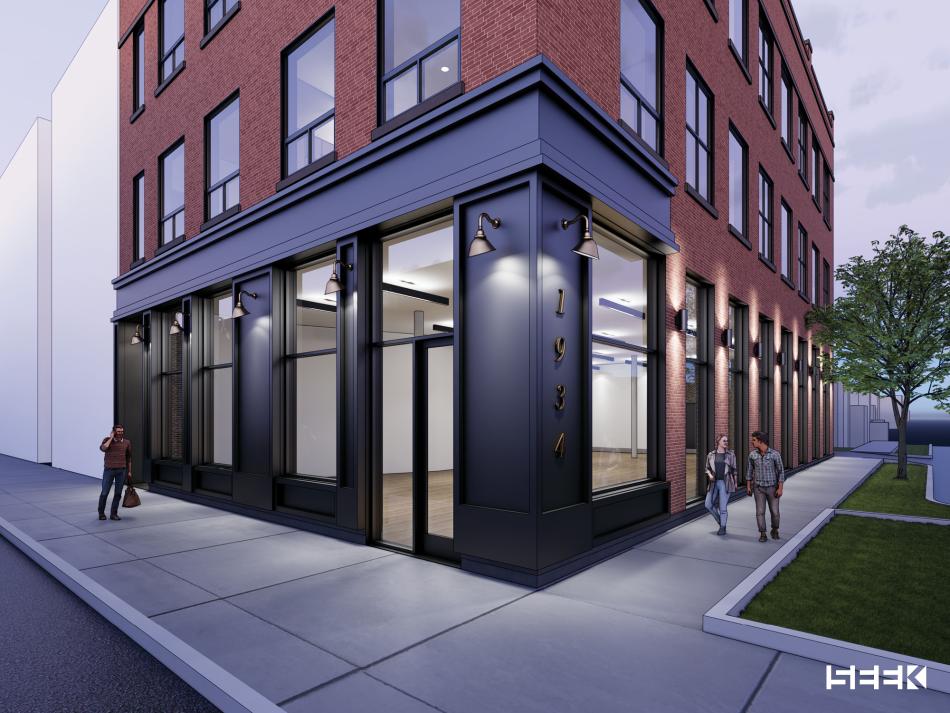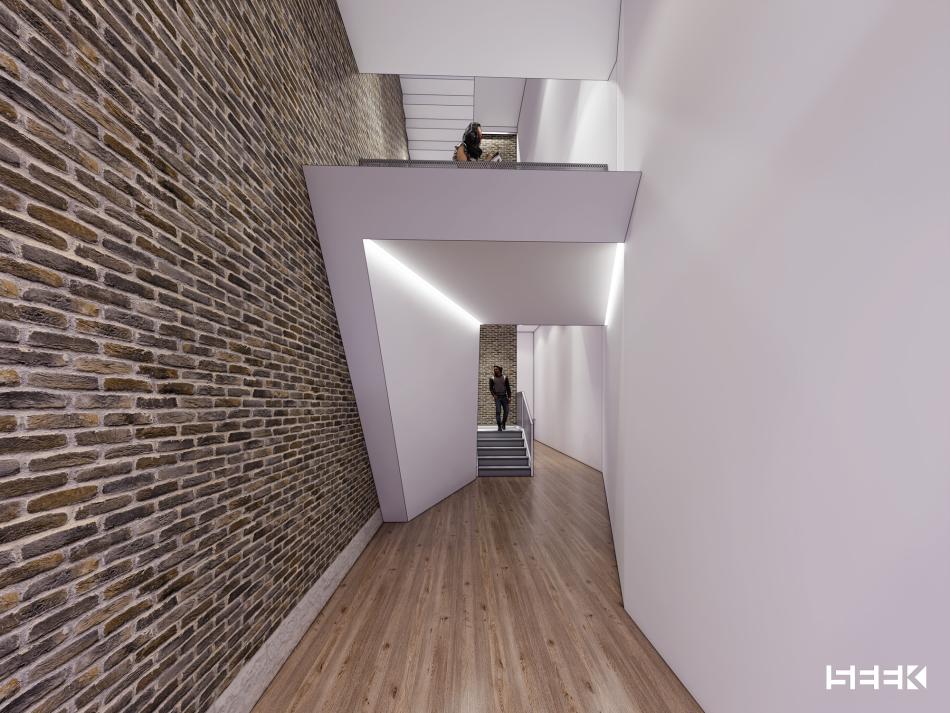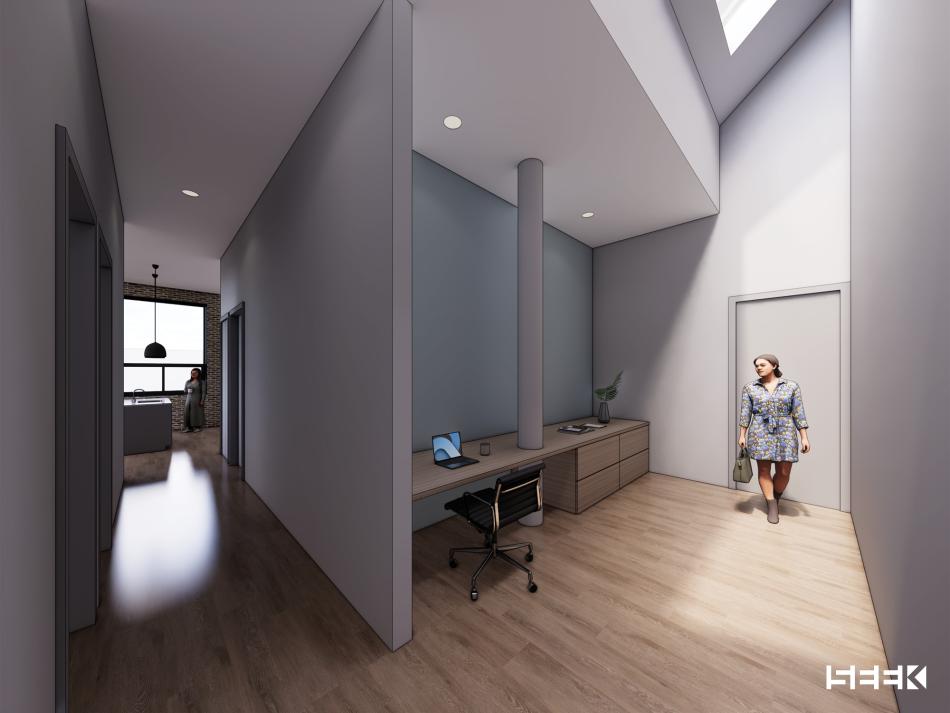The Chicago City Council has approved a rezoning for the proposed adaptive reuse of the existing structure at 1934 W. North. Planned by Envoi Partners LLC, the existing masonry structure stands at the northwest corner of the intersection of W. North Ave and N. Winchester Ave.
Designed by Seek Design + Architecture, the adaptive reuse will add 2,590 of ground floor retail space with nine apartments on the upper two floors. The project’s unit mix will include three studios, four one-beds and two two-beds.
On the ground floor, the residential entry will front W. North Ave at the western end of the street frontage with a small lobby that includes a mail room, bike room, and elevator access. The remainder of the ground floor is occupied by the commercial space, so there are zero parking spaces in the proposal.
The proposal will retain the building’s existing masonry and stone facade as well as the existing windows. On the ground floor, the W. North Ave facade will get new aluminum storefront and entryways for the residential and commercial entries.
With City Council approval secured, the site will be rezoned from C1-2 to B3-3. A timeline for construction is currently unknown. Permits have yet to be filed for the conversion.





