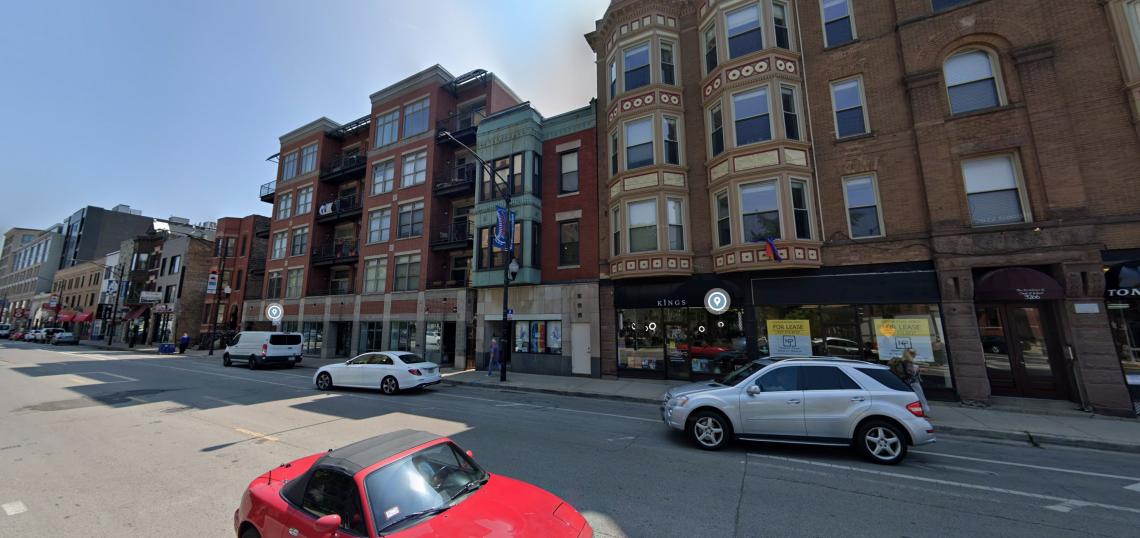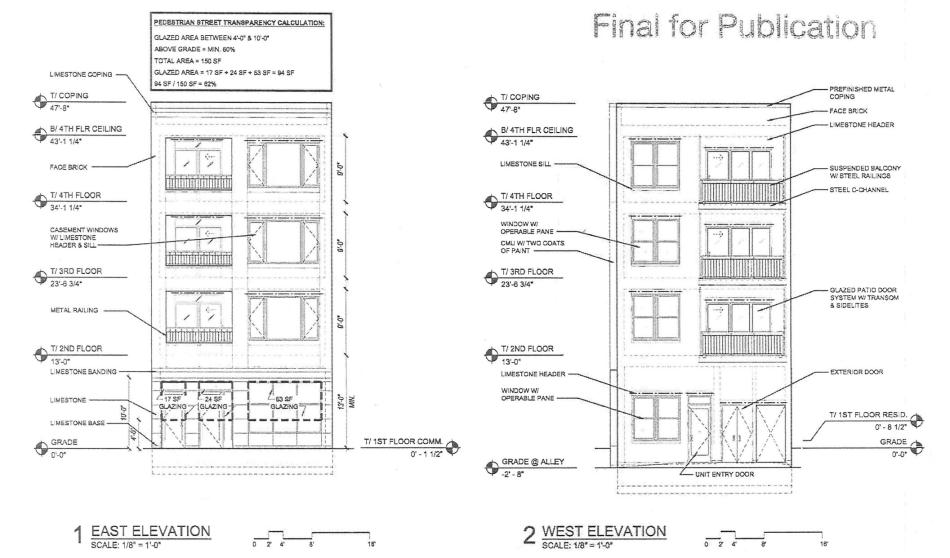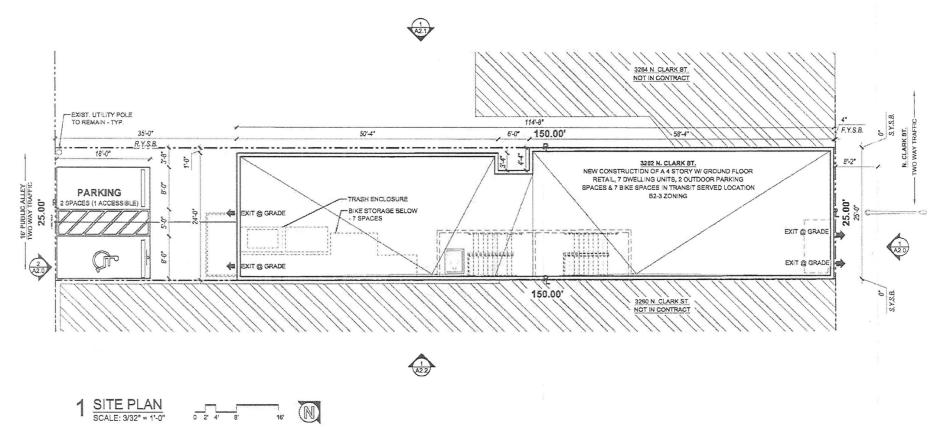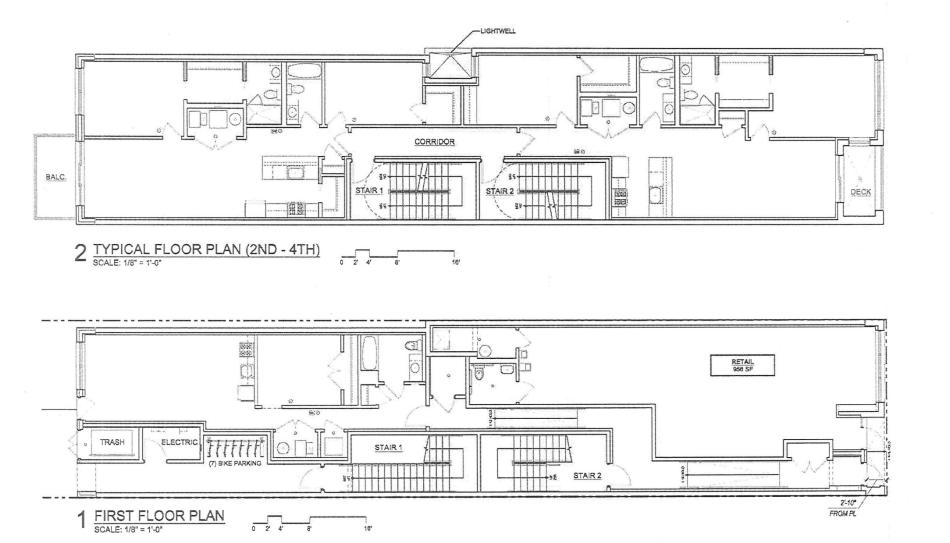The Chicago City Council has approved the rezoning of 3262 N. Clark. Located midblock along N. Clark St, the narrow site is just south of W. School St and is occupied by an old red brick building that stands three stories. Planned by Gold Lion Ventures, the existing building will be demolished to make way for the new development.
Designed by SPACE Architects + Planners, the new construction will deliver a four-story mixed-use building. On the ground floor, 956 square feet of commercial space will face N. Clark St and an accessible one-bedroom unit will occupy the back of the ground floor. 2 car parking spaces will be located outdoors with 7 bike parking spaces located inside. On the upper floors, 6 two-bedroom apartments will bring the grand total to 7 apartments within the building.
Set to reach 48 feet tall, the building will be clad in face brick with limestone at the ground floor. Each residential unit will get a recessed balcony if they face the street and a hanging balcony if they face the alley.
With City Council approval, the site will be rezoned from B3-3 to B2-3. Permits have been filed for both the demolition and new construction and are awaiting issuance.










