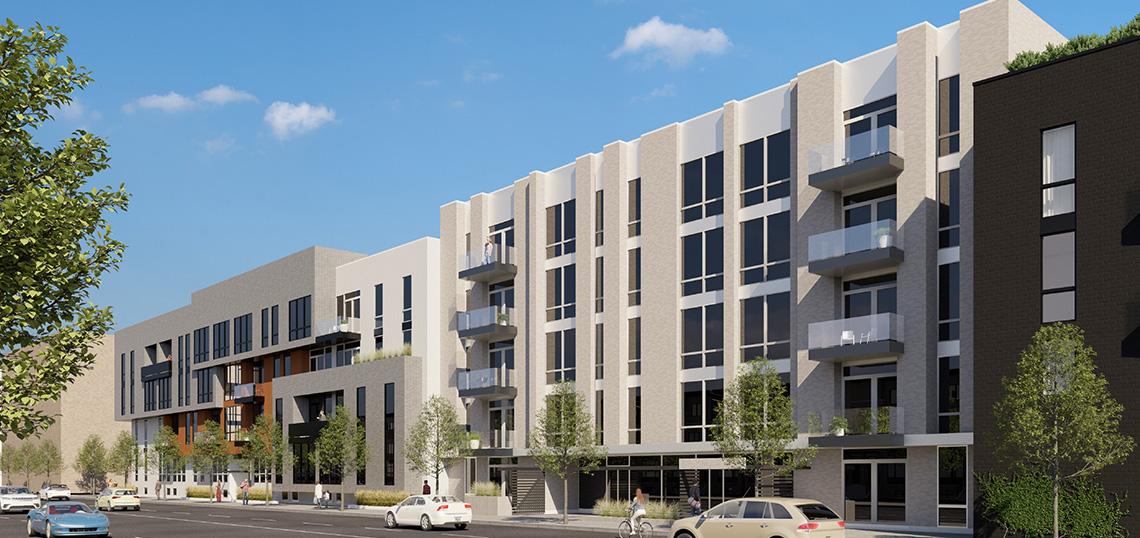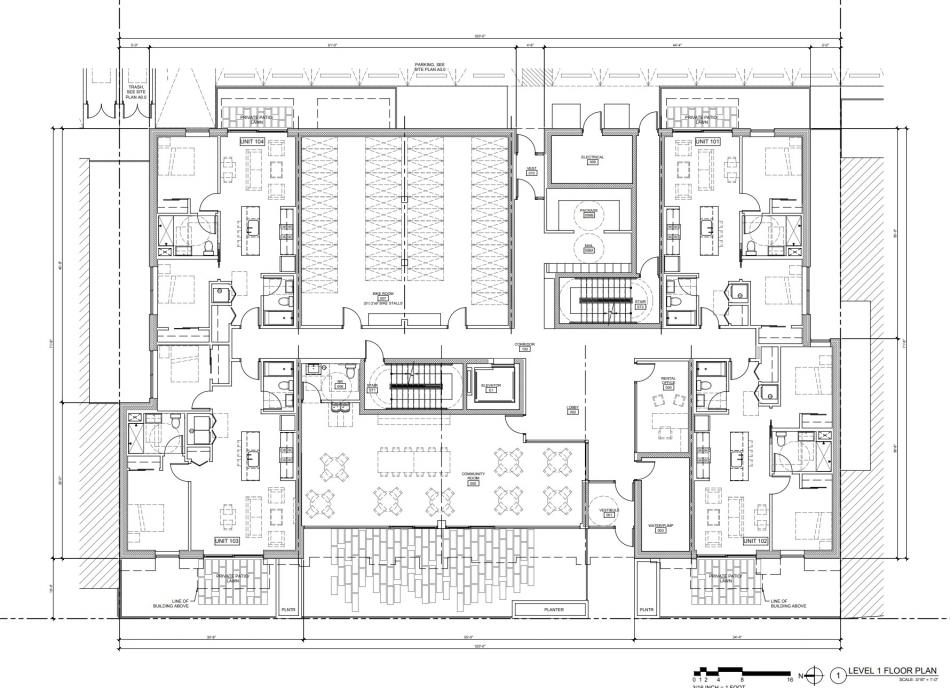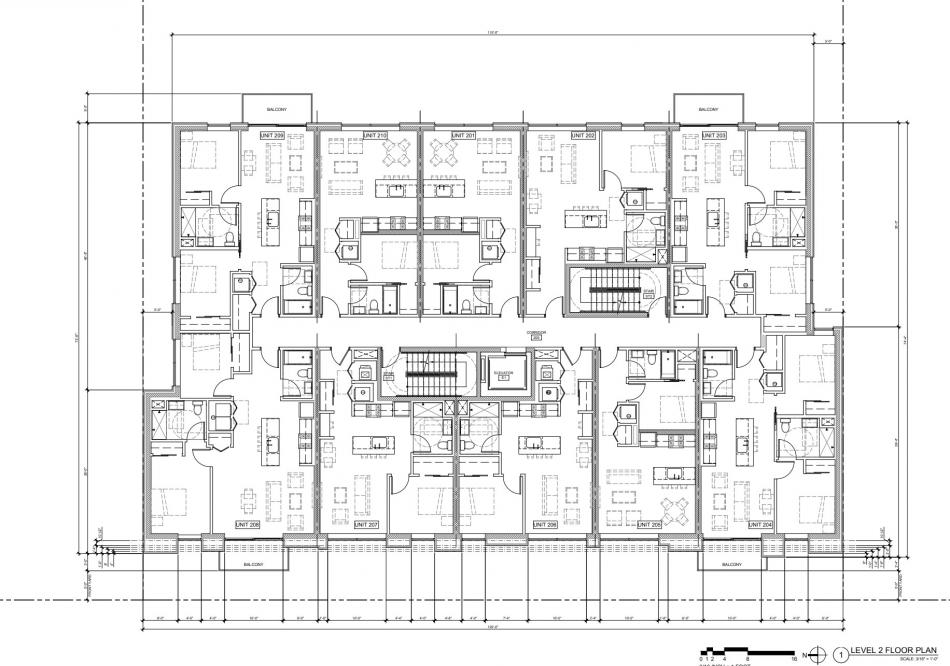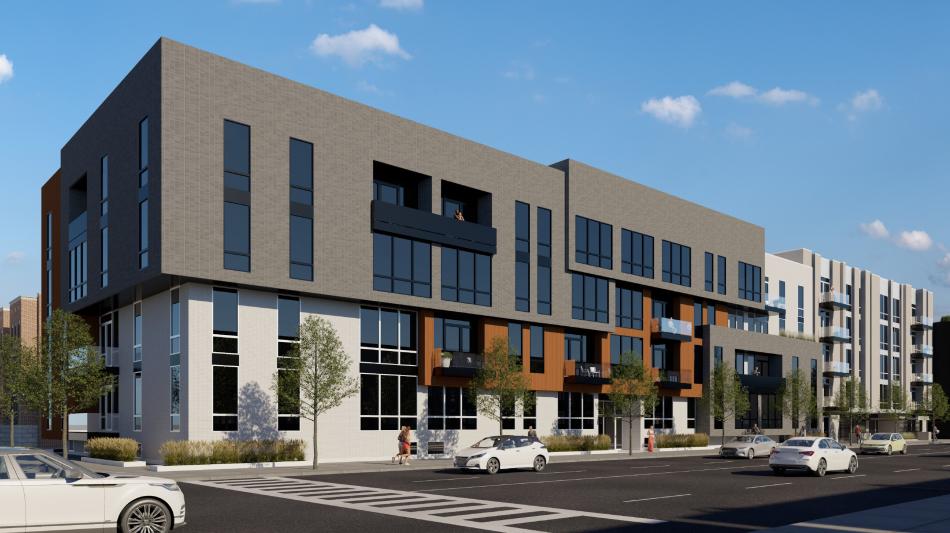City Council has approved the rezoning of 3431 N. Ashland Ave, clearing the way for a proposed residential development. Measuring 12,832 square feet, the rectangular site is located midblock between the CTA Brown Line tracks and W Cornelia St. The proposed construction is being developed by 3443 N Ashland Land Owner LLC.
Designed by Studio Dwell Architects, the five-story building will hold 42 dwelling units, no retail space, and parking. The unit mix will consist of 20 one-beds and 22 two-bedroom configurations. 12 exterior car parking spaces will be placed along the alley, with three of them having hookups for EV charging stations. The ground floor will offer tenants a community room, mail and package room, and an interior bike room with 51 spaces. Select units will have access to private balconies.
The 59-foot-tall project is one of three developments along this stretch of N. Ashland Ave. A project at 3415 N. Ashland Ave is currently under construction and a future phase at 3443 N. Ashland Ave is also planned. Once all three are complete, the eastern stretch of N. Ashland Ave between the CTA Brown Line tracks and W Cornelia St will be completely redeveloped with new construction.
With approval of the rezoning of the property from C1-2 to B2-3, the project can proceed. An existing one- and two-story building that contained offices and a printing plant will be demolished. Since our initial article on the proposal, demolition permits have been filed and are still awaiting issuance.










