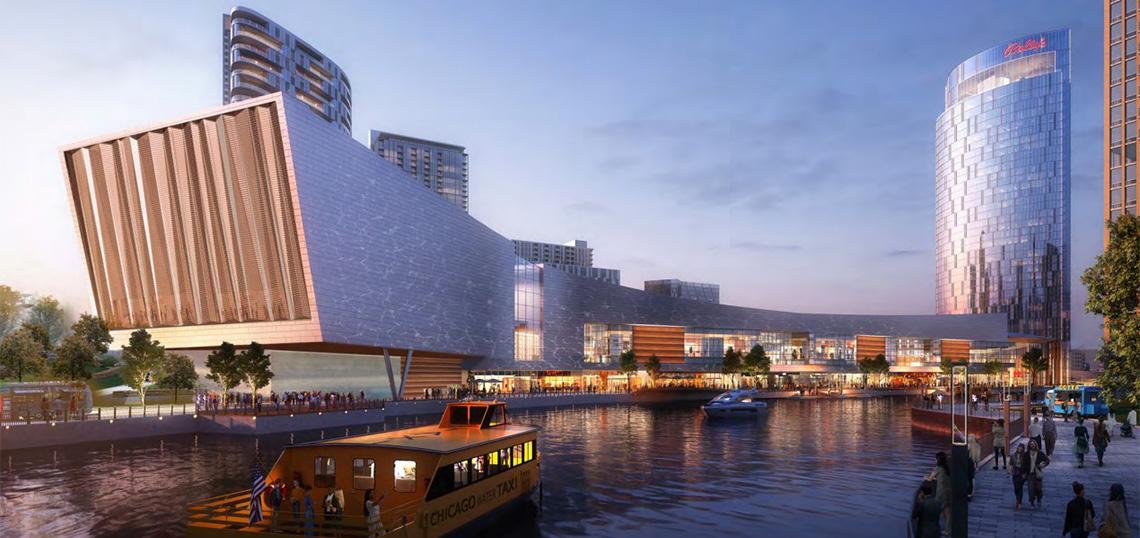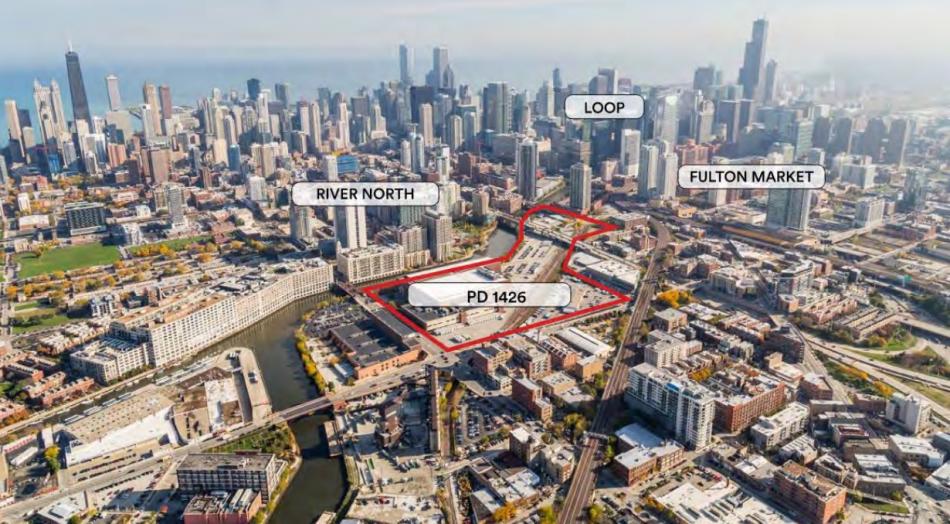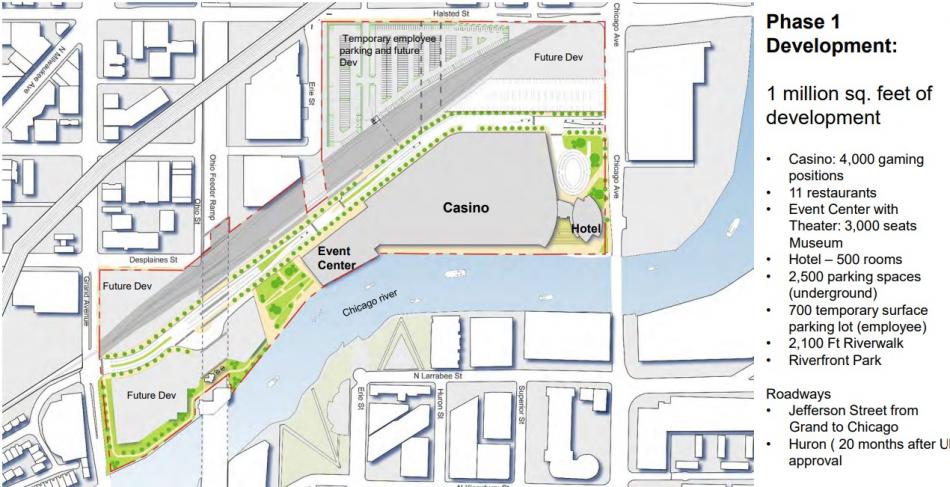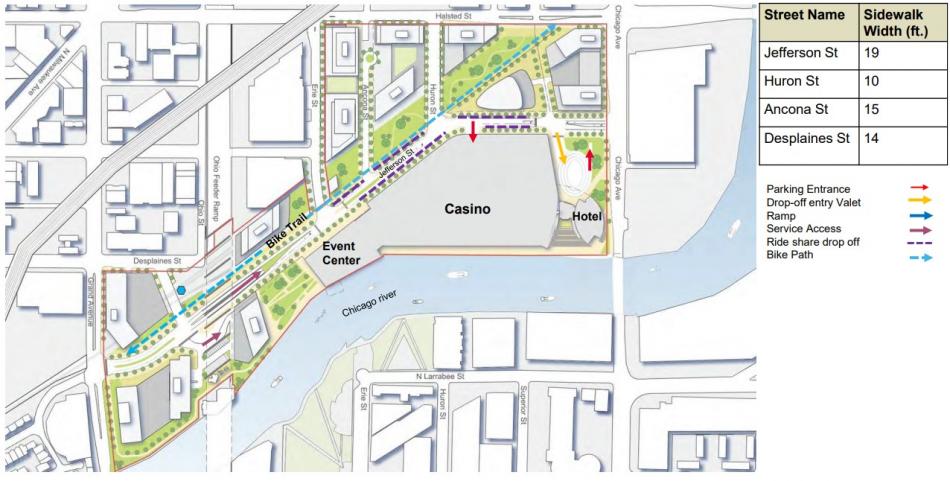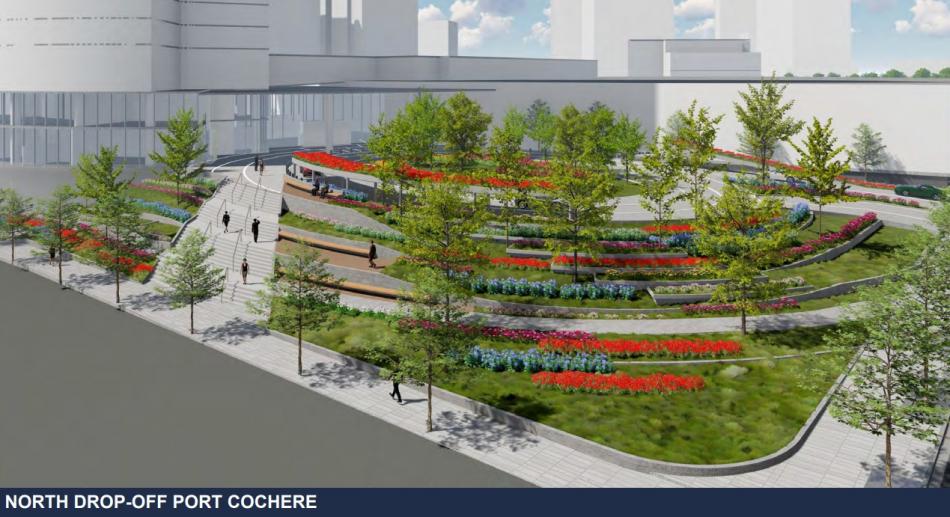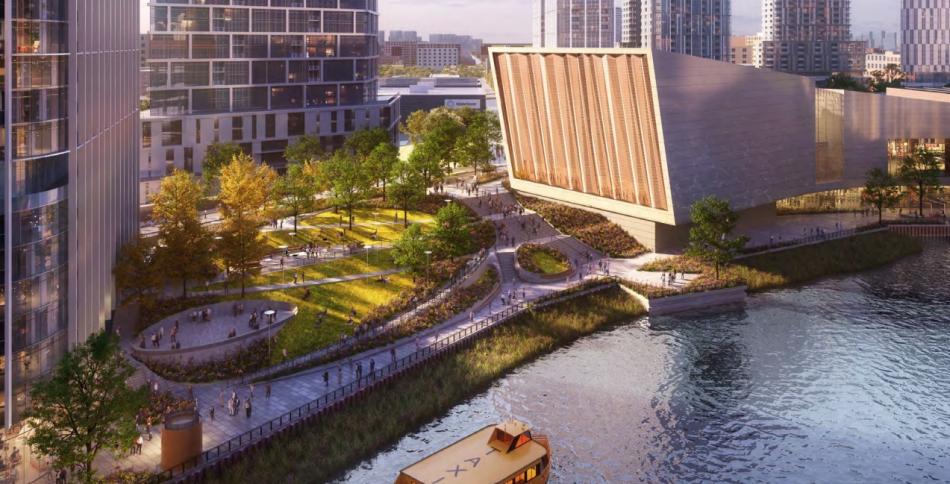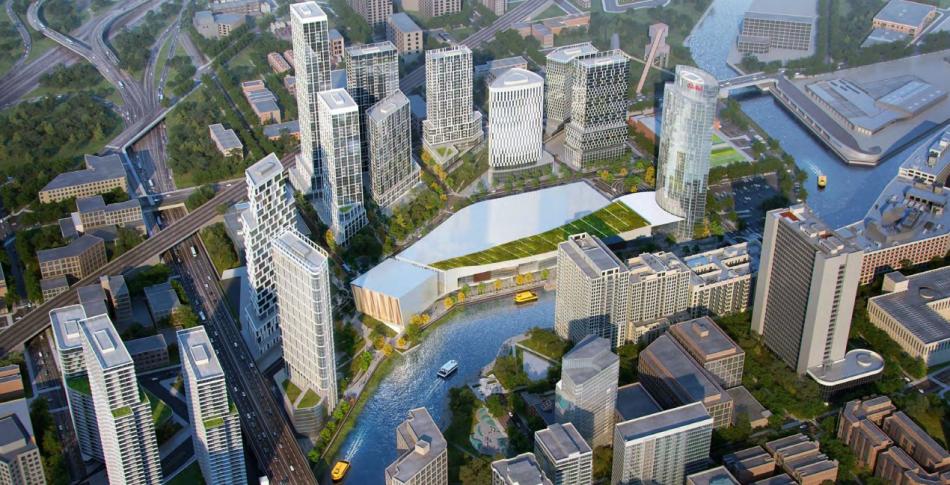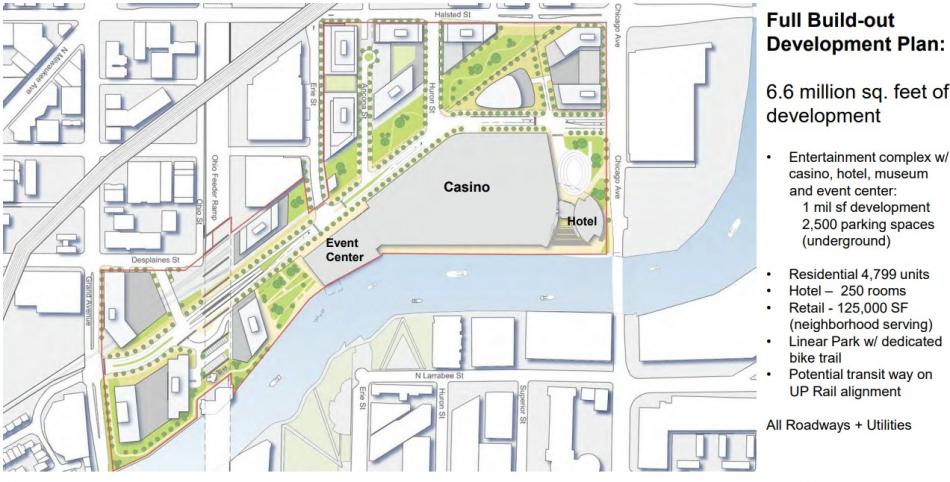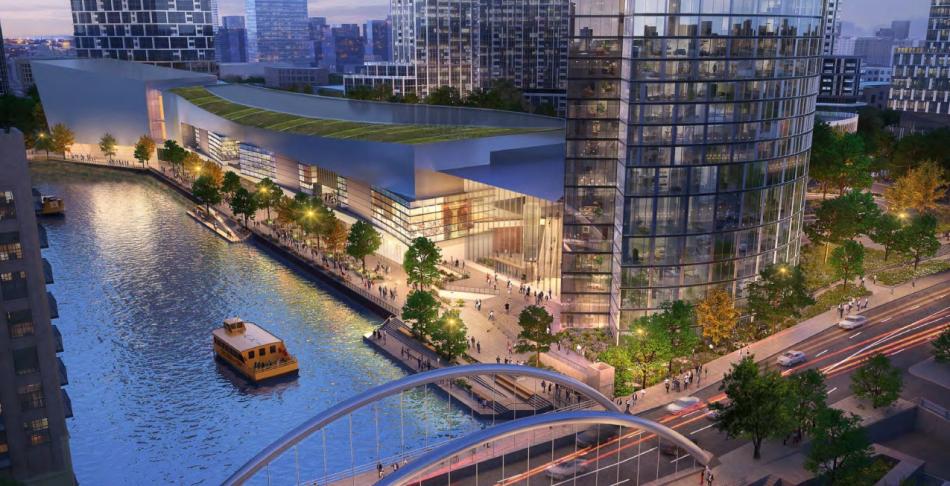The Chicago City Council has approved the rezoning for Bally’s Casino at 777 W. Chicago. Sited along the Chicago River, the casino will replace the existing Chicago Tribune printing facility, reaching W. Chicago Ave to the north, W. Grand Ave to the south, and N. Halsted St to the west. As part of a revised River District masterplan, the casino will eventually be joined by a collection of mixed-use towers on the larger site.
Set to transform the current industrial facility, the plan calls for Phase 1 to build the casino and associated uses to create a vibrant entertainment district. Designed by Solomon Cordwell Buenz, the first phase will be anchored by a 500-foot-tall hotel tower at the north end of the site, standing 33-stories high with 500 hotel keys and a rooftop restaurant. Holding 4,000 gaming positions and more than 10 food and beverage offerings, the casino will occupy a large swath of land along the riverfront south of the hotel tower and bookended to the south by a 3,000-seat theater and event center. A 23,000 square-foot museum will be included in the building along the riverwalk.
After extensive conversations about parking, Bally’s has removed the above-ground parking structure along W. Chicago Ave and has opted for another level of parking below the casino floor, totaling 2,500 spaces. A further 700 spaces will be built on surface lots occupying the future sites of the proposed mixed-use towers and will be temporary. These temporary spots will allow the city and Bally’s to monitor parking needs. If those extra 700 spots do indeed prove to be necessary, the future phases will be amended to include that extra parking as permanent.
Considering roadway access, the development would see the construction of N. Jefferson St as the main north/south arterial with new extensions of W. Huron St, W. Ancona St, W. Erie St, and N. Desplaines St. For vehicular access to the casino, regional traffic will be directed into the parking garages from W. Grand Ave up on N. Jefferson St where they will enter the underground parking garage before they would get to the new intersection with W. Erie St. Local traffic may enter from any direction with a second, smaller entry to parking garages accessible from N. Jefferson St at the north side of the casino. Loading and delivery trucks will be ushered to a separate loading dock area by entering from W. Grand Ave and using a service drive that keeps them at a below-grade level.
With Site Design Group on board for the landscape design, the overall site has been adorned with extensive green space and parks, increasing the overall public open space from the originally approved Planned Development. At the north end of the site, a large drop-off and valet will be the main entry point to the casino and hotel, with lush landscaping added to give as much space back to people and beautify this northern entry to the site. With a newly constructed Jefferson St as the main corridor, the streetscape has been designed to be pedestrian friendly, with crosswalk bump-outs, extra street trees as possible and active connections to the riverwalk.
The main landscape feature for Phase 1 will be the Riverfront Park, south of the event center. This sloped park will create an experience of direct steps down to the riverwalk and sloped walkways that meander through the green space. Open lawns, a dog park, and other programmed spaces will be incorporated into the park while allowing for as much lush greenery as possible. The park will also connect the riverwalk which will offer a long walkway between W. Chicago Ave and W. Grand Ave, offering a mix of hardscape and softscape elements that work to enliven the water's edge for visitors. A water taxi stop and floating wetlands will be incorporated to allow for public access to the water.
The future phases of the overall Planned Development will likely involve separate developers but is currently planned for a remainder 5.6 million square feet of mixed-use buildings. 4,799 units of housing, 300 hotel keys, and 125,000 square feet of retail would be allowed. A linear park running along N. Jefferson St will add more public green space with a dedicated bike lane. A new transitway along the Union Pacific alignment has been envisioned to pass through the site as well.
With full City Council approval both of the city’s casino agreement and the rezoning for its construction, Bally’s is left with only one more hurdle - the Illinois Gaming Commission. If approved by the state commission, construction could proceed on the permanent casino. Completion of the casino, hotel tower, riverwalk, and riverfront park is targeted for 2026.




