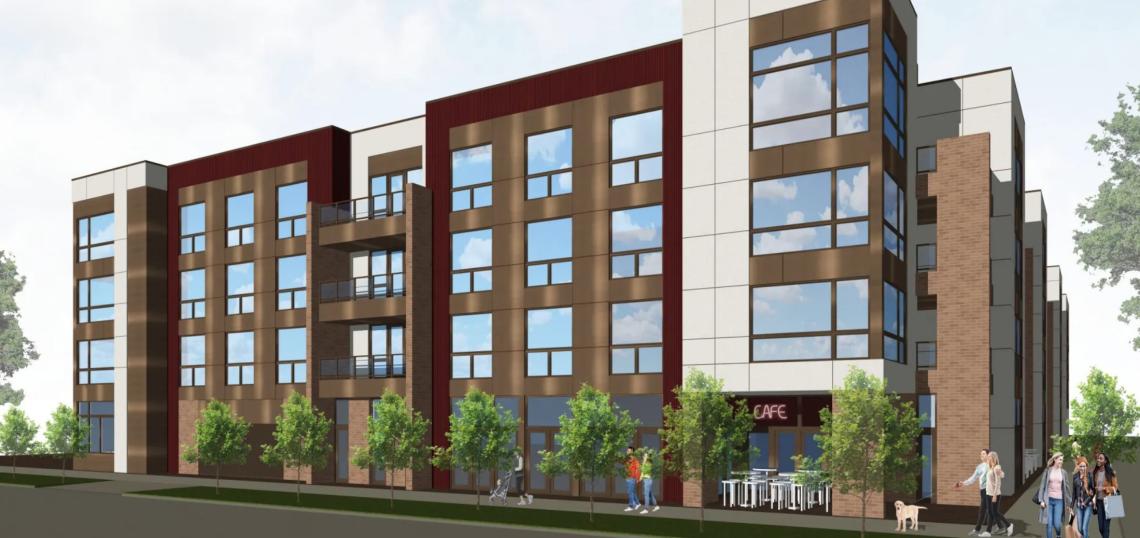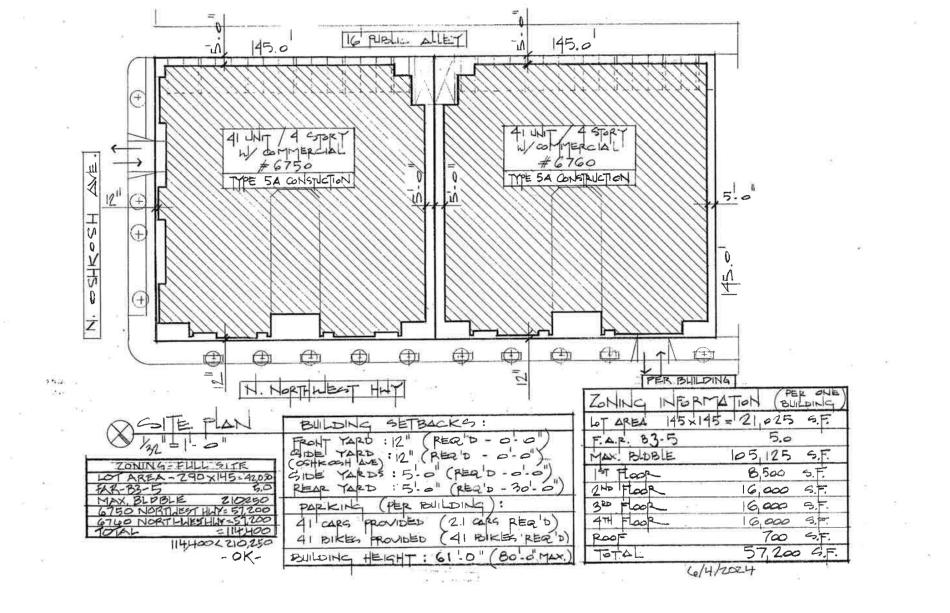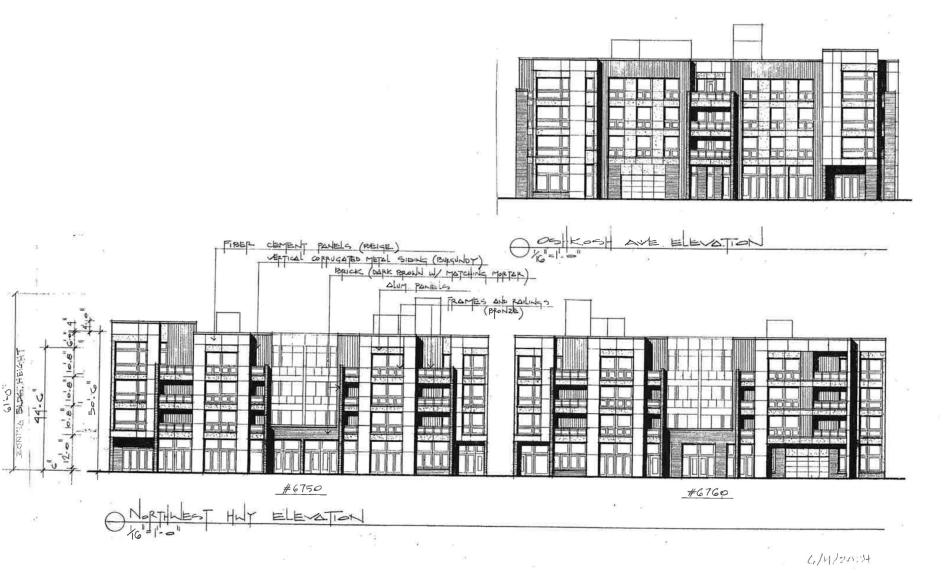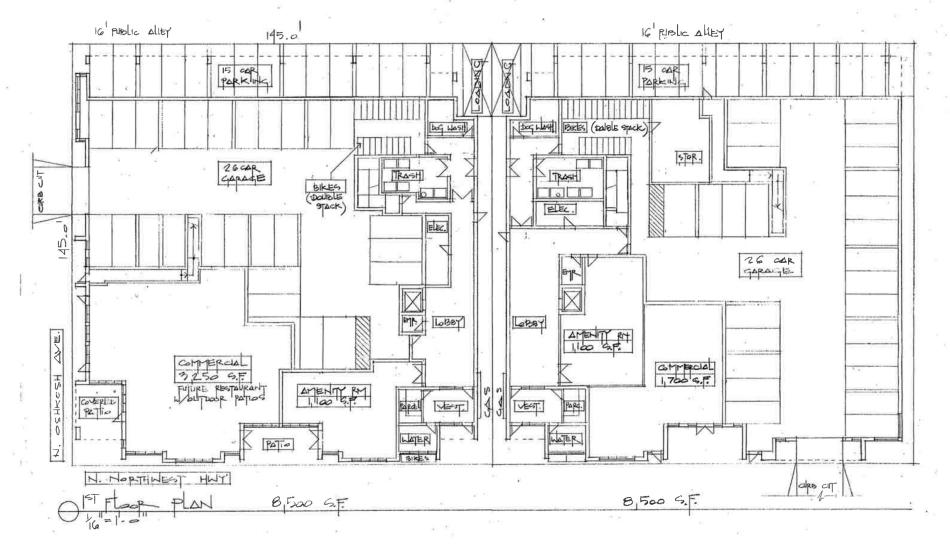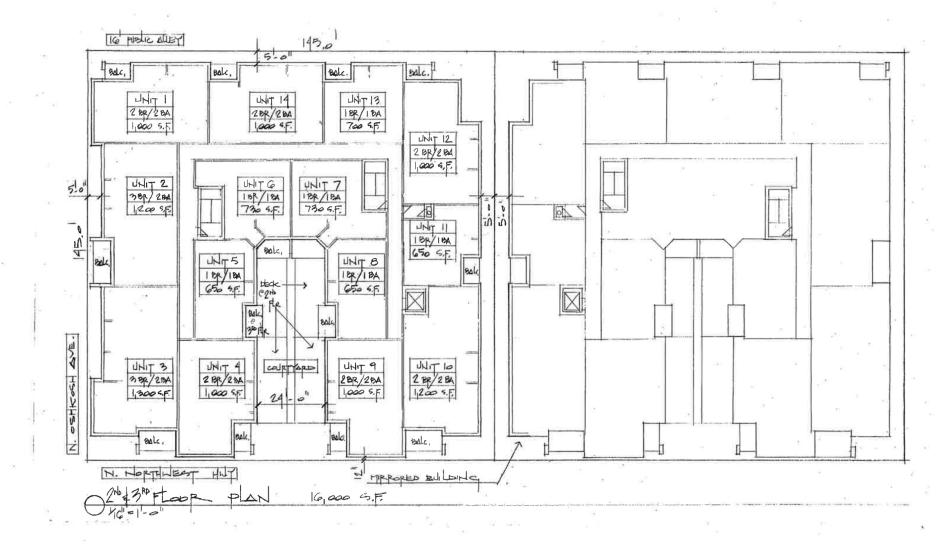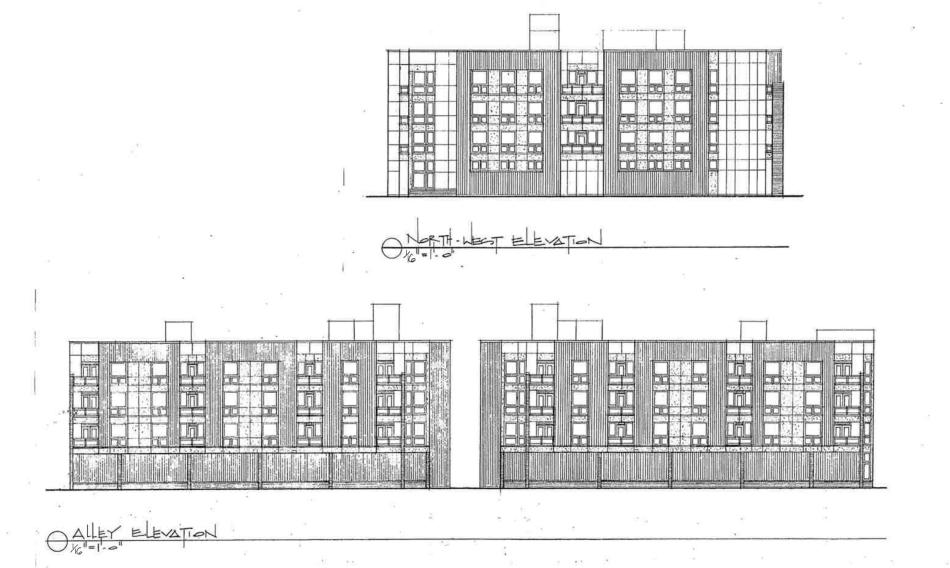The Chicago City Council has approved a mixed-use development planned at 6750 N. Northwest. Planned by Redstars Properties LLC, the project site is home to a former funeral home and surface parking lot at the corner of N. Northwest Hwy and N. Oshkosh Ave.
Designed by Hanna Architects, the project is split into two four-story mixed-use buildings. Rising 61 feet tall, the identical pair of buildings will be clad in fiber cement panels, corrugated metal siding, face brick, and aluminum panels. Balconies for the units are integrated into the facade design.
On the ground floor, the southern building has 3,250 square feet of commercial space facing the corner of N. Northwest Hwy and N. Oshkosh Ave which is envisioned as a restaurant with the opportunity for outdoor seating. The north building will have 1700 sf of commercial space.
Both buildings each have 41 parking spaces split into 26 indoor spaces and 15 along the alley. The residential lobbies will be located at the middle of the N. Northwest Hwy frontage with amenity rooms measuring 1,100 square feet. Bike parking will also be incorporated into the design.
On the upper floors, the courtyard building style design creates a U-shaped plan. The 41 residential units per building will be split into 16 one-beds, 18 two-beds, and 7 three-beds.
With the zoning application approved, the site will be rezoned from B3-1 to B3-5. A timeline for the new construction is currently unknown.





