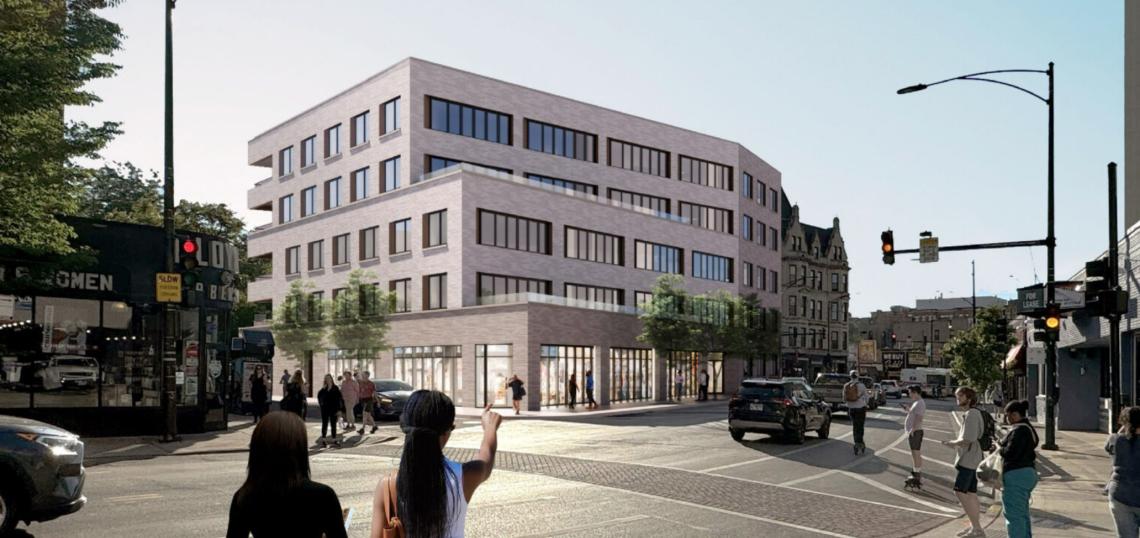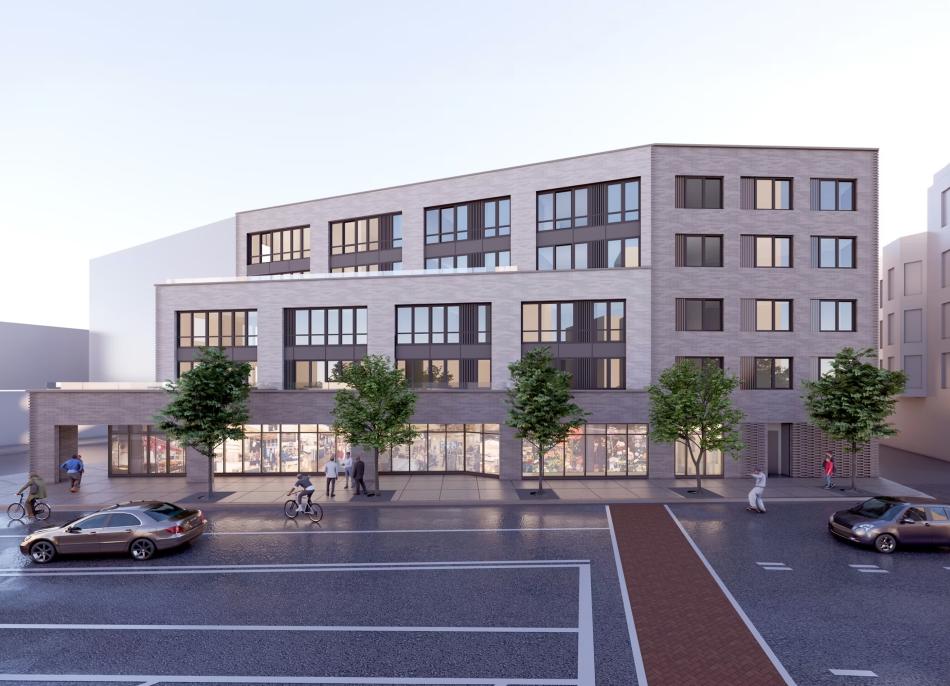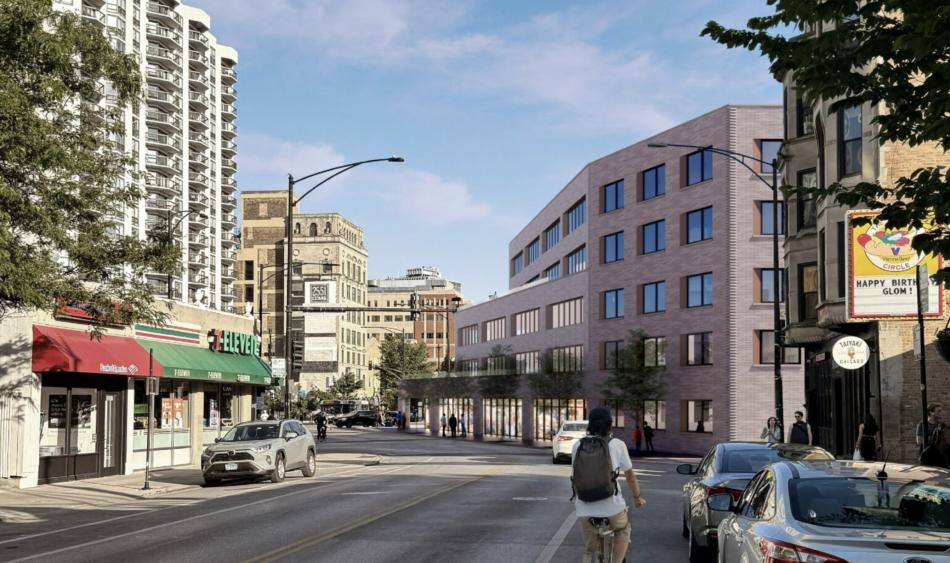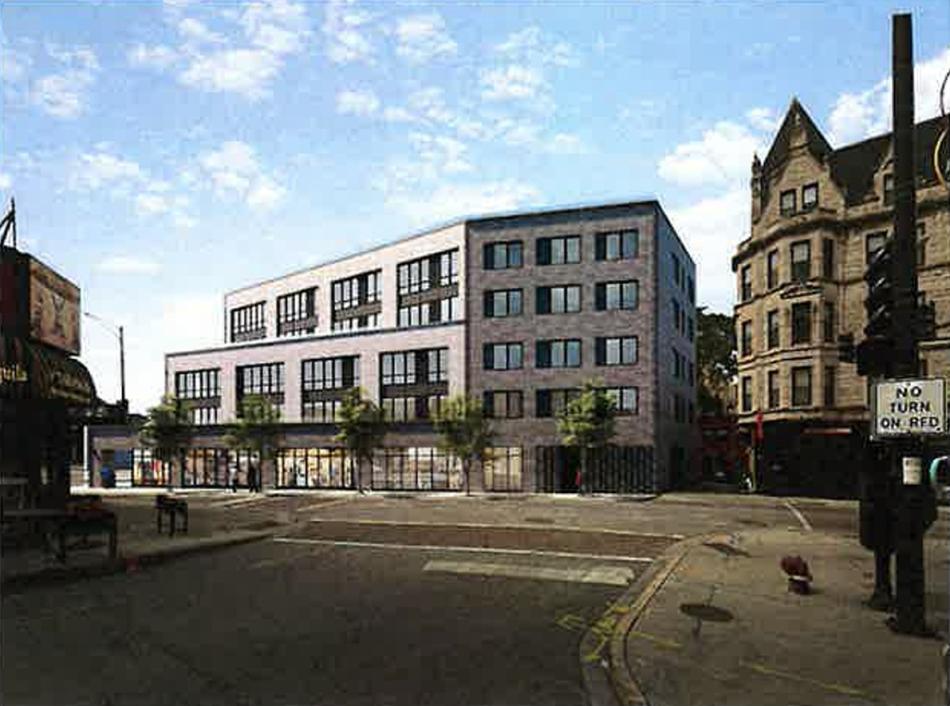The Chicago City Council has approved plans for a scaled back mixed-use development proposal at 2600 N. Clark. Approved by City Council back in October 2024, the project is located at the intersection of W. Wrightwood Ave and N. Clark St. Planned by Chicago-based Initium Development, a set of vacant one-story commercial buildings currently occupy the property and will be demolished to make way for the new development.
Designed by SEEK Design + Architecture, the scaled-back five-story building is two floors shorter than the previously approved design and will hold 48 residential units instead of 66. 10 of the units will be set aside as affordable at an average of 60% AMI to meet the 20% ARO requirements.
On the ground floor, approximately 3,500 square feet of commercial space will front N. Clark St and W. Wrightwood Ave with the residential lobby behind it fronting W. Wrightwood Ave. Residents will have access to a bike room with 48 bike spaces and a ground floor parking garage with 10 parking spaces accessed from W. Wrightwood Ave and the alley on the north side of the property.
According to a report from Crains, the developer has come back with this smaller project due to rising construction costs. The slightly smaller proposal will lower construction costs and make securing financing easier. With City Council approval secured, the developer can move forward with securing financing and moving toward starting construction. The team is targeting Q1 2027 for completion of the project.











