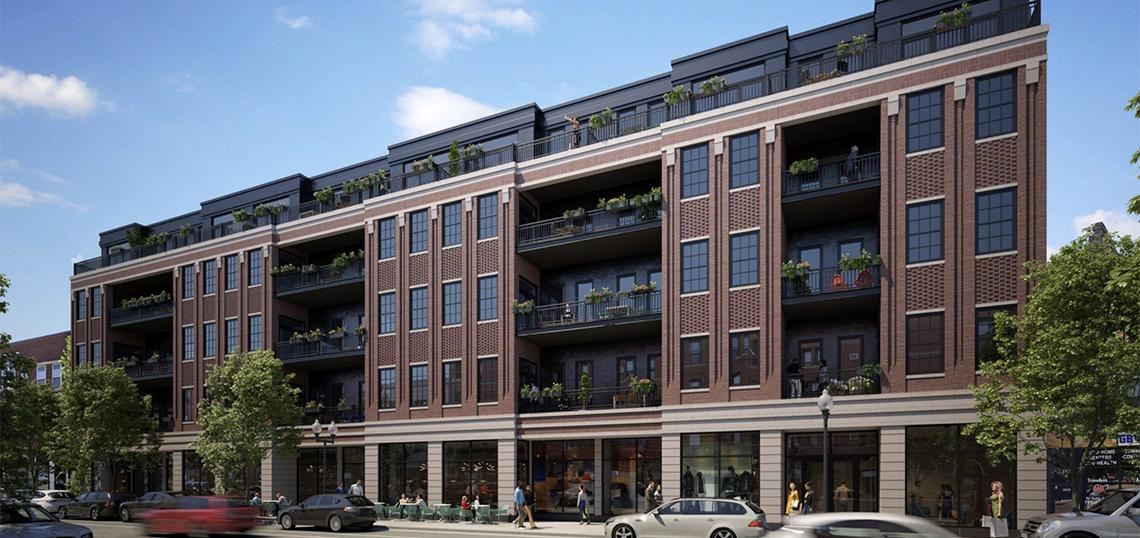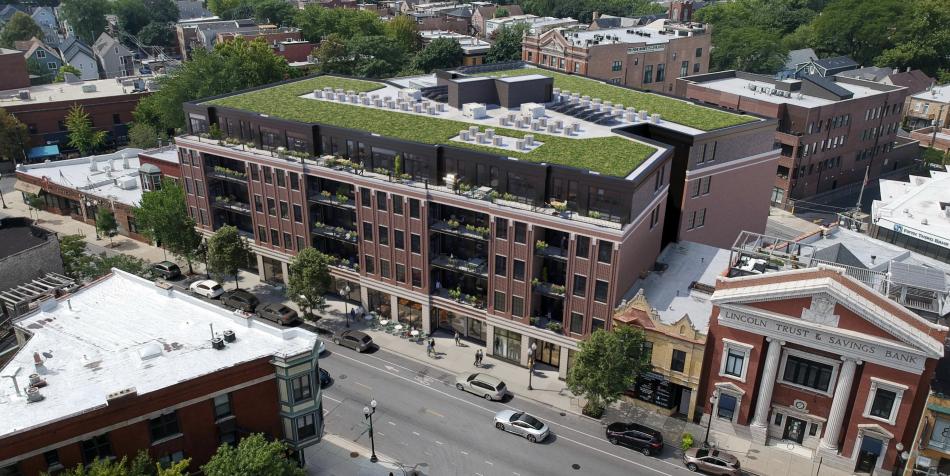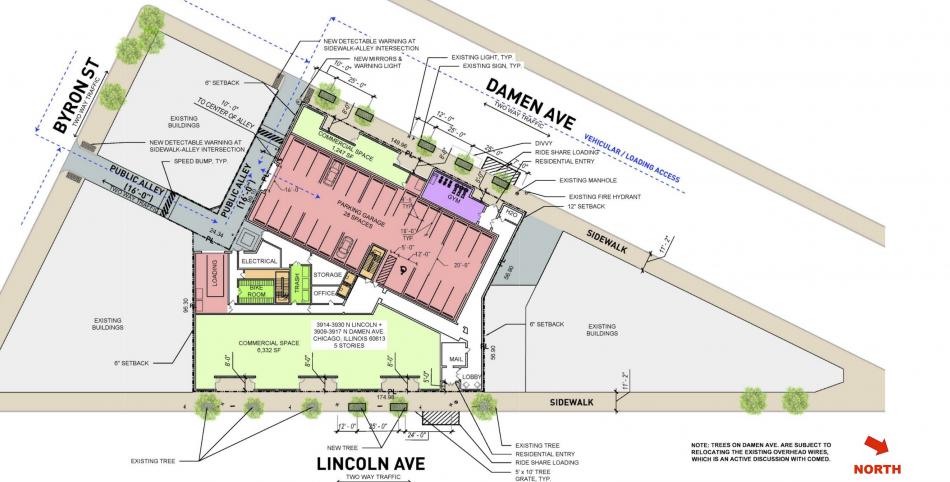City Council has approved a mixed-use development at 3914 N. Lincoln Avenue. Consisting of multiple parcels, the wedge-shaped property fronts N. Lincoln Ave and N. Damen Ave. The existing structures are all vacant and include one orange-rated structure. Longford Construction is the developer behind the venture.
With a design from SPACE Architects + Planners, the project will consist of a five-story mixed-use project. The masonry building will provide 68 residential units, with 7,500 square feet of retail space on the ground floor. Retail will front both N. Damen Ave and N. Lincoln Ave, with 27 car parking spaces buried in the center of the ground floor, accessible from the alley.
The building will occupy the entire site, rising 61 feet above the sidewalk. The fifth floor will be setback to keep the visible scale of the street. The facade will be articulated with deep recesses to keep in character with standard building widths and to animate the exterior with balconies for every unit. The upper floors will be clad entirely in masonry with differing brick patterns, while the ground floor will be wrapped with limestone.
For sustainability measures, the building will exceed energy code by 10%, exceed stormwater ordinance by 25%, reduce indoor water use by 25%, have onsite renewable energy, ensure 100-year detention for stormwater, have 50% green roof, be in proximity to transit, provide bike parking, provide EV charging stations, install a CTA digital display, and implement bird protection.
The developer is providing 7 affordable units at 30% AMI, made up of two- and three-bedroom apartments. With a Divvy station being installed along N. Damen Ave, renters who do not own a car will receive a free 1-year Divvy membership. The plan has now received all necessary approvals from the Plan Commission, Committee on Zoning, and now City Council. Construction is expected to begin in July 2022, with work planned to be completed by December 2023.










